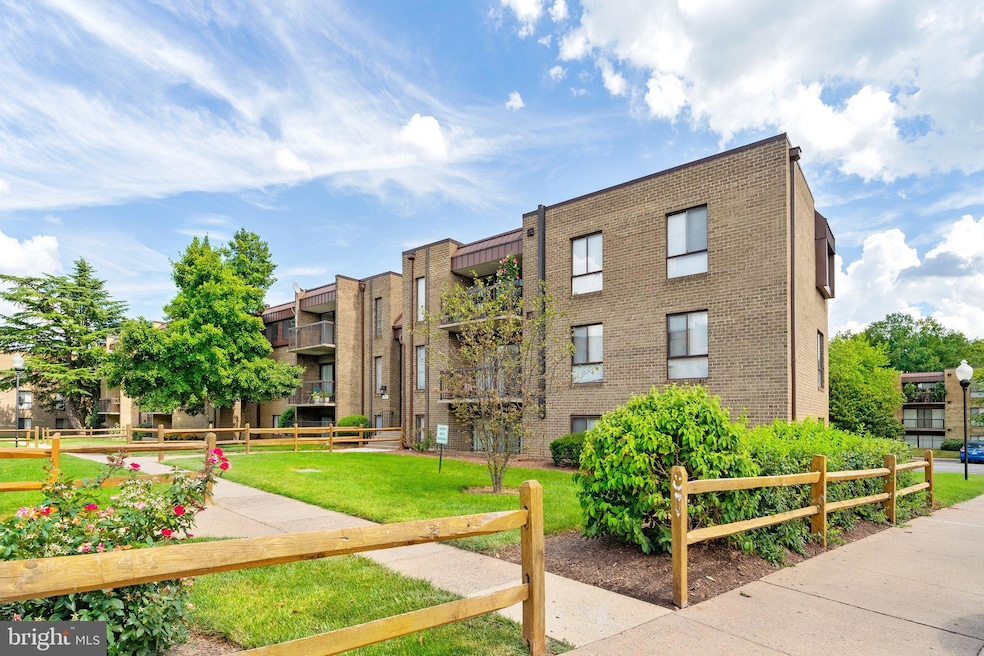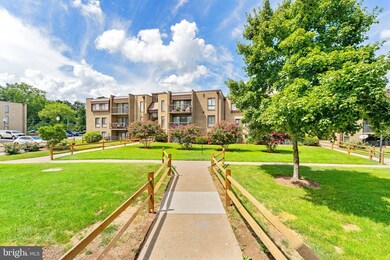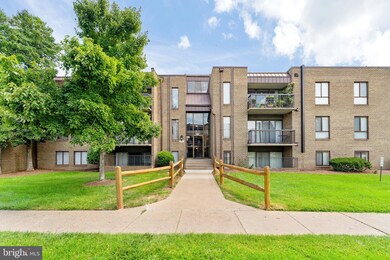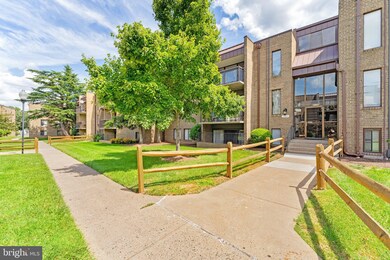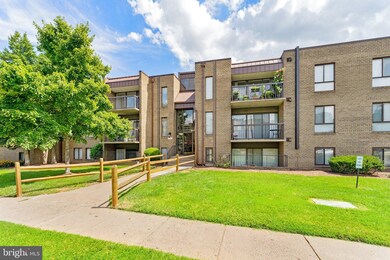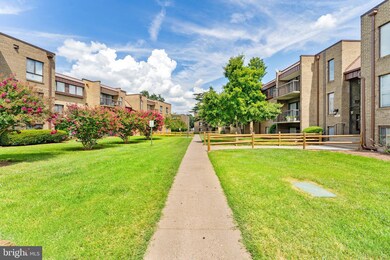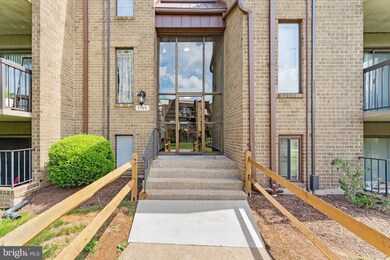7599 Gales Ct Unit 201 Manassas, VA 20109
Highlights
- Very Popular Property
- Colonial Architecture
- Traditional Floor Plan
- Bull Run Middle School Rated A-
- Clubhouse
- 1-minute walk to Summertree Pool
About This Home
This beautiful 2-bedroom, 1.5 condo is located in close proximity to major highways, restaurants, and shopping. The cozy home offers luxurious laminated, wooden flooring in the living room, dining area, and halls, with tile in the kitchen, and bathroom. The master bedroom has a spacious walk-in closet and a full bathroom. The balcony provides a view of the common area. Upgrades to the home include fresh paint, newer carpet, new washer/dryer,new dishwater, Newer HVAC, stove, and microwave. Community pool. The condo fee includes water. Isn't it easy to imagine yourself in this home? Only a 5-minute drive from I-66, with plenty of grocery stores and fast-food chains nearby. A MUST SEE!
Open House Schedule
-
Sunday, July 20, 202512:00 to 2:00 pm7/20/2025 12:00:00 PM +00:007/20/2025 2:00:00 PM +00:00Open House 12pm-2pmAdd to Calendar
Condo Details
Home Type
- Condominium
Est. Annual Taxes
- $2,097
Year Built
- Built in 1975
Home Design
- Colonial Architecture
- Brick Front
Interior Spaces
- 794 Sq Ft Home
- Property has 1 Level
- Traditional Floor Plan
- Family Room
- Combination Dining and Living Room
- Breakfast Room
Kitchen
- Stove
- Dishwasher
- Disposal
Flooring
- Carpet
- Vinyl
Bedrooms and Bathrooms
- 2 Main Level Bedrooms
- En-Suite Primary Bedroom
Laundry
- Laundry on main level
- Dryer
- Washer
Parking
- Parking Lot
- 2 Assigned Parking Spaces
Schools
- Chris Yung Elementary School
- Bull Run Middle School
- Unity Reed High School
Utilities
- Central Heating and Cooling System
- Electric Water Heater
Additional Features
- Balcony
- Property is in very good condition
Listing and Financial Details
- Residential Lease
- Security Deposit $2,000
- Tenant pays for cable TV, cooking fuel, electricity, fireplace/flue cleaning, frozen waterpipe damage, gas, heat, hot water, HVAC maintenance, insurance, light bulbs/filters/fuses/alarm care, minor interior maintenance, sewer, all utilities, water
- Rent includes snow removal, trash removal, water
- No Smoking Allowed
- 12-Month Min and 24-Month Max Lease Term
- Available 7/11/25
- $60 Application Fee
- $150 Repair Deductible
- Assessor Parcel Number 7697-03-3719.03
Community Details
Overview
- No Home Owners Association
- Association fees include road maintenance, snow removal, trash
- Low-Rise Condominium
- Summertree Condo Community
- Summertree Condo Apts Subdivision
Amenities
- Common Area
- Clubhouse
- Community Center
Recreation
- Community Pool
Pet Policy
- No Pets Allowed
Map
Source: Bright MLS
MLS Number: VAPW2099232
APN: 7697-03-3719.03
- 11110 Wheeler Ridge Dr
- 11116 Wheeler Ridge Dr
- 11356 Wheeler Ridge Dr
- 7537 Purdue Ct Unit 18
- 11181 Stagestone Way
- 10612 Winfield Loop
- 10801 Daisy Ct
- 10805 Violet Ct
- 11202 Balls Ford Rd
- 10745 Coverstone Dr
- 7930 Blue Gray Cir
- 11182 Soldiers Ct
- 11163 Soldiers Ct
- 11289 Kessler Place
- 11025 Sentry Ridge Rd
- 11002 Koman Cir Unit 202
- 11002 Koman Cir Unit 101
- 8035 Lantern Ct Unit 124
- 11014 Koman Cir Unit 304
- 8079 Lacy Dr Unit 203
- 7599 Gales Ct Unit 202
- 7597 Gales Ct Unit 204
- 10901 Wild Ginger Cir
- 11989 Coverstone Hill Cir
- 7418 Barrel Oak Place
- 11201 Soldiers Ridge Cir
- 11394 Willow Green Cir
- 10819 Campaign Ct
- 7919 Blue Gray Cir
- 10901 Postern Ct
- 10519 Lariat Ln
- 8098 Ravens Crest Ct
- 7685 Duneiden Ln
- 8151 Bayonet Way Unit 102
- 11212 Chatterly Loop
- 10819 Gambril Dr
- 7575 Belle Grae Dr Unit 13
- 10456 Rapidan Ln
- 8198 Winstead Place
- 10604 Blendia Ln
