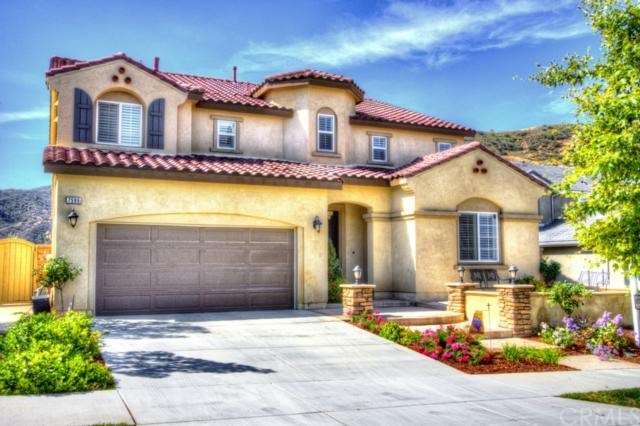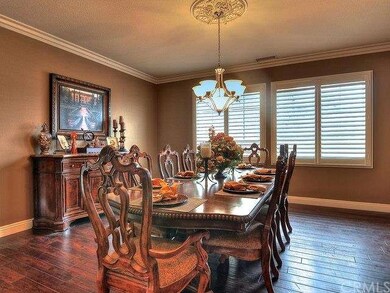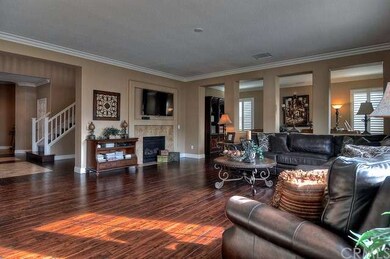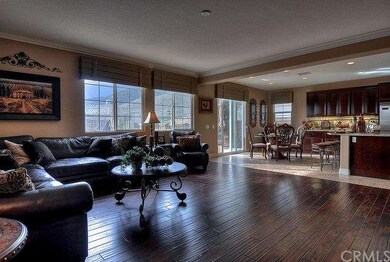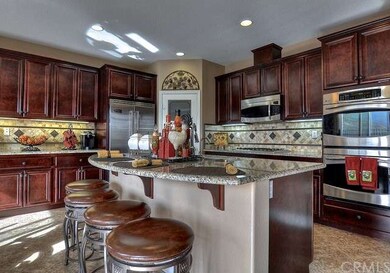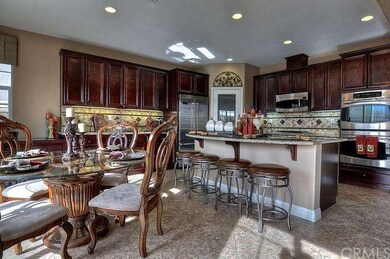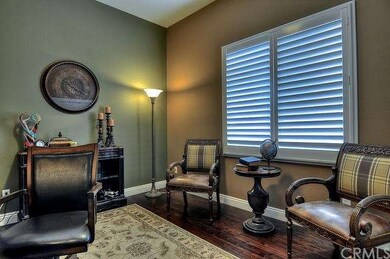
7599 Summer Day Dr Corona, CA 92883
The Retreat NeighborhoodHighlights
- Gated with Attendant
- Private Pool
- Panoramic View
- Temescal Valley Elementary School Rated A-
- Primary Bedroom Suite
- Open Floorplan
About This Home
As of March 2022NOW AVAILABLE IN THE GUARD GATED COMMUNITY OF "THE RETREAT". THIS WELL APPOINTED HOME HAS NUMEROUS UPGRADES THROUGHOUT! BEAUTIFUL FLOOR PLAN OFFERS 4 BEDROOMS/4BATHS (ONE FULL BEDROOM DOWN) WITH JUNIOR CONSERVATORY, LARGE GREAT ROOM/KITCHEN AREA. GOURMET KITCHEN FEATURES A LARGE OVERSIZED GRANITE ISLAND, DARK CABINETRY AND DECORATIVE STONE BACKSLASH. STAINLESS STEEL APPLIANCES INCLUDE A DOUBLE OVEN, MICROWAVE DISHWASHER AND 4 GAS BURNER COOK TOP. FLOORING THROUGHOUT HOME IS DARK ENGINEERED WOOD COMBINED WITH CERAMIC FLOORING DOWNSTAIRS. UPSTAIRS YOU WILL FIND TWO SECONDARY BEDROOMS, THE MASTER SUITE AND A LARGE FAMILY DEN WITH BUILT-IN ENTERTAINMENT CENTER. ONE OF THE SECONDARY BEDROOMS IS A JUNIOR SUITE WITH ITS OWN RETREAT! MASTER SUITE IS LARGE AND HAS ITS OWN BALCONY WHICH OFFERS VIEWS OF THE GOLF COURSE, CLEVELAND NATIONAL FOREST AND CITY LIGHTS VIEW. ADDITIONAL AMENITIES INCLUDE PLANTATION SHUTTERS, DECORATOR WINDOW COVERINGS, CROWN MOLDING TO NAME A FEW!
HOME IS WALKING DISTANCE TO THE CHAMPIONS CLUB WHICH OFFERS 18 HOLES OF GOLF, OLYMPIC SIZE POOL, GYM AND MUCH MORE!
Last Agent to Sell the Property
Liz Ottolia
First Team Real Estate License #01483722 Listed on: 01/22/2015

Home Details
Home Type
- Single Family
Est. Annual Taxes
- $15,491
Year Built
- Built in 2010
Lot Details
- 7,405 Sq Ft Lot
- Gentle Sloping Lot
- Garden
- Front Yard
HOA Fees
- $229 Monthly HOA Fees
Parking
- 3 Car Direct Access Garage
- Parking Available
- Tandem Parking
- Two Garage Doors
- Driveway
Property Views
- Panoramic
- City Lights
- Golf Course
- Mountain
- Hills
- Neighborhood
Home Design
- Mediterranean Architecture
- Turnkey
- Slab Foundation
- Fire Rated Drywall
- Interior Block Wall
- Frame Construction
- Plaster
- Stucco
Interior Spaces
- 3,620 Sq Ft Home
- Open Floorplan
- Built-In Features
- Crown Molding
- Beamed Ceilings
- High Ceiling
- Recessed Lighting
- Plantation Shutters
- Custom Window Coverings
- Window Screens
- Formal Entry
- Family Room with Fireplace
- Great Room
- Family Room Off Kitchen
- L-Shaped Dining Room
- Home Office
- Storage
- Tile Flooring
Kitchen
- Open to Family Room
- Eat-In Kitchen
- Breakfast Bar
- Walk-In Pantry
- Double Oven
- Gas Range
- Microwave
- Dishwasher
- Kitchen Island
- Granite Countertops
Bedrooms and Bathrooms
- 4 Bedrooms
- Retreat
- Primary Bedroom Suite
- Dressing Area
- 4 Full Bathrooms
Laundry
- Laundry Room
- Laundry on upper level
- 220 Volts In Laundry
- Electric Dryer Hookup
Outdoor Features
- Private Pool
- Balcony
- Exterior Lighting
- Outdoor Grill
Location
- Property is near a clubhouse
Utilities
- Central Heating and Cooling System
- Gas Water Heater
Listing and Financial Details
- Tax Lot 28
- Tax Tract Number 302415
- Assessor Parcel Number 282760013
Community Details
Overview
- Foothills
Recreation
- Community Playground
Security
- Gated with Attendant
Ownership History
Purchase Details
Home Financials for this Owner
Home Financials are based on the most recent Mortgage that was taken out on this home.Purchase Details
Home Financials for this Owner
Home Financials are based on the most recent Mortgage that was taken out on this home.Purchase Details
Purchase Details
Purchase Details
Home Financials for this Owner
Home Financials are based on the most recent Mortgage that was taken out on this home.Purchase Details
Purchase Details
Similar Homes in Corona, CA
Home Values in the Area
Average Home Value in this Area
Purchase History
| Date | Type | Sale Price | Title Company |
|---|---|---|---|
| Grant Deed | $1,100,000 | Pacific Coast Title | |
| Grant Deed | $695,000 | Chicago Title Inland Empire | |
| Interfamily Deed Transfer | -- | Lawyers Title Company | |
| Interfamily Deed Transfer | -- | First Amer Title Ins Co Hsd | |
| Grant Deed | $504,500 | First American Title Company | |
| Grant Deed | -- | First American Title Company | |
| Trustee Deed | $10,260,000 | Stewart Title Of Ca Inc |
Mortgage History
| Date | Status | Loan Amount | Loan Type |
|---|---|---|---|
| Open | $628,500 | New Conventional | |
| Previous Owner | $100,000 | New Conventional |
Property History
| Date | Event | Price | Change | Sq Ft Price |
|---|---|---|---|---|
| 03/25/2022 03/25/22 | Sold | $1,100,000 | -6.8% | $304 / Sq Ft |
| 02/17/2022 02/17/22 | For Sale | $1,179,900 | +69.8% | $326 / Sq Ft |
| 08/05/2015 08/05/15 | Sold | $695,000 | -2.2% | $192 / Sq Ft |
| 06/29/2015 06/29/15 | Pending | -- | -- | -- |
| 04/24/2015 04/24/15 | Price Changed | $710,633 | -0.6% | $196 / Sq Ft |
| 01/22/2015 01/22/15 | For Sale | $715,000 | -- | $198 / Sq Ft |
Tax History Compared to Growth
Tax History
| Year | Tax Paid | Tax Assessment Tax Assessment Total Assessment is a certain percentage of the fair market value that is determined by local assessors to be the total taxable value of land and additions on the property. | Land | Improvement |
|---|---|---|---|---|
| 2025 | $15,491 | $1,167,328 | $169,793 | $997,535 |
| 2023 | $15,491 | $1,122,000 | $163,200 | $958,800 |
| 2022 | $12,019 | $782,755 | $167,326 | $615,429 |
| 2021 | $11,901 | $767,408 | $164,046 | $603,362 |
| 2020 | $11,766 | $759,540 | $162,364 | $597,176 |
| 2019 | $11,546 | $744,648 | $159,181 | $585,467 |
| 2018 | $11,333 | $730,048 | $156,060 | $573,988 |
| 2017 | $11,064 | $715,734 | $153,000 | $562,734 |
| 2016 | $10,756 | $695,000 | $150,000 | $545,000 |
| 2015 | $8,957 | $537,632 | $186,549 | $351,083 |
| 2014 | $8,734 | $527,102 | $182,896 | $344,206 |
Agents Affiliated with this Home
-
Tricia Espie

Seller's Agent in 2022
Tricia Espie
eXp Realty of Greater Los Angeles, Inc.
(951) 545-6427
1 in this area
46 Total Sales
-
Tom Tennant
T
Buyer's Agent in 2022
Tom Tennant
Elevate Real Estate Agency
(951) 808-4400
4 in this area
337 Total Sales
-
L
Seller's Agent in 2015
Liz Ottolia
First Team Real Estate
-
Aura Suhr

Seller Co-Listing Agent in 2015
Aura Suhr
First Team Real Estate
(951) 545-3220
32 Total Sales
Map
Source: California Regional Multiple Listing Service (CRMLS)
MLS Number: IG15015116
APN: 282-760-013
- 7543 Summer Day Dr
- 7539 Sanctuary Dr
- 7399 Sanctuary Dr
- 8120 Sunset Rose Dr
- 4498 Driving Range Rd Unit 170
- 8341 Kiley Ct
- 2523 Verna Dr Unit 116
- 4515 Garden City Ln
- 8337 Sanctuary Dr
- 8365 Sanctuary Dr
- 4247 Horvath St Unit 107
- 4167 103 Horvath St Unit 103
- 0 N Weirick Rd
- 4173 Horvath St Unit 105
- 22312 Silverpointe Loop
- 4492 Birdie Dr
- 8140 Weirick Rd
- 4132 Pompia Way
- 0 Retreat Pkwy
- 4129 Adishian Way
