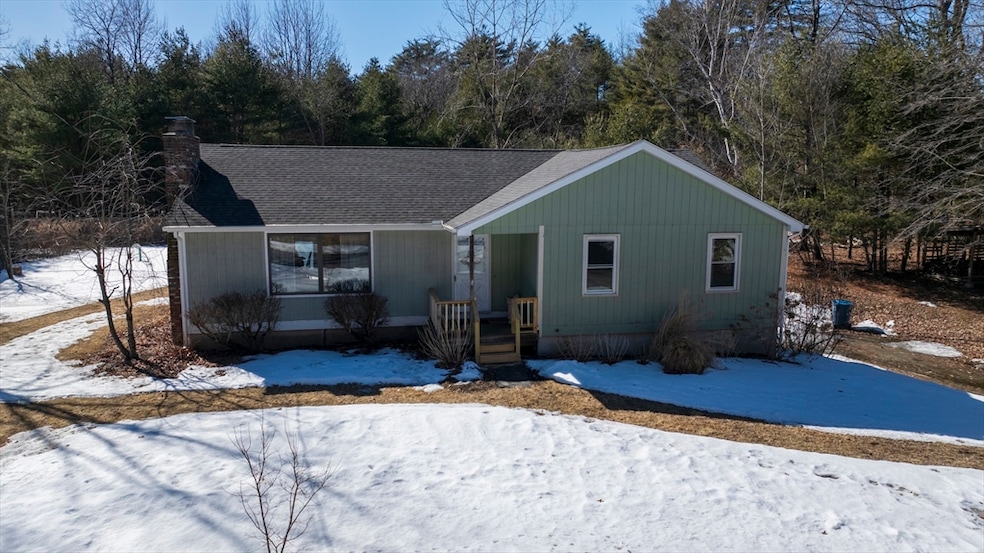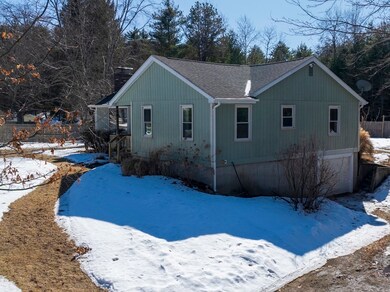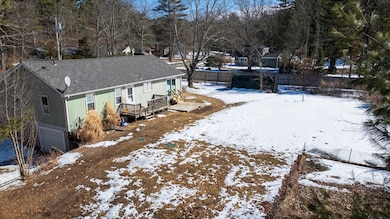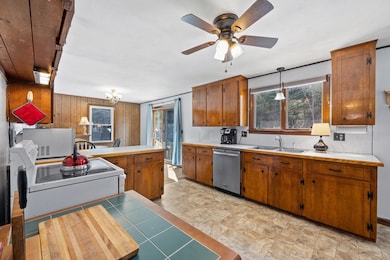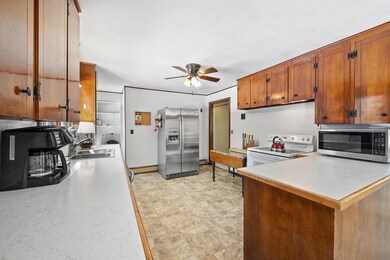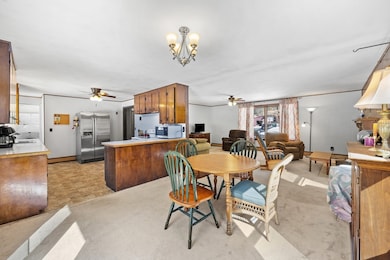
Highlights
- Deck
- 1 Fireplace
- Jogging Path
- Ranch Style House
- No HOA
- Separate Outdoor Workshop
About This Home
As of April 2025Enjoy one-level living at its finest,! Serenity & natural surroundings compliment this cozy ranch-style home located within the Beaver Lake neighborhood and just a short walk to the water's edge.. An open living/dining room features a pellet stove, breakfast bar & a sliding door to the expansive yard and back deck. Laundry room located off of the kitchen for convenience. Three good-sized bedrooms & full bathroom rounds out the space. Large, walk-out basement offers an abundance of storage space together with a 1-car garage, workshop area, and a wood stove which can be used as an adjunct heat source. Several updates include: roof, replacement windows, oil tank, SS flue liners, gutters with leaf guard, garage door, well pump, attic insulation & more. Whole house generator plug available. Walk to the water's edge and take in the views. Home is close to the Quabbin Reservoir as well as many nature trails for avid hikers & fishermen. A great buy in Ware!
Home Details
Home Type
- Single Family
Est. Annual Taxes
- $3,473
Year Built
- Built in 1972
Lot Details
- 0.61 Acre Lot
- Fenced
- Level Lot
- Property is zoned RR
Parking
- 1 Car Attached Garage
- Tuck Under Parking
- Off-Street Parking
Home Design
- Ranch Style House
- Frame Construction
- Shingle Roof
- Concrete Perimeter Foundation
Interior Spaces
- 1,374 Sq Ft Home
- 1 Fireplace
- Insulated Windows
- Window Screens
- Insulated Doors
- Entrance Foyer
Kitchen
- Range
- Microwave
- Dishwasher
Flooring
- Wall to Wall Carpet
- Laminate
- Tile
- Vinyl
Bedrooms and Bathrooms
- 3 Bedrooms
- 1 Full Bathroom
Laundry
- Laundry on main level
- Dryer
- Washer
Basement
- Basement Fills Entire Space Under The House
- Garage Access
- Exterior Basement Entry
Outdoor Features
- Deck
- Separate Outdoor Workshop
- Rain Gutters
- Porch
Location
- Property is near schools
Utilities
- Window Unit Cooling System
- 4 Cooling Zones
- 1 Heating Zone
- Heating System Uses Oil
- Pellet Stove burns compressed wood to generate heat
- Baseboard Heating
- Generator Hookup
- 200+ Amp Service
- Power Generator
- Private Water Source
- Tankless Water Heater
- Private Sewer
Listing and Financial Details
- Assessor Parcel Number M:00045 B:00000 L:00001,3417954
Community Details
Recreation
- Jogging Path
Additional Features
- No Home Owners Association
- Shops
Ownership History
Purchase Details
Home Financials for this Owner
Home Financials are based on the most recent Mortgage that was taken out on this home.Purchase Details
Similar Homes in Ware, MA
Home Values in the Area
Average Home Value in this Area
Purchase History
| Date | Type | Sale Price | Title Company |
|---|---|---|---|
| Deed | $357,000 | None Available | |
| Deed | $357,000 | None Available | |
| Deed | -- | -- | |
| Deed | -- | -- |
Mortgage History
| Date | Status | Loan Amount | Loan Type |
|---|---|---|---|
| Open | $350,533 | FHA | |
| Closed | $350,533 | FHA | |
| Previous Owner | $90,000 | Stand Alone Refi Refinance Of Original Loan | |
| Previous Owner | $73,500 | No Value Available | |
| Previous Owner | $7,500 | No Value Available |
Property History
| Date | Event | Price | Change | Sq Ft Price |
|---|---|---|---|---|
| 04/30/2025 04/30/25 | Sold | $349,000 | 0.0% | $254 / Sq Ft |
| 03/14/2025 03/14/25 | Pending | -- | -- | -- |
| 03/05/2025 03/05/25 | For Sale | $349,000 | +7.4% | $254 / Sq Ft |
| 08/23/2024 08/23/24 | Sold | $325,000 | +1.6% | $237 / Sq Ft |
| 07/19/2024 07/19/24 | Pending | -- | -- | -- |
| 07/15/2024 07/15/24 | For Sale | $319,900 | -- | $233 / Sq Ft |
Tax History Compared to Growth
Tax History
| Year | Tax Paid | Tax Assessment Tax Assessment Total Assessment is a certain percentage of the fair market value that is determined by local assessors to be the total taxable value of land and additions on the property. | Land | Improvement |
|---|---|---|---|---|
| 2025 | $3,601 | $239,100 | $45,500 | $193,600 |
| 2024 | $3,473 | $212,700 | $42,900 | $169,800 |
| 2023 | $3,478 | $201,500 | $41,300 | $160,200 |
| 2022 | $3,400 | $175,800 | $38,300 | $137,500 |
| 2021 | $3,303 | $163,700 | $38,300 | $125,400 |
| 2020 | $3,210 | $155,600 | $38,300 | $117,300 |
| 2019 | $0 | $155,600 | $38,300 | $117,300 |
| 2018 | $0 | $147,400 | $37,200 | $110,200 |
| 2017 | $0 | $138,100 | $37,200 | $100,900 |
| 2016 | $2,791 | $138,100 | $37,200 | $100,900 |
| 2015 | $2,714 | $138,100 | $37,200 | $100,900 |
| 2014 | $2,679 | $146,300 | $37,800 | $108,500 |
Agents Affiliated with this Home
-
Joann Impallaria

Seller's Agent in 2025
Joann Impallaria
RE/MAX
(617) 838-1422
2 in this area
53 Total Sales
-
John Hicks
J
Buyer's Agent in 2025
John Hicks
William Neylon Real Est.
(978) 355-2154
1 in this area
5 Total Sales
-
Michael Robie

Seller's Agent in 2024
Michael Robie
The Real Estate Market Center
(413) 575-7236
2 in this area
107 Total Sales
Map
Source: MLS Property Information Network (MLS PIN)
MLS Number: 73341407
APN: WARE-000045-000000-000001
- 392 Monson Turnpike Rd
- 67 Babcock Tavern Rd
- 49 Babcock Tavern Rd
- 57 Babcock Tavern Rd
- Lot 23 Coldbrook Dr
- Lot 22 Coldbrook Dr
- Lot 25 Coldbrook Dr
- Lot 20 Coldbrook Dr
- Lot 19 Coldbrook Dr
- Lot 16 Coldbrook Dr
- Lot 13 Coldbrook Dr
- Lot 4 Babcock Tavern Rd
- Lot 5 Babcock Tavern Rd
- 54 Shoreline Dr
- 248 Monson Turnpike Rd
- 40 Coffey Hill Rd
- 214 Old Belchertown Rd
- 0 Beach Rd
- 207 Monson Turnpike Rd
- 26 Horseshoe Cir
