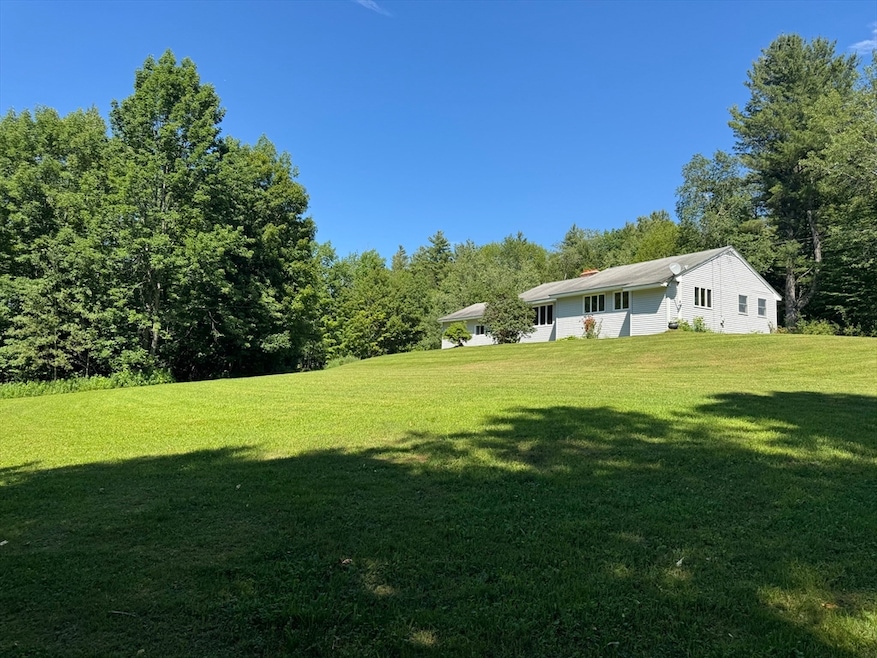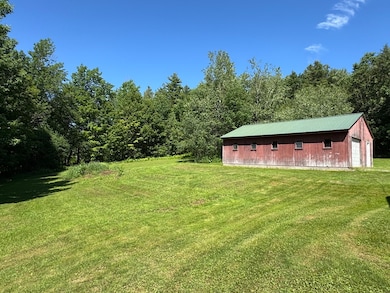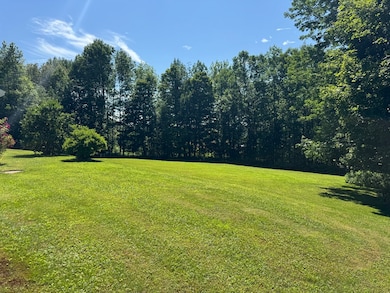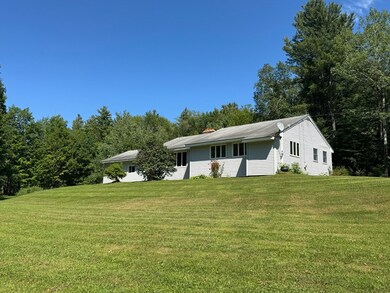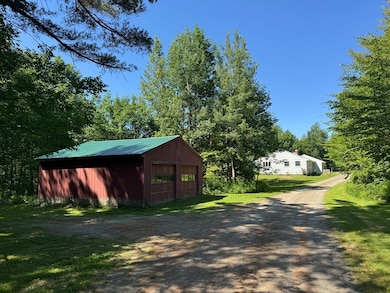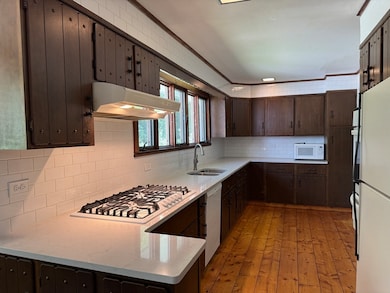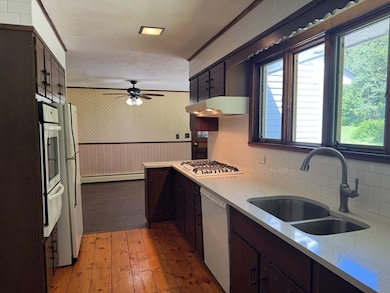
76 Branch Hill Rd Heath, MA 01346
Heath NeighborhoodEstimated payment $2,436/month
Highlights
- Hot Property
- 6.3 Acre Lot
- Wooded Lot
- Barn or Stable
- Wood Burning Stove
- Ranch Style House
About This Home
Tucked back from the road, this Ranch-style home sits on 6.3 private acres—ideal for hobbyists, animal lovers, or gardening enthusiasts. The property features a spacious barn, perfect for a workshop, vehicle storage, or easily convertible for animals. A second two-car garage offers additional storage or potential for other uses. Inside, the home offers a warm and functional layout, including a generously sized kitchen, dining area, large living room with a fireplace and wood stove, three bedrooms, and a full bath with laundry. Additional highlights include an entryway, attached storage/workshop space, full basement, and a brand new septic system to be installed. Located near outdoor attractions like Berkshire East Resort and the Deerfield River, and just a short drive to the Vermont border and the charming village of Shelburne Falls, this property offers the perfect blend of rural living with convenient access to nearby amenities.
Home Details
Home Type
- Single Family
Est. Annual Taxes
- $4,306
Year Built
- Built in 1965
Lot Details
- 6.3 Acre Lot
- Level Lot
- Wooded Lot
- Property is zoned res/agr
Parking
- 4 Car Detached Garage
Home Design
- Ranch Style House
- Block Foundation
- Frame Construction
- Shingle Roof
Interior Spaces
- 1,334 Sq Ft Home
- Wood Burning Stove
- Entryway
- Living Room with Fireplace
Kitchen
- <<OvenToken>>
- Range<<rangeHoodToken>>
- <<microwave>>
- Dishwasher
Flooring
- Wood
- Laminate
Bedrooms and Bathrooms
- 3 Bedrooms
- 1 Full Bathroom
Laundry
- Laundry on main level
- Dryer
- Washer
Basement
- Basement Fills Entire Space Under The House
- Interior Basement Entry
- Block Basement Construction
Utilities
- No Cooling
- Heating System Uses Oil
- Pellet Stove burns compressed wood to generate heat
- Baseboard Heating
- Private Water Source
- Water Heater
- Private Sewer
- High Speed Internet
Additional Features
- Outdoor Storage
- Barn or Stable
Listing and Financial Details
- Tax Block 019
- Assessor Parcel Number 4002806
Community Details
Overview
- No Home Owners Association
Recreation
- Jogging Path
Map
Home Values in the Area
Average Home Value in this Area
Property History
| Date | Event | Price | Change | Sq Ft Price |
|---|---|---|---|---|
| 07/15/2025 07/15/25 | For Sale | $375,000 | -- | $281 / Sq Ft |
Similar Homes in Heath, MA
Source: MLS Property Information Network (MLS PIN)
MLS Number: 73398603
- 93 Colrain Stage Rd
- 14 South Rd
- 40 Papoose Lake Dr
- 6 Chippewa Dr
- 3 Flagg Hill Rd
- 2 Modoc Dr
- 35 Cheyenne St
- 8 Deer Run Path
- 32 Navaho Ln
- 0 W Branch Rd
- 49 & 67 Shawnee Dr
- 594 Massachusetts 8a
- Lot 121 Davis Mine Rd
- 0 Maxwell Rd Unit 246884
- 60 Stone Hill Rd
- 61 Ed Clark Rd
- 421 Legate Hill Rd
- 230 Wilson Hill Rd
- 24 W Oxbow Rd
- 310 S River Rd
- 49 State St
- 186 Conway St Unit North Side
- 124 Conway St Unit Second Floor Apt 2
- 75 Wells St
- 156 River Rd
- 12 Miles St Unit 3
- 31 Deane Rd
- 34 Colorado Ave Unit 1
- 41 Union St
- 3672 Coolidge Hwy
- 85 Church St
- 152 American Dr
- 274 Montague City Rd Unit C
- 85 Main Suite 202 St
- 101 Howland Ave
- 73 Furnace St Unit 1
- 104 2nd St Unit 104 Second #4
- 86 N Summer St
- 185 Columbia St
- 208 Columbia St
