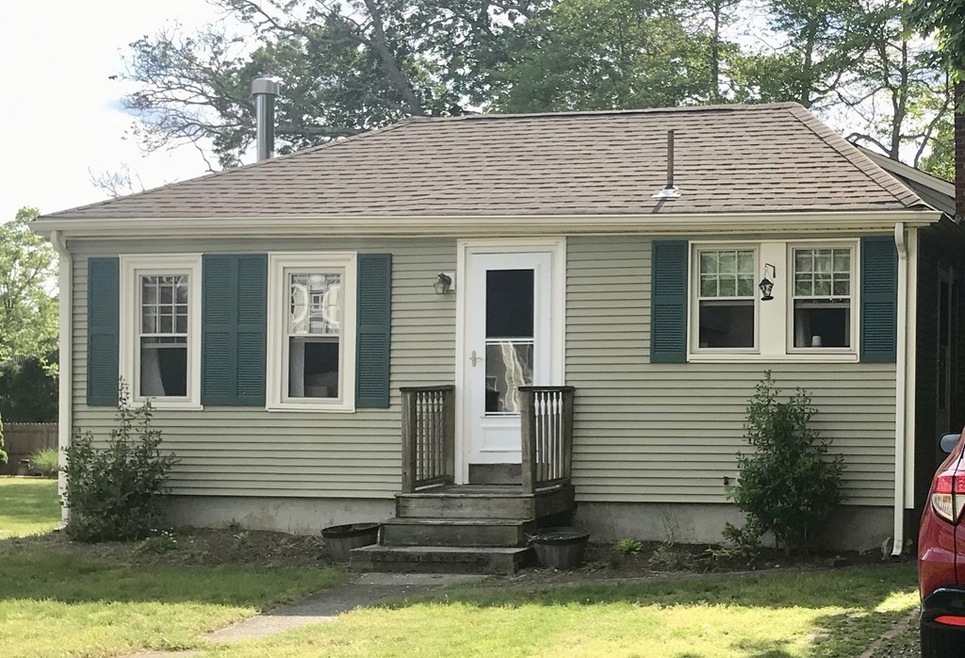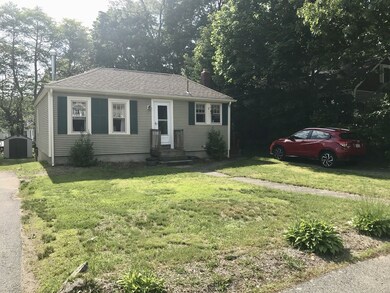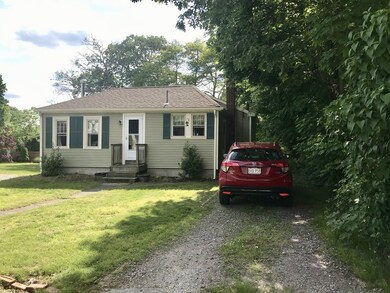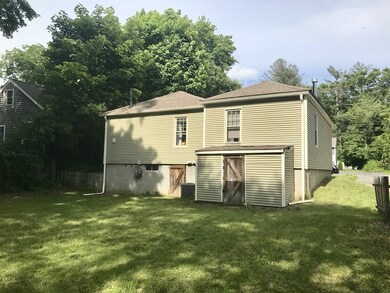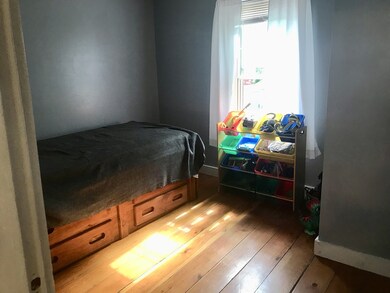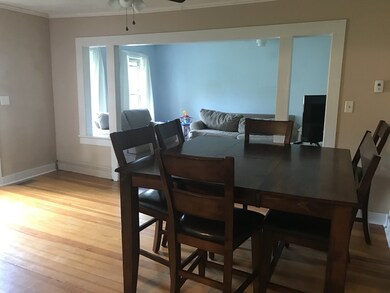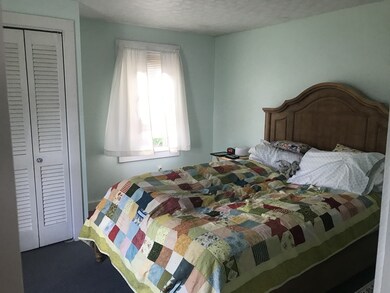
76 Forest St Middleboro, MA 02346
Middleborough Center NeighborhoodEstimated Value: $387,677 - $430,000
Highlights
- Wood Flooring
- Central Heating and Cooling System
- Storage Shed
About This Home
As of July 2019Five room, two bedroom, one bath home. Greater for starting out or downsizing. Maintenance free vinyl siding. New heating system and AC. Appliances to remain. Close to shopping, restaurants, and all area amenities. Easy access to Rte 495 and Rte 3.
Home Details
Home Type
- Single Family
Est. Annual Taxes
- $4,995
Year Built
- Built in 1910
Lot Details
- 6,534
Flooring
- Wood
- Wall to Wall Carpet
- Vinyl
Laundry
- Dryer
- Washer
Utilities
- Central Heating and Cooling System
- Heating System Uses Gas
- Electric Water Heater
Additional Features
- Range
- Storage Shed
- Basement
Listing and Financial Details
- Assessor Parcel Number M:0050A L:0294 U:0000
Ownership History
Purchase Details
Home Financials for this Owner
Home Financials are based on the most recent Mortgage that was taken out on this home.Purchase Details
Home Financials for this Owner
Home Financials are based on the most recent Mortgage that was taken out on this home.Purchase Details
Home Financials for this Owner
Home Financials are based on the most recent Mortgage that was taken out on this home.Purchase Details
Home Financials for this Owner
Home Financials are based on the most recent Mortgage that was taken out on this home.Purchase Details
Similar Homes in the area
Home Values in the Area
Average Home Value in this Area
Purchase History
| Date | Buyer | Sale Price | Title Company |
|---|---|---|---|
| Martorana Philip | $250,000 | -- | |
| Litchfield Dana M | $172,000 | -- | |
| Litchfield Dana M | $172,000 | -- | |
| Collins James J | $138,000 | -- | |
| Morrissy Ann M | $213,801 | -- | |
| Forest St Nt Rt | $150,000 | -- |
Mortgage History
| Date | Status | Borrower | Loan Amount |
|---|---|---|---|
| Open | Martorana Philip | $200,000 | |
| Previous Owner | Litchfield Dana M | $175,510 | |
| Previous Owner | Collins Nichole E | $131,750 | |
| Previous Owner | Collins James J | $136,166 | |
| Previous Owner | Jones Paul | $235,800 | |
| Previous Owner | Jones Paul | $171,040 | |
| Previous Owner | Jones Paul | $42,760 |
Property History
| Date | Event | Price | Change | Sq Ft Price |
|---|---|---|---|---|
| 07/30/2019 07/30/19 | Sold | $250,000 | -3.8% | $285 / Sq Ft |
| 06/27/2019 06/27/19 | Pending | -- | -- | -- |
| 06/19/2019 06/19/19 | Price Changed | $259,900 | -3.7% | $296 / Sq Ft |
| 06/05/2019 06/05/19 | For Sale | $269,900 | +61.6% | $308 / Sq Ft |
| 06/07/2013 06/07/13 | Sold | $167,000 | -9.7% | $190 / Sq Ft |
| 05/20/2013 05/20/13 | Pending | -- | -- | -- |
| 04/15/2013 04/15/13 | For Sale | $185,000 | -- | $211 / Sq Ft |
Tax History Compared to Growth
Tax History
| Year | Tax Paid | Tax Assessment Tax Assessment Total Assessment is a certain percentage of the fair market value that is determined by local assessors to be the total taxable value of land and additions on the property. | Land | Improvement |
|---|---|---|---|---|
| 2025 | $4,995 | $372,500 | $160,300 | $212,200 |
| 2024 | $3,837 | $283,400 | $152,600 | $130,800 |
| 2023 | $3,906 | $274,300 | $152,600 | $121,700 |
| 2022 | $3,733 | $242,700 | $132,700 | $110,000 |
| 2021 | $3,615 | $222,200 | $116,400 | $105,800 |
| 2020 | $3,386 | $213,200 | $116,400 | $96,800 |
| 2019 | $3,087 | $199,400 | $116,400 | $83,000 |
| 2018 | $2,800 | $179,500 | $110,900 | $68,600 |
| 2017 | $2,684 | $170,200 | $106,600 | $63,600 |
| 2016 | $2,635 | $165,500 | $97,600 | $67,900 |
| 2015 | $2,555 | $161,900 | $97,600 | $64,300 |
Agents Affiliated with this Home
-
Laurie Dickey

Seller's Agent in 2019
Laurie Dickey
High Pointe Properties
(774) 444-5444
64 Total Sales
-
Lenia Driscoll
L
Buyer's Agent in 2019
Lenia Driscoll
Brownstone Realty Group
(508) 386-0484
93 Total Sales
-
Bob Germaine
B
Seller's Agent in 2013
Bob Germaine
Germaine Realty LLC
(781) 335-0880
60 Total Sales
Map
Source: MLS Property Information Network (MLS PIN)
MLS Number: 72512592
APN: MIDD-000050A-000294
