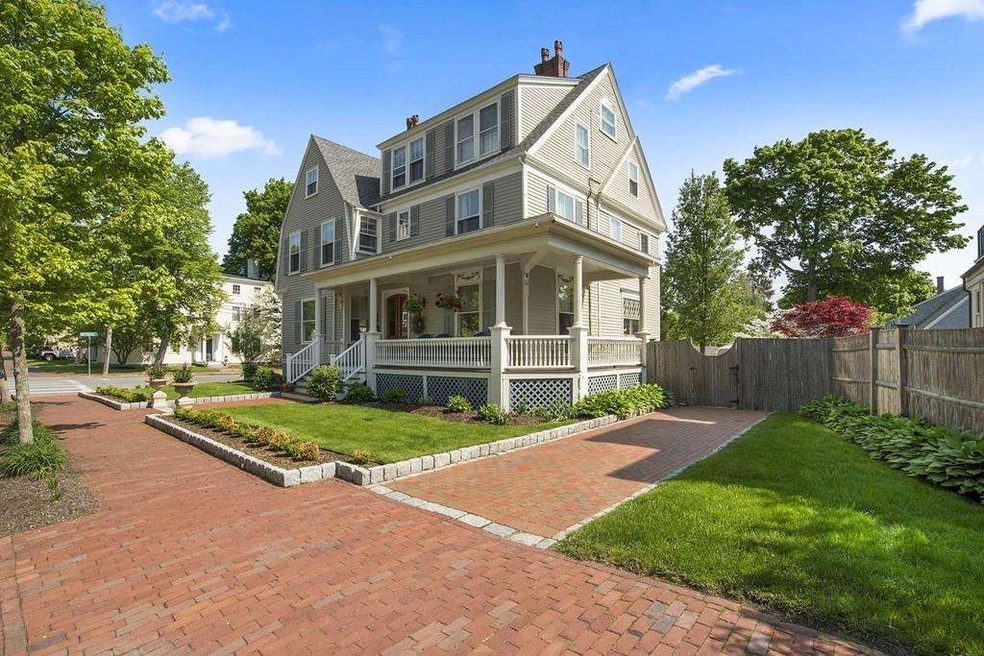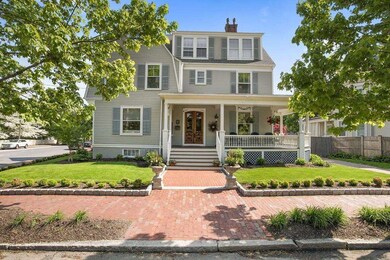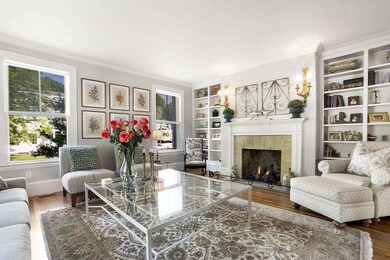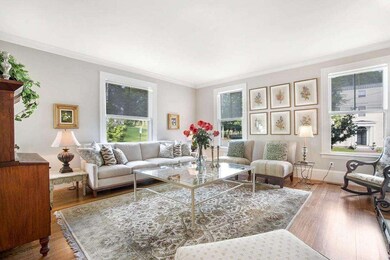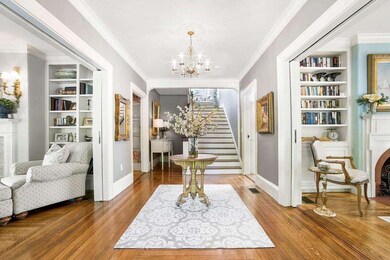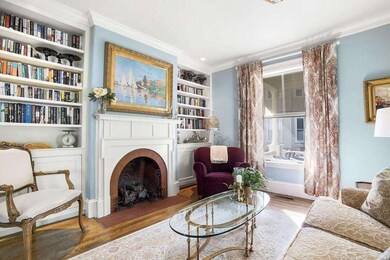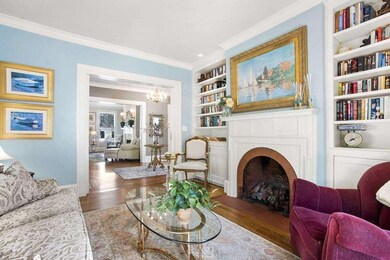
76 High St Newburyport, MA 01950
South End NeighborhoodAbout This Home
As of May 2025Live the in-town Newburyport lifestyle! Located at the corner of prestigious Federal & High Street, is this extensively renovated classic! The spacious floor plan allows for elegant entertaining with a walk out rear deck, bluestone patio, wrap around porch and private fenced garden and yard. There are beautifully refinished floors throughout, a restored grand foyer with bridal staircase, mitre cut double crown moldings, 4 of the 5 fireplaces have been converted to gas while preserving the decorative period mantels. Coffered ceiling in the master suite with attached sunny dressing room and bath. Designated on the tax assessors record as a 2 family there is a tranquil in law/ au pair living area with its own private access. Steps to the Tannery, Sunday Farmer's Market, and all vibrant downtown has to offer, easy access to the beach and the bike trail to the train station for Boston. Parking for 4 cars. Make this in-town home your New England seaside retreat. New Roof 2015
Last Agent to Sell the Property
Gibson Sotheby's International Realty Listed on: 05/29/2018

Home Details
Home Type
- Single Family
Est. Annual Taxes
- $15,485
Year Built
- Built in 1879
Lot Details
- Year Round Access
Utilities
- Central Heating and Cooling System
- Window Unit Cooling System
- Heating System Uses Oil
Additional Features
- Basement
Listing and Financial Details
- Assessor Parcel Number M:0018 B:0080 L:0000
Ownership History
Purchase Details
Home Financials for this Owner
Home Financials are based on the most recent Mortgage that was taken out on this home.Purchase Details
Home Financials for this Owner
Home Financials are based on the most recent Mortgage that was taken out on this home.Purchase Details
Similar Homes in the area
Home Values in the Area
Average Home Value in this Area
Purchase History
| Date | Type | Sale Price | Title Company |
|---|---|---|---|
| Deed | $1,995,000 | None Available | |
| Deed | $1,995,000 | None Available | |
| Deed | $665,000 | -- | |
| Deed | -- | -- | |
| Deed | $665,000 | -- | |
| Deed | $329,900 | -- |
Mortgage History
| Date | Status | Loan Amount | Loan Type |
|---|---|---|---|
| Open | $1,245,000 | Purchase Money Mortgage | |
| Closed | $1,245,000 | Purchase Money Mortgage | |
| Previous Owner | $367,807 | Credit Line Revolving | |
| Previous Owner | $845,000 | Stand Alone Refi Refinance Of Original Loan | |
| Previous Owner | $860,000 | Stand Alone Refi Refinance Of Original Loan | |
| Previous Owner | $875,000 | Purchase Money Mortgage | |
| Previous Owner | $100,000 | New Conventional | |
| Previous Owner | $310,000 | Purchase Money Mortgage |
Property History
| Date | Event | Price | Change | Sq Ft Price |
|---|---|---|---|---|
| 05/28/2025 05/28/25 | Sold | $1,995,000 | -0.2% | $475 / Sq Ft |
| 05/01/2025 05/01/25 | Pending | -- | -- | -- |
| 04/21/2025 04/21/25 | Price Changed | $1,999,000 | -4.8% | $476 / Sq Ft |
| 04/10/2025 04/10/25 | Price Changed | $2,099,000 | -2.3% | $500 / Sq Ft |
| 04/01/2025 04/01/25 | Price Changed | $2,149,000 | -2.1% | $512 / Sq Ft |
| 03/17/2025 03/17/25 | For Sale | $2,194,000 | +75.5% | $522 / Sq Ft |
| 08/03/2018 08/03/18 | Sold | $1,250,000 | -3.5% | $310 / Sq Ft |
| 06/17/2018 06/17/18 | Pending | -- | -- | -- |
| 05/29/2018 05/29/18 | For Sale | $1,295,000 | +53.3% | $321 / Sq Ft |
| 06/17/2015 06/17/15 | Sold | $845,000 | -3.4% | $218 / Sq Ft |
| 02/05/2015 02/05/15 | Pending | -- | -- | -- |
| 10/09/2014 10/09/14 | For Sale | $875,000 | -- | $226 / Sq Ft |
Tax History Compared to Growth
Tax History
| Year | Tax Paid | Tax Assessment Tax Assessment Total Assessment is a certain percentage of the fair market value that is determined by local assessors to be the total taxable value of land and additions on the property. | Land | Improvement |
|---|---|---|---|---|
| 2025 | $15,485 | $1,616,400 | $462,800 | $1,153,600 |
| 2024 | $14,994 | $1,503,900 | $420,800 | $1,083,100 |
| 2023 | $19,507 | $1,816,300 | $365,900 | $1,450,400 |
| 2022 | $14,342 | $1,194,200 | $304,900 | $889,300 |
| 2021 | $13,776 | $1,089,900 | $277,200 | $812,700 |
| 2020 | $13,351 | $1,039,800 | $277,200 | $762,600 |
| 2019 | $11,962 | $914,500 | $277,200 | $637,300 |
| 2018 | $11,819 | $891,300 | $264,000 | $627,300 |
| 2017 | $10,673 | $793,500 | $251,400 | $542,100 |
| 2016 | $9,468 | $707,100 | $239,500 | $467,600 |
| 2015 | -- | $655,200 | $239,500 | $415,700 |
Agents Affiliated with this Home
-
Andrea O'Reilly

Seller's Agent in 2025
Andrea O'Reilly
Keller Williams Realty Evolution
(617) 827-0532
5 in this area
171 Total Sales
-
Team Harborside
T
Buyer's Agent in 2025
Team Harborside
Sagan Harborside Sotheby's International Realty
(617) 816-1909
1 in this area
140 Total Sales
-
Tom Kennedy

Seller's Agent in 2018
Tom Kennedy
Gibson Sothebys International Realty
(617) 947-9201
2 in this area
31 Total Sales
-
John Wells

Buyer's Agent in 2015
John Wells
Wellsco Realty Partners
(603) 732-1800
5 in this area
28 Total Sales
Map
Source: MLS Property Information Network (MLS PIN)
MLS Number: 72335017
APN: NEWP-000018-000080
- 51 High St
- 8 Parsons St
- 8 Parsons St Unit 8
- 10 B Milk St Unit 1
- 1 Fruit St
- 37 1/2 Federal St
- 6 Orange St Unit 7
- 95 High St Unit 4
- 42 Federal St Unit B
- 65 Bromfield St
- 141 State St Unit 2
- 19 Beck St
- 12 Lunt St
- 56 Middle St
- 132 High St Unit B
- 5-13 Lime St Unit 2
- 129 Water St
- 21 Hines Way Unit 21
- 5 High Rd
- 10 10th St
