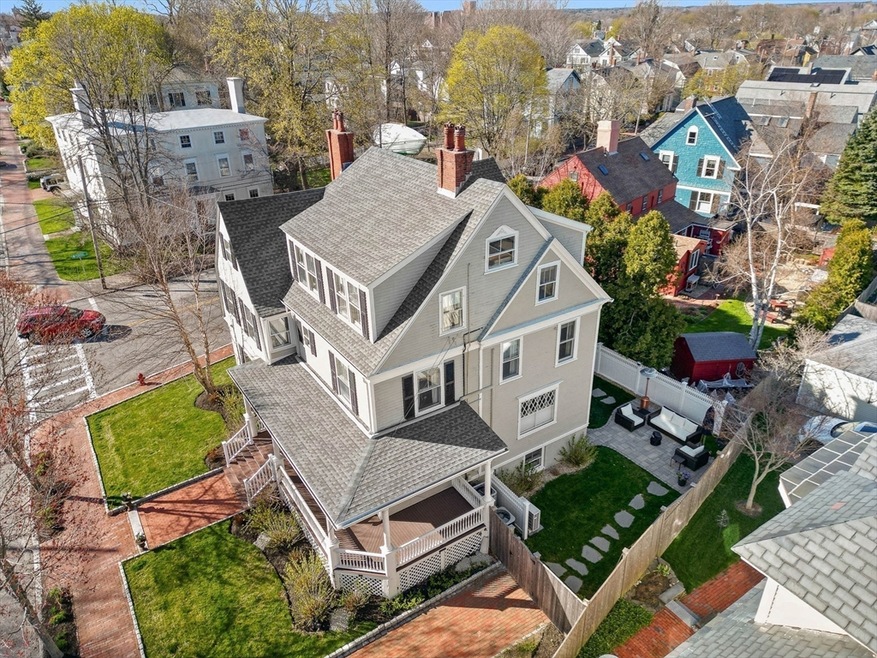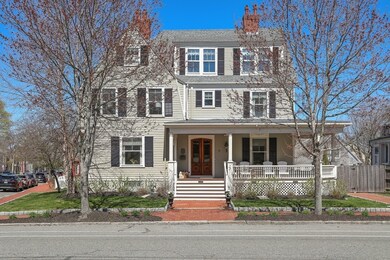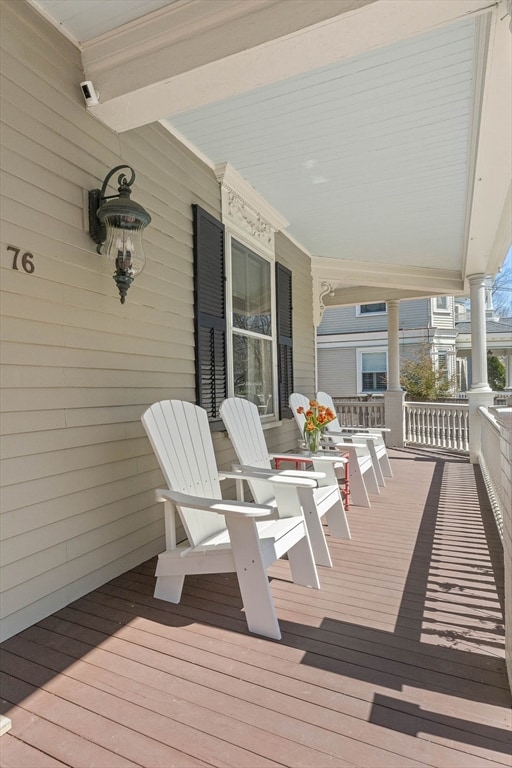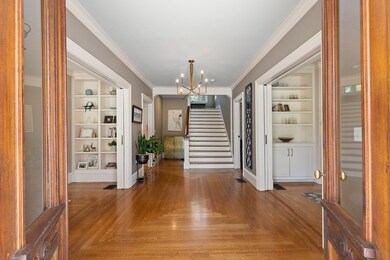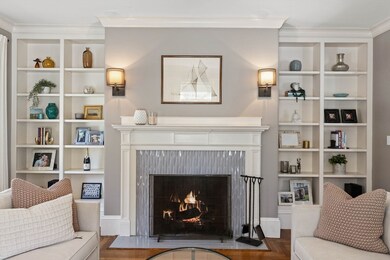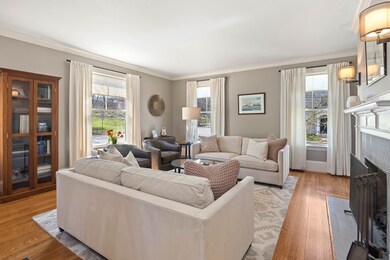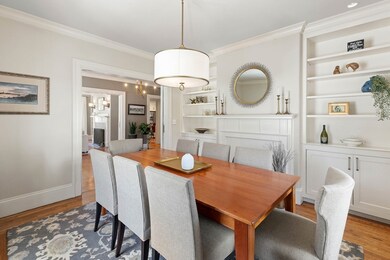
76 High St Newburyport, MA 01950
Highlights
- Custom Closet System
- Fireplace in Primary Bedroom
- Wood Flooring
- Newburyport High School Rated A-
- Property is near public transit
- Victorian Architecture
About This Home
As of May 2025This stately renovated Victorian is extraordinary! Contemporary amenities like central air, 4.5 bathrooms and chef’s kitchen with its own dining area and gorgeous fireplace are accented with classic details such as oak and wide pine flooring throughout, switchback staircase, soaring ceilings and period millwork. Oversized windows highlight the living and family rooms. The formal dining room has built-in cabinets surrounding a custom gas fireplace. Two bedrooms and an office on the 2nd floor include a magnificent primary suite with a coffered ceiling, California Closet designed dressing room and bath with a walk in shower and soaking tub. Use the 3 bedrooms, sitting area and full bath on the 3rd floor for children and/or guests. Alongside a gym, the basement has a 1-bedroom apartment. Wrap-around porch, paver patio, walk to town and two driveways are crowning touches!
Last Agent to Sell the Property
Keller Williams Realty Evolution Listed on: 03/17/2025

Home Details
Home Type
- Single Family
Est. Annual Taxes
- $14,994
Year Built
- Built in 1879
Lot Details
- 5,870 Sq Ft Lot
- Fenced Yard
- Fenced
- Corner Lot
- Sprinkler System
- Property is zoned R2
Parking
- 4 Car Parking Spaces
Home Design
- Victorian Architecture
- Brick Foundation
- Stone Foundation
- Shingle Roof
Interior Spaces
- 4,201 Sq Ft Home
- Wainscoting
- Recessed Lighting
- Decorative Lighting
- Family Room with Fireplace
- Living Room with Fireplace
- Dining Room with Fireplace
- 5 Fireplaces
- Home Office
- Partially Finished Basement
- Exterior Basement Entry
- Laundry on upper level
Kitchen
- Stove
- Range
- Microwave
- Dishwasher
- Wine Refrigerator
- Stainless Steel Appliances
- Solid Surface Countertops
- Fireplace in Kitchen
Flooring
- Wood
- Wall to Wall Carpet
- Ceramic Tile
Bedrooms and Bathrooms
- 6 Bedrooms
- Fireplace in Primary Bedroom
- Primary bedroom located on second floor
- Custom Closet System
- Walk-In Closet
- Dressing Area
- Pedestal Sink
- Bathtub with Shower
Outdoor Features
- Walking Distance to Water
- Patio
- Porch
Location
- Property is near public transit
- Property is near schools
Schools
- Newburyport High School
Utilities
- Ductless Heating Or Cooling System
- Forced Air Heating and Cooling System
- 5 Cooling Zones
- 5 Heating Zones
- Heating System Uses Natural Gas
Listing and Financial Details
- Assessor Parcel Number M:0018 B:0080 L:0000,2085191
Community Details
Recreation
- Park
- Jogging Path
Additional Features
- No Home Owners Association
- Shops
Ownership History
Purchase Details
Home Financials for this Owner
Home Financials are based on the most recent Mortgage that was taken out on this home.Purchase Details
Home Financials for this Owner
Home Financials are based on the most recent Mortgage that was taken out on this home.Purchase Details
Similar Homes in Newburyport, MA
Home Values in the Area
Average Home Value in this Area
Purchase History
| Date | Type | Sale Price | Title Company |
|---|---|---|---|
| Deed | $1,995,000 | None Available | |
| Deed | $1,995,000 | None Available | |
| Deed | $665,000 | -- | |
| Deed | -- | -- | |
| Deed | $665,000 | -- | |
| Deed | $329,900 | -- |
Mortgage History
| Date | Status | Loan Amount | Loan Type |
|---|---|---|---|
| Open | $1,245,000 | Purchase Money Mortgage | |
| Closed | $1,245,000 | Purchase Money Mortgage | |
| Previous Owner | $367,807 | Credit Line Revolving | |
| Previous Owner | $845,000 | Stand Alone Refi Refinance Of Original Loan | |
| Previous Owner | $860,000 | Stand Alone Refi Refinance Of Original Loan | |
| Previous Owner | $875,000 | Purchase Money Mortgage | |
| Previous Owner | $100,000 | New Conventional | |
| Previous Owner | $310,000 | Purchase Money Mortgage |
Property History
| Date | Event | Price | Change | Sq Ft Price |
|---|---|---|---|---|
| 05/28/2025 05/28/25 | Sold | $1,995,000 | -0.2% | $475 / Sq Ft |
| 05/01/2025 05/01/25 | Pending | -- | -- | -- |
| 04/21/2025 04/21/25 | Price Changed | $1,999,000 | -4.8% | $476 / Sq Ft |
| 04/10/2025 04/10/25 | Price Changed | $2,099,000 | -2.3% | $500 / Sq Ft |
| 04/01/2025 04/01/25 | Price Changed | $2,149,000 | -2.1% | $512 / Sq Ft |
| 03/17/2025 03/17/25 | For Sale | $2,194,000 | +75.5% | $522 / Sq Ft |
| 08/03/2018 08/03/18 | Sold | $1,250,000 | -3.5% | $310 / Sq Ft |
| 06/17/2018 06/17/18 | Pending | -- | -- | -- |
| 05/29/2018 05/29/18 | For Sale | $1,295,000 | +53.3% | $321 / Sq Ft |
| 06/17/2015 06/17/15 | Sold | $845,000 | -3.4% | $218 / Sq Ft |
| 02/05/2015 02/05/15 | Pending | -- | -- | -- |
| 10/09/2014 10/09/14 | For Sale | $875,000 | -- | $226 / Sq Ft |
Tax History Compared to Growth
Tax History
| Year | Tax Paid | Tax Assessment Tax Assessment Total Assessment is a certain percentage of the fair market value that is determined by local assessors to be the total taxable value of land and additions on the property. | Land | Improvement |
|---|---|---|---|---|
| 2025 | $15,485 | $1,616,400 | $462,800 | $1,153,600 |
| 2024 | $14,994 | $1,503,900 | $420,800 | $1,083,100 |
| 2023 | $19,507 | $1,816,300 | $365,900 | $1,450,400 |
| 2022 | $14,342 | $1,194,200 | $304,900 | $889,300 |
| 2021 | $13,776 | $1,089,900 | $277,200 | $812,700 |
| 2020 | $13,351 | $1,039,800 | $277,200 | $762,600 |
| 2019 | $11,962 | $914,500 | $277,200 | $637,300 |
| 2018 | $11,819 | $891,300 | $264,000 | $627,300 |
| 2017 | $10,673 | $793,500 | $251,400 | $542,100 |
| 2016 | $9,468 | $707,100 | $239,500 | $467,600 |
| 2015 | -- | $655,200 | $239,500 | $415,700 |
Agents Affiliated with this Home
-
Andrea O'Reilly

Seller's Agent in 2025
Andrea O'Reilly
Keller Williams Realty Evolution
(617) 827-0532
170 Total Sales
-
Team Harborside
T
Buyer's Agent in 2025
Team Harborside
Sagan Harborside Sotheby's International Realty
(617) 816-1909
140 Total Sales
-
Tom Kennedy

Seller's Agent in 2018
Tom Kennedy
Gibson Sothebys International Realty
(617) 947-9201
31 Total Sales
-
John Wells

Buyer's Agent in 2015
John Wells
Wellsco Realty Partners
(603) 732-1800
28 Total Sales
Map
Source: MLS Property Information Network (MLS PIN)
MLS Number: 73346550
APN: NEWP-000018-000080
- 51 High St
- 8 Parsons St
- 8 Parsons St Unit 8
- 10 B Milk St Unit 1
- 1 Fruit St
- 37 1/2 Federal St
- 6 Orange St Unit 7
- 95 High St Unit 4
- 42 Federal St Unit B
- 65 Bromfield St
- 141 State St Unit 2
- 19 Beck St
- 12 Lunt St
- 56 Middle St
- 132 High St Unit B
- 5-13 Lime St Unit 2
- 129 Water St
- 21 Hines Way Unit 21
- 5 High Rd
- 10 10th St
