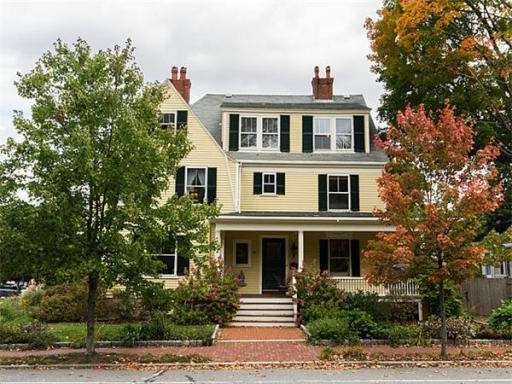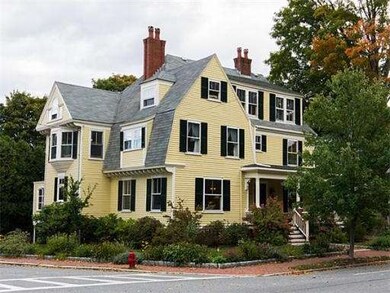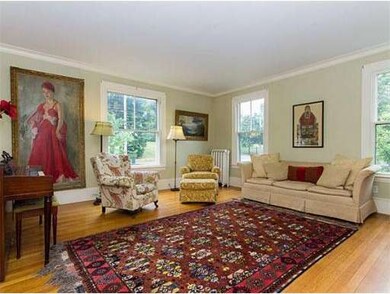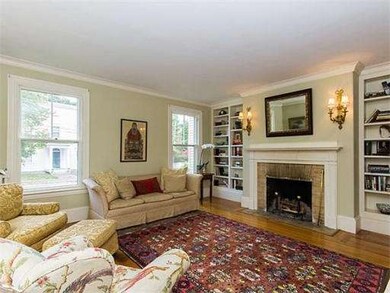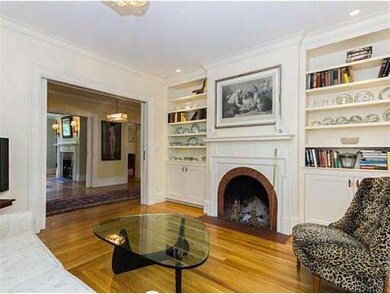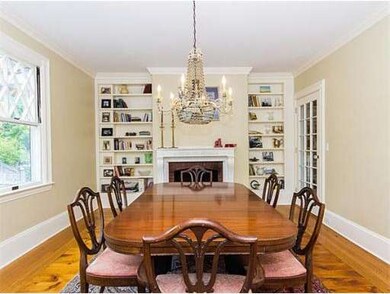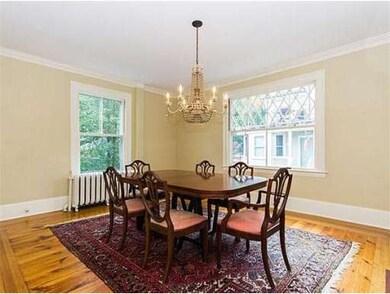
76 High St Newburyport, MA 01950
About This Home
As of May 2025Live the in-town Newburyport lifestyle! Located at the corner of prestigious Federal and High Street, is this renovated classic merchant's home. The spacious floor plan allows for elegant entertaining, with a walk out rear deck, patio,wrap around porch and privacy fenced garden. There are beautiful hardwood floors throughout, restored beveled and leaded glass windows, a bridal staircase, mitre cut double deep crown molding, five fireplaces with decorative period mantels, coffered ceiling in the master suite with attached sunny reading room. Designated on the tax records as a legal 2 family, the home has a small in-law apartment. ideal for an au pair. Steps to the Tannery, farmers market and the National Sea Shore at Plum Island. Off-street parking for four cars. Make this in-town home your seaside retreat.
Last Agent to Sell the Property
Gibson Sotheby's International Realty Listed on: 10/09/2014

Home Details
Home Type
Single Family
Est. Annual Taxes
$15,485
Year Built
1879
Lot Details
0
Listing Details
- Lot Description: Paved Drive
- Other Agent: 2.50
- Special Features: None
- Property Sub Type: Detached
- Year Built: 1879
Interior Features
- Fireplaces: 5
- Has Basement: Yes
- Fireplaces: 5
- Primary Bathroom: Yes
- Number of Rooms: 14
- Amenities: Public Transportation, Shopping, Park, Walk/Jog Trails, Medical Facility, Highway Access, House of Worship, Marina, Private School, Public School
- Insulation: Spray Foam
- Basement: Full, Partially Finished
Exterior Features
- Roof: Asphalt/Fiberglass Shingles
- Construction: Frame
- Exterior: Clapboard
- Exterior Features: Porch, Deck - Wood, Patio, Covered Patio/Deck, Balcony, Gutters, Professional Landscaping, Decorative Lighting, Fenced Yard, City View(s), Garden Area
- Foundation: Poured Concrete, Fieldstone
Garage/Parking
- Parking: Off-Street, Deeded, Improved Driveway, Paved Driveway
- Parking Spaces: 4
Utilities
- Cooling: Other (See Remarks)
- Heating: Central Heat, Forced Air, Steam, Oil
- Cooling Zones: 1
- Utility Connections: for Gas Range
Lot Info
- Assessor Parcel Number: M:0018 B:0080 L:0000
Ownership History
Purchase Details
Home Financials for this Owner
Home Financials are based on the most recent Mortgage that was taken out on this home.Purchase Details
Home Financials for this Owner
Home Financials are based on the most recent Mortgage that was taken out on this home.Purchase Details
Similar Homes in Newburyport, MA
Home Values in the Area
Average Home Value in this Area
Purchase History
| Date | Type | Sale Price | Title Company |
|---|---|---|---|
| Deed | $1,995,000 | None Available | |
| Deed | $1,995,000 | None Available | |
| Deed | $665,000 | -- | |
| Deed | -- | -- | |
| Deed | $665,000 | -- | |
| Deed | $329,900 | -- |
Mortgage History
| Date | Status | Loan Amount | Loan Type |
|---|---|---|---|
| Open | $1,245,000 | Purchase Money Mortgage | |
| Closed | $1,245,000 | Purchase Money Mortgage | |
| Previous Owner | $367,807 | Credit Line Revolving | |
| Previous Owner | $845,000 | Stand Alone Refi Refinance Of Original Loan | |
| Previous Owner | $860,000 | Stand Alone Refi Refinance Of Original Loan | |
| Previous Owner | $875,000 | Purchase Money Mortgage | |
| Previous Owner | $100,000 | New Conventional | |
| Previous Owner | $310,000 | Purchase Money Mortgage |
Property History
| Date | Event | Price | Change | Sq Ft Price |
|---|---|---|---|---|
| 05/28/2025 05/28/25 | Sold | $1,995,000 | -0.2% | $475 / Sq Ft |
| 05/01/2025 05/01/25 | Pending | -- | -- | -- |
| 04/21/2025 04/21/25 | Price Changed | $1,999,000 | -4.8% | $476 / Sq Ft |
| 04/10/2025 04/10/25 | Price Changed | $2,099,000 | -2.3% | $500 / Sq Ft |
| 04/01/2025 04/01/25 | Price Changed | $2,149,000 | -2.1% | $512 / Sq Ft |
| 03/17/2025 03/17/25 | For Sale | $2,194,000 | +75.5% | $522 / Sq Ft |
| 08/03/2018 08/03/18 | Sold | $1,250,000 | -3.5% | $310 / Sq Ft |
| 06/17/2018 06/17/18 | Pending | -- | -- | -- |
| 05/29/2018 05/29/18 | For Sale | $1,295,000 | +53.3% | $321 / Sq Ft |
| 06/17/2015 06/17/15 | Sold | $845,000 | -3.4% | $218 / Sq Ft |
| 02/05/2015 02/05/15 | Pending | -- | -- | -- |
| 10/09/2014 10/09/14 | For Sale | $875,000 | -- | $226 / Sq Ft |
Tax History Compared to Growth
Tax History
| Year | Tax Paid | Tax Assessment Tax Assessment Total Assessment is a certain percentage of the fair market value that is determined by local assessors to be the total taxable value of land and additions on the property. | Land | Improvement |
|---|---|---|---|---|
| 2025 | $15,485 | $1,616,400 | $462,800 | $1,153,600 |
| 2024 | $14,994 | $1,503,900 | $420,800 | $1,083,100 |
| 2023 | $19,507 | $1,816,300 | $365,900 | $1,450,400 |
| 2022 | $14,342 | $1,194,200 | $304,900 | $889,300 |
| 2021 | $13,776 | $1,089,900 | $277,200 | $812,700 |
| 2020 | $13,351 | $1,039,800 | $277,200 | $762,600 |
| 2019 | $11,962 | $914,500 | $277,200 | $637,300 |
| 2018 | $11,819 | $891,300 | $264,000 | $627,300 |
| 2017 | $10,673 | $793,500 | $251,400 | $542,100 |
| 2016 | $9,468 | $707,100 | $239,500 | $467,600 |
| 2015 | -- | $655,200 | $239,500 | $415,700 |
Agents Affiliated with this Home
-
Andrea O'Reilly

Seller's Agent in 2025
Andrea O'Reilly
Keller Williams Realty Evolution
(617) 827-0532
170 Total Sales
-
Team Harborside
T
Buyer's Agent in 2025
Team Harborside
Sagan Harborside Sotheby's International Realty
(617) 816-1909
140 Total Sales
-
Tom Kennedy

Seller's Agent in 2018
Tom Kennedy
Gibson Sothebys International Realty
(617) 947-9201
31 Total Sales
-
John Wells

Buyer's Agent in 2015
John Wells
Wellsco Realty Partners
(603) 732-1800
28 Total Sales
Map
Source: MLS Property Information Network (MLS PIN)
MLS Number: 71755139
APN: NEWP-000018-000080
- 51 High St
- 8 Parsons St
- 8 Parsons St Unit 8
- 10 B Milk St Unit 1
- 1 Fruit St
- 37 1/2 Federal St
- 6 Orange St Unit 7
- 95 High St Unit 4
- 42 Federal St Unit B
- 65 Bromfield St
- 141 State St Unit 2
- 19 Beck St
- 12 Lunt St
- 56 Middle St
- 132 High St Unit B
- 5-13 Lime St Unit 2
- 129 Water St
- 21 Hines Way Unit 21
- 5 High Rd
- 10 10th St
