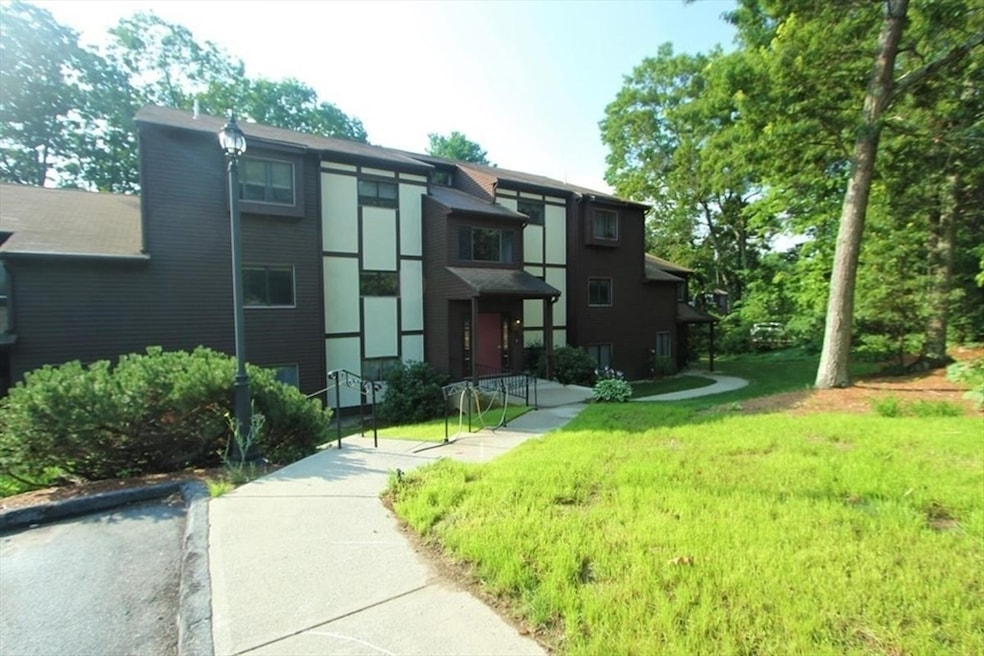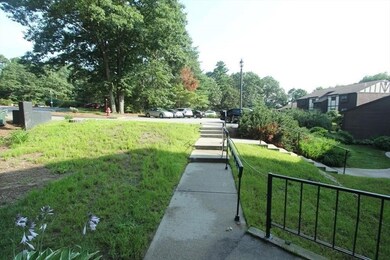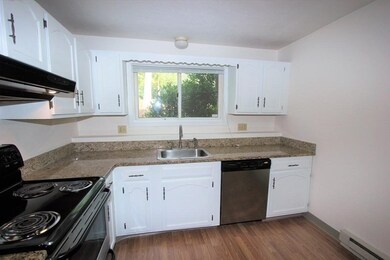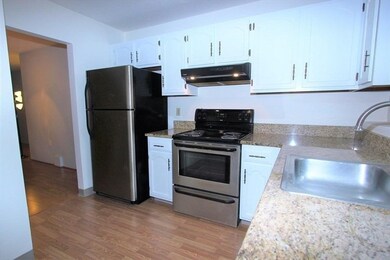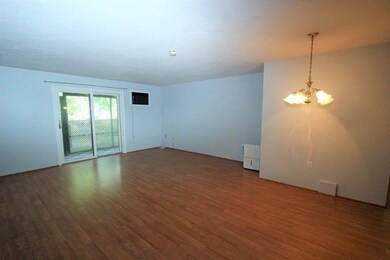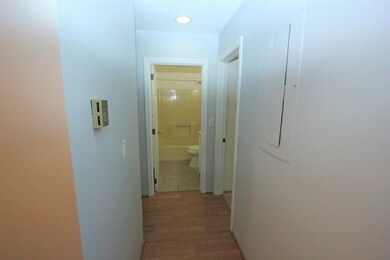76 Highwood Dr Unit 1 Franklin, MA 02038
Highlights
- Medical Services
- Landscaped Professionally
- Wood Flooring
- Oak Street Elementary School Rated A-
- Property is near public transit
- Sun or Florida Room
About This Home
Don’t miss this move-in ready, garden-style condo offering one-level living with 2 spacious bedrooms and 1 full bath. Enjoy an open-concept living/dining area with a slider to a private 3-season sunroom overlooking peaceful, wooded surroundings. The updated kitchen features granite countertops, stainless appliances, and newer flooring. Additional perks include in-unit laundry, air conditioning, ample closet space (double closets in the primary), a private storage shed. Ideally located near shopping, dining, I-495, the commuter rail, and everything Franklin has to offer!
Condo Details
Home Type
- Condominium
Year Built
- Built in 1982
Lot Details
- Near Conservation Area
- Landscaped Professionally
Parking
- 2 Car Parking Spaces
Interior Spaces
- 985 Sq Ft Home
- 1-Story Property
- Window Screens
- Sun or Florida Room
Kitchen
- Range
- Dishwasher
- Solid Surface Countertops
Flooring
- Wood
- Ceramic Tile
Bedrooms and Bathrooms
- 2 Bedrooms
- 1 Full Bathroom
Laundry
- Laundry on main level
- Dryer
- Washer
Outdoor Features
- Enclosed patio or porch
- Rain Gutters
Location
- Property is near public transit
- Property is near schools
Utilities
- Cooling Available
- Individual Controls for Heating
Listing and Financial Details
- Security Deposit $2,250
- Property Available on 8/1/25
- Rent includes trash collection, snow removal, recreational facilities, gardener, occupancy only
- Assessor Parcel Number 92288
Community Details
Overview
- Property has a Home Owners Association
Amenities
- Medical Services
- Common Area
- Shops
Recreation
- Tennis Courts
- Community Pool
- Park
- Jogging Path
Pet Policy
- No Pets Allowed
Map
Source: MLS Property Information Network (MLS PIN)
MLS Number: 73393480
- 122 Highwood Dr
- 2012 Franklin Crossing Rd Unit 2012
- 1610 Franklin Crossing Rd Unit 1610
- 805 Franklin Crossing Rd Unit 5
- 57 Raymond St Unit 57
- 169 Dailey Dr
- 22-24 Stubb St
- 20 Stubb St
- 286 W Central St
- 13 Rolling Ridge Rd
- 272 W Central St Unit 272
- 18 Buena Vista Dr Unit 18
- 149 Pond St
- 300 Maple St
- 418 Dailey Dr
- 0 Upper Union St Unit 73230551
- 189 School St
- 311 Main St
- 179 W Central St
- 236 Pond St
