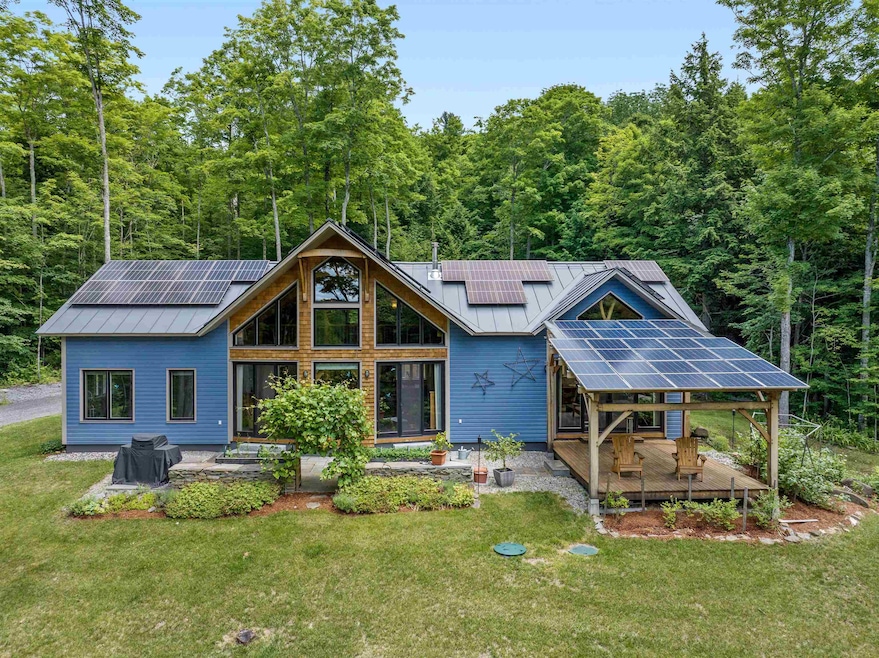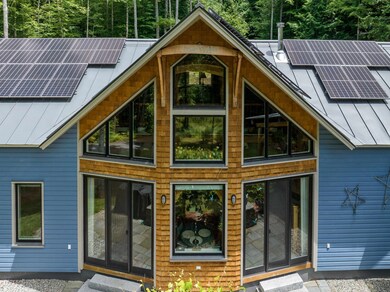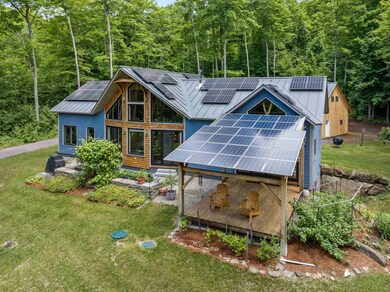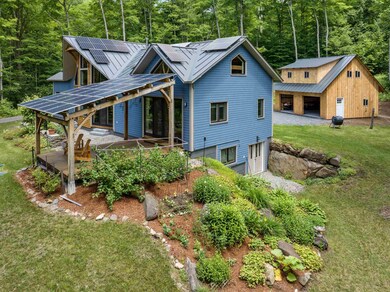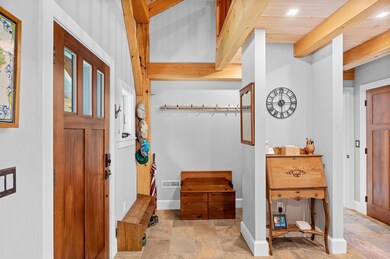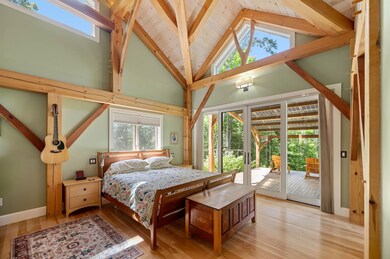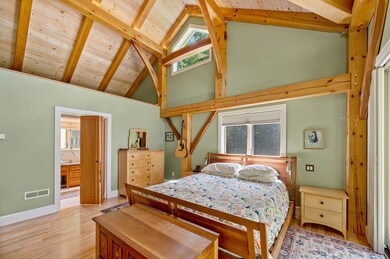
76 Holt Hill Rd Tunbridge, VT 05077
Highlights
- Solar Power Battery
- 8.35 Acre Lot
- Deck
- Chelsea Elementary/Middle School Rated 9+
- Mountain View
- Wood Burning Stove
About This Home
As of August 2024A private sanctuary nestled in a peaceful valley in the shire of Chelsea. This home was thoughtfully engineered to be a model of efficiency and has custom touches throughout. Affordable and sustainable living with the 60k BTU heat pump and solar capable of powering, heating and cooling the home year round. The 12kw owned solar array, with Tesla backup gives you the ability to go completely off grid if you choose. In the event of a power outage the batteries will power the house for three days without any sun. Wall to wall customizations include locally sourced birch, maple, cherry, and ash throughout to mahogany doors and cherry cabinets; see listing attachment for more details! Work from home with the speed and reliability of fiber internet. A covered entrance brings you into the mudroom area which leads to the open concept kitchen, living, and dining room. The primary suite has a huge walk-in closet, sliding doors out to the covered porch, and its own bath with custom marble walk-in shower with three shower heads. The other side of the main floor offers a full bath, walk-in pantry/laundry room, and the second bedroom. Upstairs has another living/entertainment room and a large third bedroom. The basement is full and unfinished with plenty of room for storage, and a workshop with its walkout doors just steps away from the two bay post and beam garage.
Last Buyer's Agent
The Black Brothers Real Estate Team
Coldwell Banker Hickok and Boardman License #082.0134110

Home Details
Home Type
- Single Family
Est. Annual Taxes
- $9,411
Year Built
- Built in 2018
Lot Details
- 8.35 Acre Lot
- Dirt Road
- Off Grid Property
- South Facing Home
- Secluded Lot
- Lot Sloped Up
- Wooded Lot
- Garden
- Property is zoned Rural residential
Parking
- 2 Car Garage
- Gravel Driveway
Home Design
- Contemporary Architecture
- Post and Beam
- Modern Architecture
- Wood Frame Construction
- Insulated Concrete Forms
- Regionally-Sourced Materials
Interior Spaces
- 2-Story Property
- Woodwork
- Vaulted Ceiling
- Ceiling Fan
- Wood Burning Stove
- ENERGY STAR Qualified Windows with Low Emissivity
- Mountain Views
Kitchen
- Stove
- Induction Cooktop
- Range Hood
- ENERGY STAR Qualified Dishwasher
- Kitchen Island
Flooring
- Wood
- Radiant Floor
- Concrete
- Tile
Bedrooms and Bathrooms
- 3 Bedrooms
- En-Suite Primary Bedroom
- Walk-In Closet
Laundry
- Laundry on main level
- ENERGY STAR Qualified Dryer
Unfinished Basement
- Heated Basement
- Walk-Out Basement
- Basement Fills Entire Space Under The House
- Connecting Stairway
- Interior and Exterior Basement Entry
- Basement Storage
Home Security
- Smart Thermostat
- Carbon Monoxide Detectors
Eco-Friendly Details
- Energy-Efficient Construction
- Energy-Efficient HVAC
- Energy-Efficient Lighting
- Energy-Efficient Insulation
- Energy Recovery Ventilator
- Solar Power Battery
- ENERGY STAR/CFL/LED Lights
- Energy-Efficient Thermostat
- Ventilation
- Non-Toxic Pest Control
- Solar Power System
- Solar Heating System
Outdoor Features
- Deck
- Covered patio or porch
Utilities
- Mini Split Air Conditioners
- Dehumidifier
- Zoned Heating
- Heat Pump System
- Mini Split Heat Pump
- Heating System Uses Wood
- Programmable Thermostat
- 200+ Amp Service
- Power Generator
- Drilled Well
- High-Efficiency Water Heater
- Septic Tank
- Internet Available
Similar Home in the area
Home Values in the Area
Average Home Value in this Area
Property History
| Date | Event | Price | Change | Sq Ft Price |
|---|---|---|---|---|
| 08/30/2024 08/30/24 | Sold | $874,900 | 0.0% | $358 / Sq Ft |
| 07/13/2024 07/13/24 | Pending | -- | -- | -- |
| 07/08/2024 07/08/24 | For Sale | $874,900 | -- | $358 / Sq Ft |
Tax History Compared to Growth
Tax History
| Year | Tax Paid | Tax Assessment Tax Assessment Total Assessment is a certain percentage of the fair market value that is determined by local assessors to be the total taxable value of land and additions on the property. | Land | Improvement |
|---|---|---|---|---|
| 2024 | $12,094 | $430,100 | $33,500 | $396,600 |
| 2023 | $6,118 | $380,300 | $33,500 | $346,800 |
| 2022 | $9,135 | $380,300 | $33,500 | $346,800 |
| 2021 | $9,180 | $380,300 | $33,500 | $346,800 |
| 2020 | $9,378 | $380,300 | $33,500 | $346,800 |
| 2019 | $8,773 | $380,300 | $33,500 | $346,800 |
| 2018 | $9,421 | $393,700 | $44,700 | $349,000 |
| 2017 | $1,024 | $44,700 | $44,700 | $0 |
| 2016 | $941 | $43,700 | $43,700 | $0 |
Agents Affiliated with this Home
-
Brandon Fowler

Seller's Agent in 2024
Brandon Fowler
RE/MAX
(802) 477-2040
1 in this area
122 Total Sales
-
T
Buyer's Agent in 2024
The Black Brothers Real Estate Team
Coldwell Banker Hickok and Boardman
(802) 391-9884
Map
Source: PrimeMLS
MLS Number: 5003847
APN: 141-044-10935
- 00 Hall Rd
- 12 Meadowbrook Ln
- 20 Vermont 113
- 9 North Common
- 303 Vermont 110
- 37 Shop Dr
- 28 New Brighton Hill Rd
- 46 Upper Village Rd
- 480 Vermont 110
- 00 Goose Green Rd
- 00 Corinth Rd
- 10 & 26 Chester Dr
- 233 Brook Rd
- 189 Chelsea-Corinth Rd
- 40 Whalen Rd
- 0 Rowell Rd
- 103 Potash Hill Rd
- 2432 Backway Rd
- 401 Brook Rd
- 88 Kibling Hill Rd
