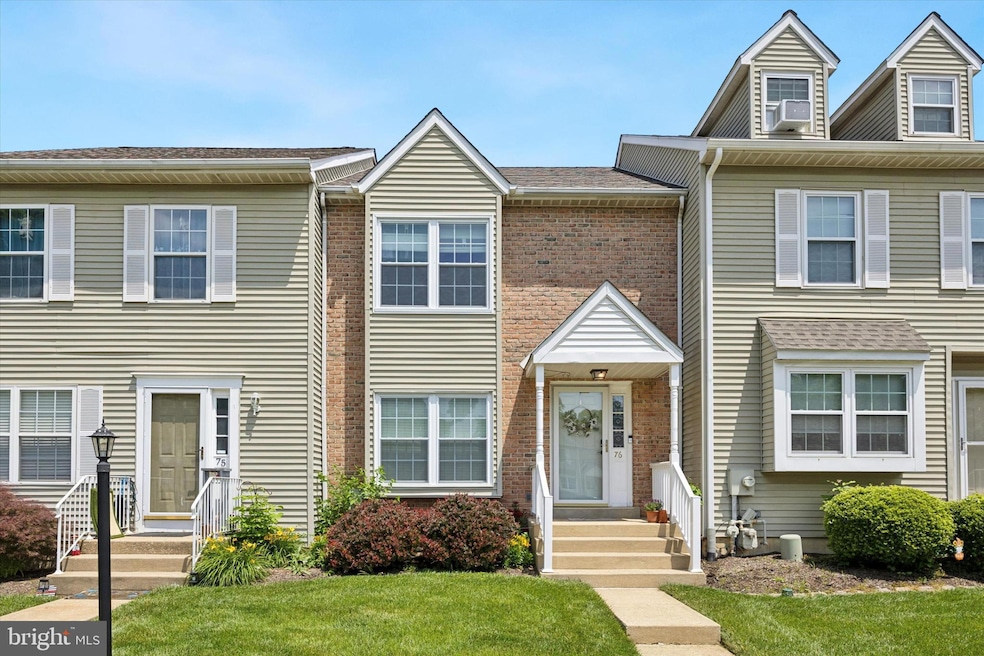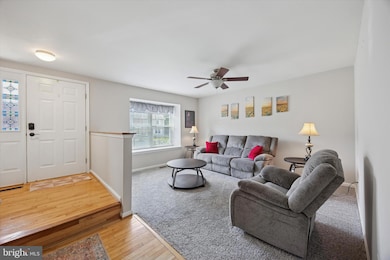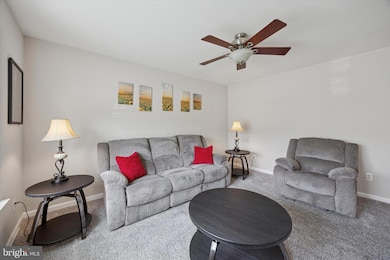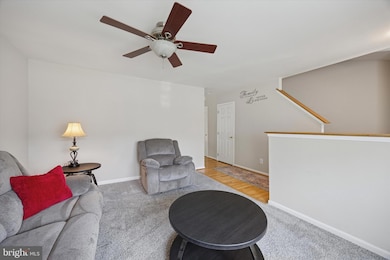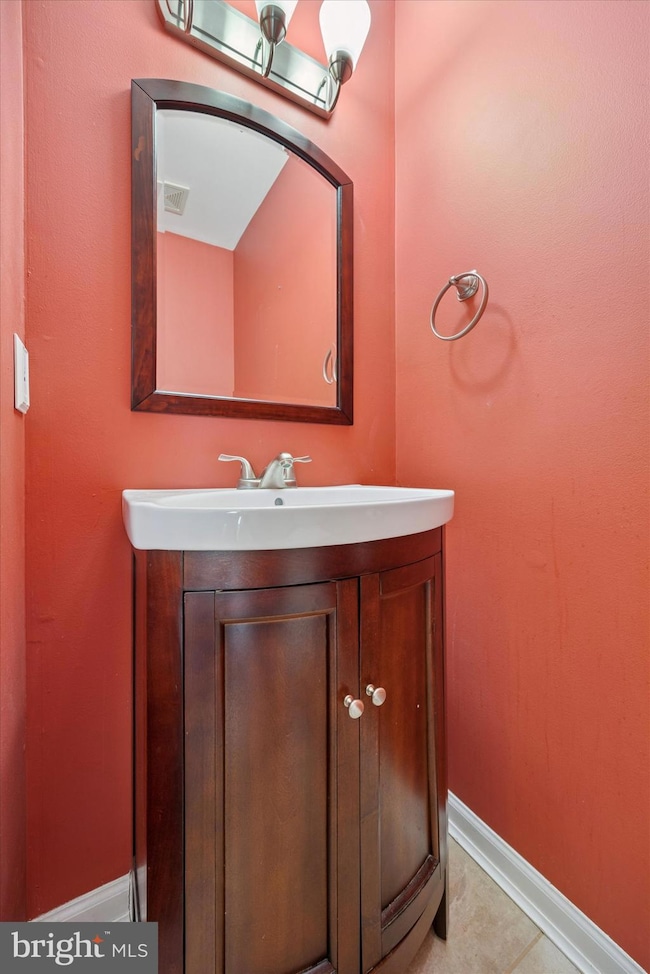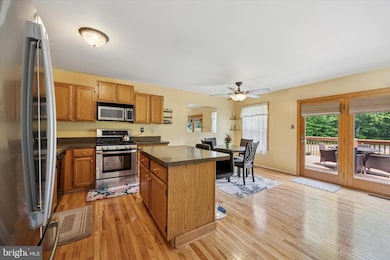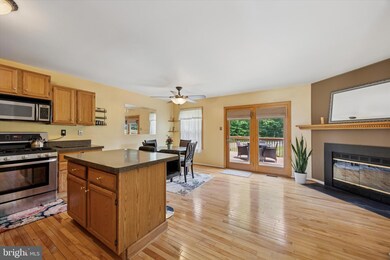
76 Louis James Ct Unit 76 Upper Chichester, PA 19014
Estimated payment $2,559/month
Highlights
- Popular Property
- Skylights
- Kitchen Island
- Colonial Architecture
- Eat-In Kitchen
- Forced Air Heating and Cooling System
About This Home
Welcome to 76 Louis James Court—a charming, move-in ready townhome that offers style, comfort, convenience, and a low-maintenance lifestyle.This 3-bedroom, 2.5-bath home features a fully finished basement, two dedicated parking spaces, and thoughtful touches throughout that make it feel instantly welcoming.Step inside to a sunlit living room with fresh carpet and neutral paint—a cheerful space that’s ready for your personal style. The kitchen is both functional and inviting, with a gas stove, newer stainless steel refrigerator, and a center island that works perfectly for meal prep or entertaining. The open layout flows into the dining area and out to a cozy rear deck—just the right spot for morning coffee or winding down at the end of the day.When the weather cools, the wood-burning fireplace becomes the heart of the home—and there’s a gas line in place if you’d prefer to convert it. A convenient half bath and access to the finished basement are just off the kitchen. The basement adds flexible space for a rec room, home gym, playroom, or movie night hangout—plus extra storage.Upstairs, you’ll find two full bathrooms, two spacious bedrooms, a hallway linen closet, and a second-floor laundry closet with washer, dryer, and built-in shelving to keep things neat and accessible.The third bedroom sits privately on the top floor and features newer carpet, skylights, a built-in desk, and an oversized closet—perfect as a guest room, office, or creative retreat.All of this in a peaceful, well-kept community just a short drive from Philadelphia or Wilmington, and close to local shopping, dining, and conveniences.The HOA takes care of exterior building maintenance, lawn care, snow removal, trash service, and common area upkeep—so you can spend more time enjoying your home and less time managing it.
Listing Agent
Keller Williams Realty Devon-Wayne License #RS359578 Listed on: 06/03/2025

Townhouse Details
Home Type
- Townhome
Est. Annual Taxes
- $5,667
Year Built
- Built in 1991
Lot Details
- 871 Sq Ft Lot
- Property is in very good condition
HOA Fees
- $162 Monthly HOA Fees
Home Design
- Colonial Architecture
- Brick Exterior Construction
- Slab Foundation
- Pitched Roof
- Shingle Roof
- Vinyl Siding
Interior Spaces
- 1,660 Sq Ft Home
- Property has 3 Levels
- Skylights
- Wood Burning Fireplace
- Gas Fireplace
- Finished Basement
- Basement Fills Entire Space Under The House
- Laundry on upper level
Kitchen
- Eat-In Kitchen
- Kitchen Island
Bedrooms and Bathrooms
- 3 Bedrooms
- En-Suite Bathroom
Parking
- 2 Open Parking Spaces
- 2 Parking Spaces
- Parking Lot
Utilities
- Forced Air Heating and Cooling System
- Natural Gas Water Heater
Listing and Financial Details
- Coming Soon on 6/6/25
- Tax Lot 072-076
- Assessor Parcel Number 09-00-01904-44
Community Details
Overview
- Canterbury Woods Subdivision
Pet Policy
- Pets Allowed
Map
Home Values in the Area
Average Home Value in this Area
Tax History
| Year | Tax Paid | Tax Assessment Tax Assessment Total Assessment is a certain percentage of the fair market value that is determined by local assessors to be the total taxable value of land and additions on the property. | Land | Improvement |
|---|---|---|---|---|
| 2024 | $5,839 | $175,730 | $48,060 | $127,670 |
| 2023 | $5,651 | $175,730 | $48,060 | $127,670 |
| 2022 | $5,513 | $175,730 | $48,060 | $127,670 |
| 2021 | $8,222 | $175,730 | $48,060 | $127,670 |
| 2020 | $4,898 | $97,140 | $23,920 | $73,220 |
| 2019 | $4,898 | $97,140 | $23,920 | $73,220 |
| 2018 | $4,911 | $97,140 | $0 | $0 |
| 2017 | $4,873 | $97,140 | $0 | $0 |
| 2016 | $533 | $97,140 | $0 | $0 |
| 2015 | $533 | $97,140 | $0 | $0 |
| 2014 | $533 | $97,140 | $0 | $0 |
Property History
| Date | Event | Price | Change | Sq Ft Price |
|---|---|---|---|---|
| 07/23/2024 07/23/24 | Sold | $347,000 | +15.7% | $209 / Sq Ft |
| 06/14/2024 06/14/24 | Pending | -- | -- | -- |
| 06/13/2024 06/13/24 | For Sale | $299,999 | -- | $181 / Sq Ft |
Purchase History
| Date | Type | Sale Price | Title Company |
|---|---|---|---|
| Deed | $347,000 | None Listed On Document | |
| Divorce Dissolution Of Marriage Transfer | -- | None Available | |
| Deed | $208,000 | None Available | |
| Interfamily Deed Transfer | -- | -- | |
| Deed | $85,500 | Security Search & Abstract C |
Mortgage History
| Date | Status | Loan Amount | Loan Type |
|---|---|---|---|
| Open | $197,000 | New Conventional | |
| Previous Owner | $170,329 | FHA | |
| Previous Owner | $191,412 | FHA | |
| Previous Owner | $65,000 | Credit Line Revolving | |
| Previous Owner | $80,000 | Stand Alone Refi Refinance Of Original Loan | |
| Previous Owner | $82,900 | Purchase Money Mortgage |
Similar Homes in the area
Source: Bright MLS
MLS Number: PADE2091124
APN: 09-00-01904-44
- 115 Stanley Ct Unit 115
- 24 Dana Ct Unit 4
- 618 Ruth Ave
- 900 Galbreath Ave
- 805 Galbraith Ave
- 1022 & 1024 Kingsman Rd
- 918 Hillside Ave
- 936 Meetinghouse Rd
- 1112 Randall Ave
- 1128 Galbraith Ave
- 1332 Peach St
- 2514 Thomas Ave
- 2245 Chichester Ave
- 2410 Chichester Ave
- 2366 Thomas Ave
- 2055 Wharton Ave
- 2103 Chichester Ave
- 4112 Sophia Ln
- 303 Johnson Ave
- 4114 Sophia Ln
