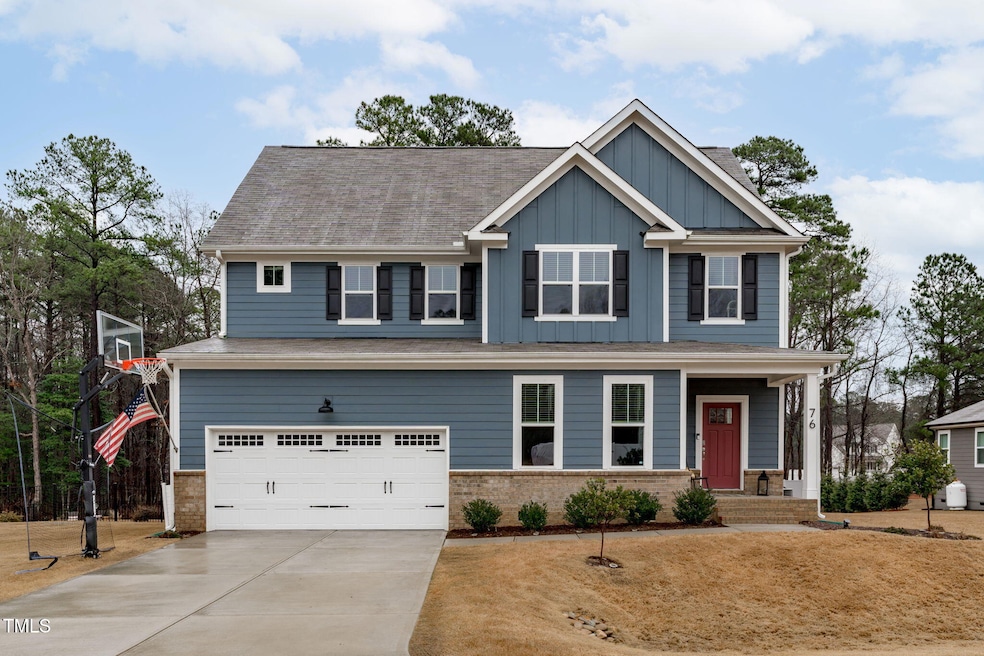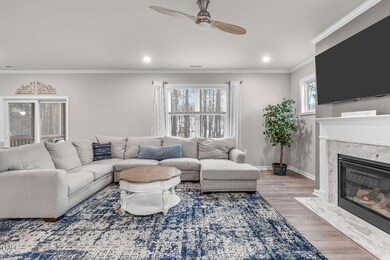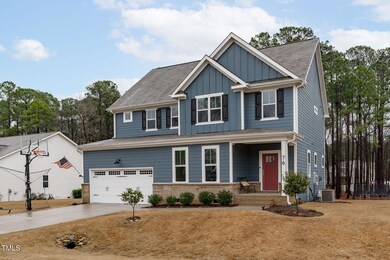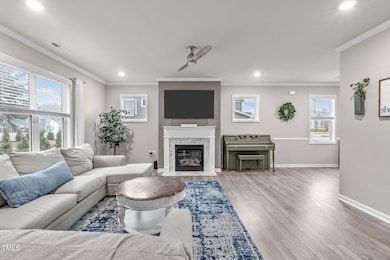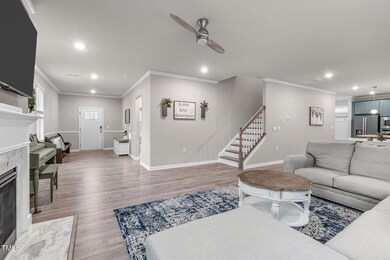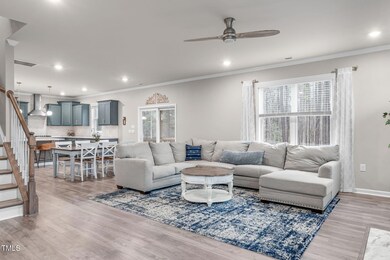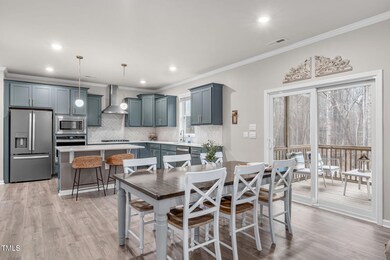
76 Mockingbird Way Clayton, NC 27527
Highlights
- Craftsman Architecture
- Deck
- Main Floor Bedroom
- Powhatan Elementary School Rated A-
- Wooded Lot
- Loft
About This Home
As of April 2025Step inside and discover a like-new home built in 2022. Enjoy the spacious open floor plan, perfect for everyday living and entertaining.
Relax in the screened-in porch overlooking the expansive 0.63-acre lot. Retreat to one of the four generously sized bedrooms upstairs, offering comfort for everyone. There is even room for a guest on the first floor with full bathroom.
Unwind in the versatile loft, ideal for a media room, play space, or home office. Refresh in any of the three full bathrooms, designed with modern finishes. Host gatherings with ease in the open-concept kitchen and living areas.
Savor the privacy and tranquility of the large backyard and make this one yours.
Move right in and start making memories in this stunning home—no updates needed!
Home Details
Home Type
- Single Family
Est. Annual Taxes
- $2,837
Year Built
- Built in 2022
Lot Details
- 0.63 Acre Lot
- Water-Smart Landscaping
- Cleared Lot
- Wooded Lot
HOA Fees
- $36 Monthly HOA Fees
Parking
- 2 Car Attached Garage
- Front Facing Garage
- Garage Door Opener
- Private Driveway
Home Design
- Craftsman Architecture
- Slab Foundation
- Shingle Roof
- Board and Batten Siding
- Radon Mitigation System
- Radiant Barrier
Interior Spaces
- 2,807 Sq Ft Home
- 2-Story Property
- Smooth Ceilings
- High Ceiling
- Gas Log Fireplace
- Propane Fireplace
- Entrance Foyer
- Family Room with Fireplace
- Living Room
- Breakfast Room
- Loft
- Screened Porch
- Prewired Security
Kitchen
- Eat-In Kitchen
- Built-In Self-Cleaning Oven
- Gas Cooktop
- Range Hood
- Plumbed For Ice Maker
- Dishwasher
- Quartz Countertops
Flooring
- Carpet
- Laminate
- Ceramic Tile
Bedrooms and Bathrooms
- 4 Bedrooms
- Main Floor Bedroom
- Walk-In Closet
- In-Law or Guest Suite
- 3 Full Bathrooms
- Double Vanity
- Private Water Closet
- Bathtub with Shower
- Walk-in Shower
Laundry
- Laundry Room
- Laundry on upper level
Attic
- Pull Down Stairs to Attic
- Unfinished Attic
Eco-Friendly Details
- Energy-Efficient Lighting
- Energy-Efficient Thermostat
Outdoor Features
- Deck
- Rain Gutters
Schools
- Powhatan Elementary School
- Riverwood Middle School
- Clayton High School
Utilities
- Zoned Heating and Cooling
- Heat Pump System
- Electric Water Heater
- Septic Tank
Community Details
- Association fees include unknown
- Charleston Management Association, Phone Number (919) 847-3003
- Wilson Farm Subdivision
Listing and Financial Details
- Assessor Parcel Number 17J06021I
Ownership History
Purchase Details
Home Financials for this Owner
Home Financials are based on the most recent Mortgage that was taken out on this home.Purchase Details
Home Financials for this Owner
Home Financials are based on the most recent Mortgage that was taken out on this home.Purchase Details
Similar Homes in Clayton, NC
Home Values in the Area
Average Home Value in this Area
Purchase History
| Date | Type | Sale Price | Title Company |
|---|---|---|---|
| Warranty Deed | $515,000 | None Listed On Document | |
| Special Warranty Deed | $475,000 | Land Title | |
| Special Warranty Deed | $2,450,000 | None Available |
Mortgage History
| Date | Status | Loan Amount | Loan Type |
|---|---|---|---|
| Open | $489,250 | New Conventional | |
| Previous Owner | $377,967 | New Conventional |
Property History
| Date | Event | Price | Change | Sq Ft Price |
|---|---|---|---|---|
| 04/14/2025 04/14/25 | Sold | $515,000 | 0.0% | $183 / Sq Ft |
| 03/12/2025 03/12/25 | Pending | -- | -- | -- |
| 02/27/2025 02/27/25 | Price Changed | $515,000 | -1.9% | $183 / Sq Ft |
| 02/27/2025 02/27/25 | For Sale | $525,000 | +10.5% | $187 / Sq Ft |
| 12/15/2023 12/15/23 | Off Market | $474,967 | -- | -- |
| 02/13/2023 02/13/23 | Sold | $474,967 | -0.4% | $170 / Sq Ft |
| 01/07/2023 01/07/23 | Pending | -- | -- | -- |
| 12/02/2022 12/02/22 | Price Changed | $476,990 | -3.2% | $171 / Sq Ft |
| 11/22/2022 11/22/22 | Price Changed | $493,000 | -3.3% | $177 / Sq Ft |
| 11/05/2022 11/05/22 | Price Changed | $510,000 | -1.0% | $183 / Sq Ft |
| 10/15/2022 10/15/22 | Price Changed | $515,000 | -6.8% | $184 / Sq Ft |
| 10/15/2022 10/15/22 | For Sale | $552,745 | 0.0% | $198 / Sq Ft |
| 04/16/2022 04/16/22 | Pending | -- | -- | -- |
| 04/14/2022 04/14/22 | For Sale | $552,745 | -- | $198 / Sq Ft |
Tax History Compared to Growth
Tax History
| Year | Tax Paid | Tax Assessment Tax Assessment Total Assessment is a certain percentage of the fair market value that is determined by local assessors to be the total taxable value of land and additions on the property. | Land | Improvement |
|---|---|---|---|---|
| 2024 | $2,582 | $318,790 | $48,000 | $270,790 |
| 2023 | $2,455 | $318,790 | $48,000 | $270,790 |
| 2022 | $379 | $48,000 | $48,000 | $0 |
| 2021 | $379 | $48,000 | $48,000 | $0 |
| 2020 | $394 | $48,000 | $48,000 | $0 |
| 2019 | $394 | $48,000 | $48,000 | $0 |
Agents Affiliated with this Home
-
Leonna Weiss

Seller's Agent in 2025
Leonna Weiss
EXP Realty LLC
(919) 648-0458
269 Total Sales
-
Tina Caul

Buyer's Agent in 2025
Tina Caul
EXP Realty LLC
(919) 263-7653
2,867 Total Sales
-
Brigittta Lathem

Buyer Co-Listing Agent in 2025
Brigittta Lathem
EXP Realty LLC
(571) 295-2040
10 Total Sales
-
Elaina Cain

Seller's Agent in 2023
Elaina Cain
D.R. Horton, Inc.
(919) 884-9034
215 Total Sales
-
Aimee Vasilik
A
Seller Co-Listing Agent in 2023
Aimee Vasilik
SM North Carolina Brokerage
(919) 608-7938
222 Total Sales
Map
Source: Doorify MLS
MLS Number: 10078730
APN: 17J06021I
- 164 Wilson Farm Ln
- 108 Wilson Farm Ln
- 109 Hewitt Woods Dr
- 18 Hewitt Woods Dr
- 150 Hanover Ct
- 59 Nevada Ct
- 204 Colonial Dr
- 106 Wolverton Dr
- 2377 Vinson Rd
- 18 Heathgreen Dr
- 1128 Neuse Ridge Dr
- 3226 Powhatan Rd
- 125 Claymore Dr
- 304 Parkridge Dr
- 905 Neuse Ridge Dr
- 106 Neuse Bluff Cir
- 68 Tanners Way
- 126 Riverglade Dr
- 319 River Knoll Dr
- 233 Hein Dr
