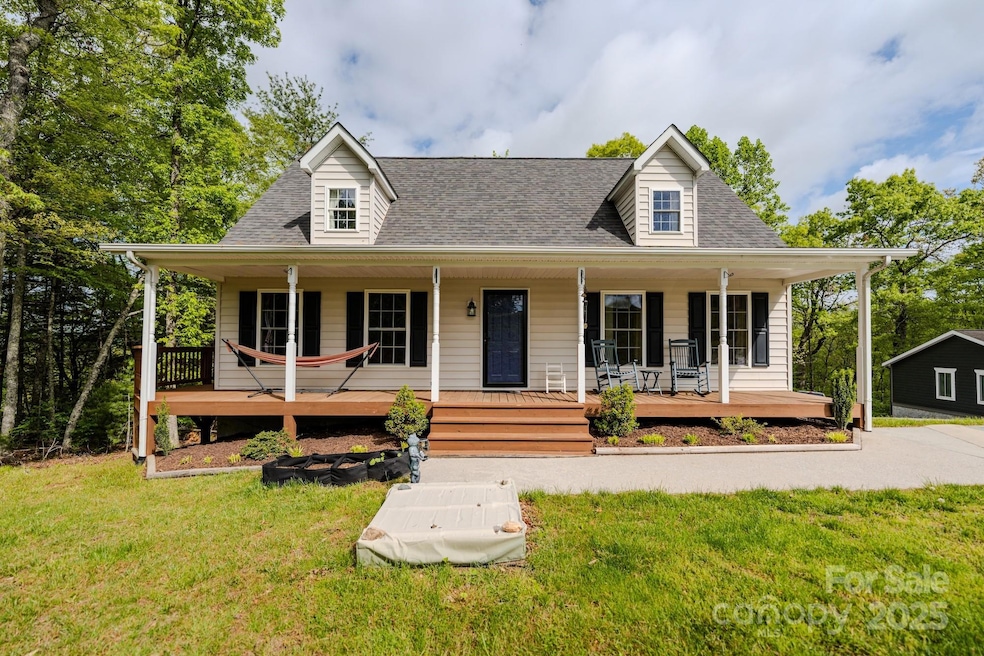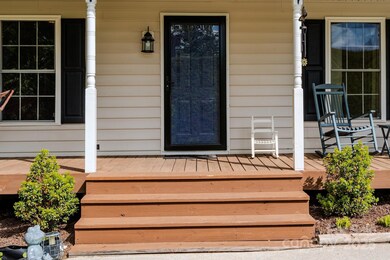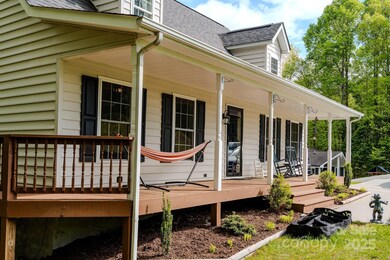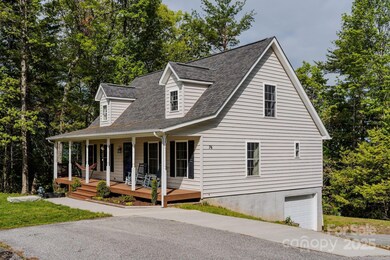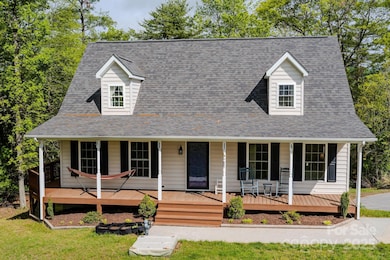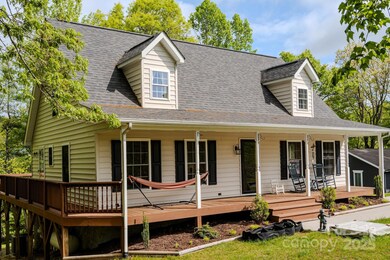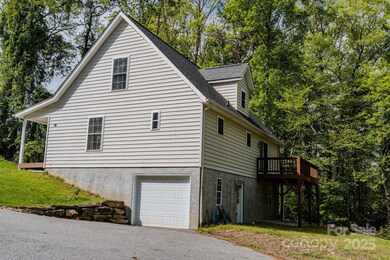
76 Overlook Pointe Dr Spruce Pine, NC 28777
Estimated payment $2,155/month
Highlights
- Deck
- Fireplace
- Laundry Room
- Wood Flooring
- Front Porch
- Central Heating and Cooling System
About This Home
This beautifully maintained home blends comfort, function, and style. Nestled among mature trees in the heart of Spruce Pine, it offers plenty of inviting, well-lit living space with seasonal mountain views and natural summer shade. A covered front porch and open deck provide ideal spaces for outdoor living and entertaining. Inside, a tiled foyer and spacious kitchen/dining area lead to a bright, open living room with wood floors. A propane fireplace adds warmth and coziness on cool mountain evenings. The kitchen features abundant storage, generous countertops, and a built-in office nook. The main-level primary suite includes a walk-in closet, double vanities, and a tub/shower combo. Upstairs, two large bedrooms share a full bath and a flexible loft area. The walkout basement offers excellent additional space potential. Updates include a new roof, drainage system, oven, duct cleaning, and more. This home offers the best of peaceful mountain living with in-town access
Listing Agent
Realty One Group Results-Boone Brokerage Email: jlqueen.realestate@gmail.com License #351403 Listed on: 05/01/2025

Co-Listing Agent
Realty One Group Results-Boone Brokerage Email: jlqueen.realestate@gmail.com
Property Details
Home Type
- Modular Prefabricated Home
Est. Annual Taxes
- $1,601
Year Built
- Built in 2000
Home Design
- Vinyl Siding
Interior Spaces
- 2-Story Property
- Fireplace
- Laundry Room
- Basement
Kitchen
- Electric Range
- <<microwave>>
Flooring
- Wood
- Linoleum
- Tile
Bedrooms and Bathrooms
Parking
- Garage
- Basement Garage
Outdoor Features
- Deck
- Front Porch
Schools
- Greenlee Primary Elementary School
- Mitchell Middle School
- Mitchell High School
Utilities
- Central Heating and Cooling System
- Propane
- Fiber Optics Available
Community Details
- Spruce Pine Heights Subdivision
Listing and Financial Details
- Assessor Parcel Number 0890-18-40-5361
Map
Home Values in the Area
Average Home Value in this Area
Tax History
| Year | Tax Paid | Tax Assessment Tax Assessment Total Assessment is a certain percentage of the fair market value that is determined by local assessors to be the total taxable value of land and additions on the property. | Land | Improvement |
|---|---|---|---|---|
| 2024 | $1,601 | $285,900 | $30,000 | $255,900 |
| 2023 | $1,601 | $285,900 | $30,000 | $255,900 |
| 2022 | $1,601 | $285,900 | $30,000 | $255,900 |
| 2021 | $1,008 | $173,800 | $28,000 | $145,800 |
| 2020 | $1,008 | $173,800 | $28,000 | $145,800 |
| 2019 | $1,008 | $173,800 | $28,000 | $145,800 |
| 2018 | $1,008 | $173,800 | $28,000 | $145,800 |
| 2017 | $1,004 | $173,100 | $28,000 | $145,100 |
| 2016 | $917 | $173,100 | $28,000 | $145,100 |
| 2015 | $917 | $173,100 | $28,000 | $145,100 |
| 2014 | $917 | $173,100 | $28,000 | $145,100 |
Property History
| Date | Event | Price | Change | Sq Ft Price |
|---|---|---|---|---|
| 07/02/2025 07/02/25 | Price Changed | $365,000 | -4.5% | $195 / Sq Ft |
| 05/29/2025 05/29/25 | Price Changed | $382,000 | -3.8% | $204 / Sq Ft |
| 05/10/2025 05/10/25 | Price Changed | $397,000 | -4.8% | $212 / Sq Ft |
| 05/01/2025 05/01/25 | For Sale | $417,000 | +30.3% | $223 / Sq Ft |
| 05/26/2023 05/26/23 | Sold | $320,000 | -1.5% | $174 / Sq Ft |
| 03/31/2023 03/31/23 | Price Changed | $325,000 | -5.8% | $177 / Sq Ft |
| 03/30/2023 03/30/23 | For Sale | $345,000 | -- | $187 / Sq Ft |
Purchase History
| Date | Type | Sale Price | Title Company |
|---|---|---|---|
| Warranty Deed | $320,000 | None Listed On Document | |
| Warranty Deed | $290,000 | None Available |
Mortgage History
| Date | Status | Loan Amount | Loan Type |
|---|---|---|---|
| Open | $288,000 | Construction | |
| Previous Owner | $290,000 | New Conventional | |
| Previous Owner | $32,000 | Credit Line Revolving | |
| Previous Owner | $185,000 | Adjustable Rate Mortgage/ARM | |
| Previous Owner | $115,000 | New Conventional |
Similar Homes in Spruce Pine, NC
Source: Canopy MLS (Canopy Realtor® Association)
MLS Number: 4253556
APN: 0890-18-40-5361
- 623 Overlook Dr
- 457 Overlook Dr
- 56 Poplar Dr
- 355 Walnut Ave
- 280 Walnut Ave
- 106 Chapel St
- 159 Pine Ave
- 59 Hilltop Ln
- 377 Cabin Rd
- 99 Boone St
- 294 Martha Dr
- 0000 Gouges Creek Rd
- 9999 Gouges Creek Rd
- 263 Fairway Ln Unit H
- 191 Pack Dr
- 48 Meadowlark Ln
- 439 Fairway Ln
- 88 Jack Sullins Rd
- 1086 Carters Ridge Rd
- 79 Creekside Ln
- 63 Summit Ave
- 506 Garden Creek Rd Unit A
- 43 Hawkins Rd Unit 2
- 43 Hawkins Rd Unit 1
- 39 Hawkins Rd Unit 2
- 78A Dries Dr
- 303 Sugar Top Dr Unit FL9-ID1039609P
- 303 Sugar Top Dr
- 303 Sugar Top Dr Unit 2302
- 303 Sugar Top Dr Unit 2207
- 499 Worley Rd
- 113 Lynn Dr
- 161 Dawn Dr
- 82 Creekside Dr Unit Ski Country Condominiums
- 100 High Country Square
- 7978 Hickory Nut Gap Rd Unit 2
- 10884 Nc Highway 105 S
- 270 River Road 2
- 315 Golf Course Rd
- 6129 Mount Olive Church Rd
