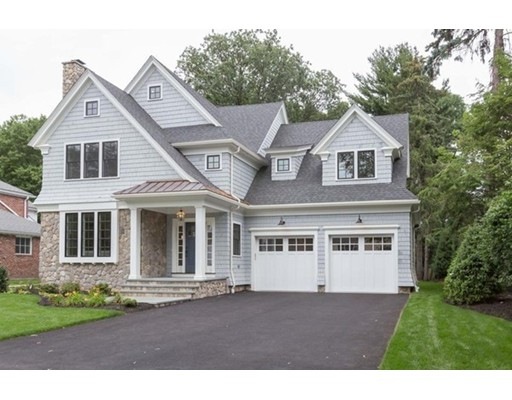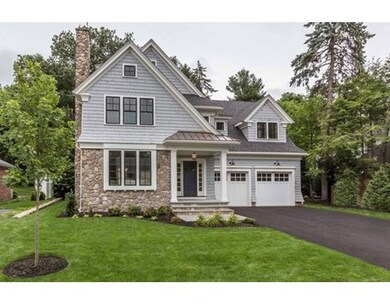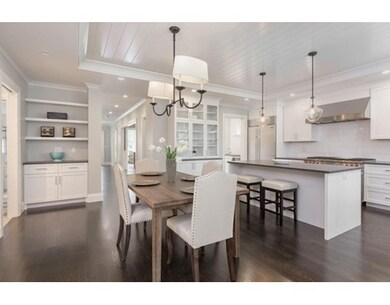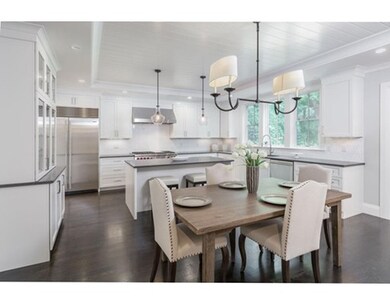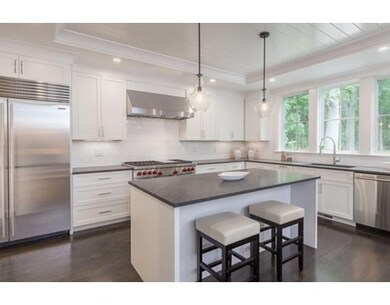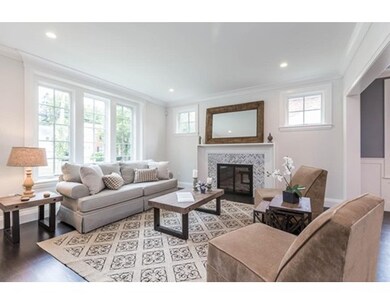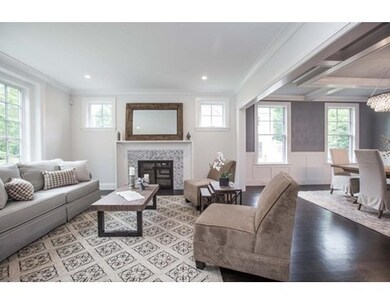
76 Paulson Rd Waban, MA 02468
Waban NeighborhoodAbout This Home
As of August 2021**JUST STAGED!** This exquisite, newly constructed energy efficient home is located in a much desired Waban neighborhood and designed for entertaining and family living. The first floor is comprised of a spacious living room with wood burning fireplace, a dining room, a chef's kitchen with top of the line gourmet appliances including a Sub Zero refrigerator and beverage center, Wolf range, Miele dishwasher, custom built cabinetry and granite countertops, an office/in law suite with full bath plus a powder room. The family room features cathedral ceilings, gas fireplace and french doors that lead to a patio and spectacular level yard. The second floor boasts a master suite with walk in closet and a luxurious bathroom. There are 3 additional bedrooms and 2 full bathrooms. The top floor includes a bedroom/sitting room w/full bath. Lower level bonus space with gym, playroom and more. 2- car garage. Minutes to Waban Center.
Last Agent to Sell the Property
Coldwell Banker Realty - Brookline Listed on: 07/11/2016

Home Details
Home Type
Single Family
Est. Annual Taxes
$31,761
Year Built
2016
Lot Details
0
Listing Details
- Lot Description: Wooded
- Property Type: Single Family
- Other Agent: 2.50
- Year Round: Yes
- Special Features: NewHome
- Property Sub Type: Detached
- Year Built: 2016
Interior Features
- Appliances: Range, Dishwasher, Disposal, Microwave
- Fireplaces: 2
- Has Basement: Yes
- Fireplaces: 2
- Primary Bathroom: Yes
- Number of Rooms: 15
- Amenities: Public Transportation, Shopping, Swimming Pool, Tennis Court, Public School
- Electric: 200 Amps
- Flooring: Tile, Hardwood
- Insulation: Partial, Blown In
- Interior Amenities: Central Vacuum, Security System, Cable Available, Wired for Surround Sound
- Basement: Full, Partially Finished
- Bedroom 2: Second Floor, 14X15
- Bedroom 3: Second Floor, 12X14
- Bedroom 4: Second Floor, 12X13
- Bedroom 5: Third Floor, 16X19
- Bathroom #1: First Floor
- Bathroom #2: First Floor
- Bathroom #3: Second Floor
- Kitchen: First Floor, 21X17
- Laundry Room: Second Floor, 6X9
- Living Room: First Floor, 14X11
- Master Bedroom: Second Floor, 15X21
- Master Bedroom Description: Bathroom - Full, Flooring - Hardwood
- Dining Room: First Floor, 16X14
- Family Room: First Floor, 18X17
- Oth1 Room Name: Office
- Oth1 Dimen: 12X13
- Oth1 Dscrp: Bathroom - Full
- Oth2 Room Name: Media Room
- Oth2 Dimen: 17X17
- Oth2 Dscrp: Flooring - Wall to Wall Carpet
- Oth3 Room Name: Play Room
- Oth3 Dimen: 20X15
- Oth3 Dscrp: Flooring - Wall to Wall Carpet
- Oth4 Room Name: Exercise Room
- Oth4 Dimen: 17X12
- Oth5 Room Name: Office
- Oth5 Dimen: 14X13
- Oth5 Dscrp: Flooring - Wall to Wall Carpet
Exterior Features
- Roof: Asphalt/Fiberglass Shingles
- Construction: Frame
- Exterior: Shingles, Stone
- Exterior Features: Patio, Professional Landscaping, Sprinkler System
- Foundation: Poured Concrete
Garage/Parking
- Garage Parking: Attached, Garage Door Opener
- Garage Spaces: 2
- Parking: Off-Street
- Parking Spaces: 4
Utilities
- Cooling: Central Air
- Heating: Forced Air, Gas
- Cooling Zones: 5
- Heat Zones: 5
- Hot Water: Natural Gas
- Utility Connections: for Gas Range, for Electric Oven
- Sewer: City/Town Sewer
- Water: City/Town Water
Schools
- Elementary School: Zervas
- Middle School: Oak Hill
- High School: South
Lot Info
- Assessor Parcel Number: S:53 B:005 L:0025
- Zoning: SR2
Multi Family
- Foundation: 00
Ownership History
Purchase Details
Home Financials for this Owner
Home Financials are based on the most recent Mortgage that was taken out on this home.Purchase Details
Purchase Details
Home Financials for this Owner
Home Financials are based on the most recent Mortgage that was taken out on this home.Purchase Details
Home Financials for this Owner
Home Financials are based on the most recent Mortgage that was taken out on this home.Purchase Details
Similar Homes in the area
Home Values in the Area
Average Home Value in this Area
Purchase History
| Date | Type | Sale Price | Title Company |
|---|---|---|---|
| Not Resolvable | $3,350,000 | None Available | |
| Quit Claim Deed | -- | None Available | |
| Not Resolvable | $2,415,000 | -- | |
| Not Resolvable | $1,050,000 | -- | |
| Deed | $357,000 | -- |
Mortgage History
| Date | Status | Loan Amount | Loan Type |
|---|---|---|---|
| Previous Owner | $1,675,000 | Unknown | |
| Previous Owner | $1,800,000 | Stand Alone Refi Refinance Of Original Loan | |
| Previous Owner | $1,800,000 | Purchase Money Mortgage | |
| Previous Owner | $343,000 | No Value Available | |
| Previous Owner | $379,900 | No Value Available | |
| Previous Owner | $25,000 | No Value Available | |
| Previous Owner | $272,000 | No Value Available | |
| Previous Owner | $34,500 | No Value Available |
Property History
| Date | Event | Price | Change | Sq Ft Price |
|---|---|---|---|---|
| 08/11/2021 08/11/21 | Sold | $3,350,000 | +3.1% | $626 / Sq Ft |
| 06/22/2021 06/22/21 | Pending | -- | -- | -- |
| 06/17/2021 06/17/21 | For Sale | $3,250,000 | +34.6% | $607 / Sq Ft |
| 09/30/2016 09/30/16 | Sold | $2,415,000 | -3.4% | $412 / Sq Ft |
| 09/07/2016 09/07/16 | Pending | -- | -- | -- |
| 08/26/2016 08/26/16 | Price Changed | $2,499,000 | -3.8% | $427 / Sq Ft |
| 07/20/2016 07/20/16 | Price Changed | $2,599,000 | -1.9% | $444 / Sq Ft |
| 07/11/2016 07/11/16 | For Sale | $2,649,500 | +152.3% | $452 / Sq Ft |
| 08/01/2014 08/01/14 | Sold | $1,050,000 | +10.6% | $441 / Sq Ft |
| 03/18/2014 03/18/14 | Pending | -- | -- | -- |
| 03/12/2014 03/12/14 | For Sale | $949,000 | -- | $399 / Sq Ft |
Tax History Compared to Growth
Tax History
| Year | Tax Paid | Tax Assessment Tax Assessment Total Assessment is a certain percentage of the fair market value that is determined by local assessors to be the total taxable value of land and additions on the property. | Land | Improvement |
|---|---|---|---|---|
| 2025 | $31,761 | $3,240,900 | $1,324,700 | $1,916,200 |
| 2024 | $30,710 | $3,146,500 | $1,286,100 | $1,860,400 |
| 2023 | $29,743 | $2,921,700 | $999,800 | $1,921,900 |
| 2022 | $28,460 | $2,705,300 | $925,700 | $1,779,600 |
| 2021 | $27,462 | $2,552,200 | $873,300 | $1,678,900 |
| 2020 | $26,645 | $2,552,200 | $873,300 | $1,678,900 |
| 2019 | $25,894 | $2,477,900 | $847,900 | $1,630,000 |
| 2018 | $25,630 | $2,368,800 | $729,600 | $1,639,200 |
| 2017 | $17,796 | $1,600,400 | $688,300 | $912,100 |
| 2016 | $10,748 | $944,500 | $643,300 | $301,200 |
| 2015 | $10,248 | $882,700 | $601,200 | $281,500 |
Agents Affiliated with this Home
-
Marjorie Kern

Seller's Agent in 2021
Marjorie Kern
Gibson Sotheby's International Realty
(617) 686-0981
2 in this area
76 Total Sales
-
Nancy Hudgins

Buyer's Agent in 2021
Nancy Hudgins
Advisors Living - Sudbury
(781) 608-7137
1 in this area
119 Total Sales
-
Jamie Genser

Seller's Agent in 2016
Jamie Genser
Coldwell Banker Realty - Brookline
(617) 515-5152
9 in this area
131 Total Sales
-
B
Seller's Agent in 2014
Buzz Birnbaum
Hammond Residential Real Estate
Map
Source: MLS Property Information Network (MLS PIN)
MLS Number: 72036383
APN: NEWT-000053-000005-000025
- 23 Troy Ln Unit 23
- 479 Chestnut St
- 1337 Commonwealth Ave
- 1230 Commonwealth Ave
- 1245 Commonwealth Ave
- 222 Prince St
- 1242 Beacon St
- 1242 Beacon St Unit 1242
- 110 Avalon Rd
- 185 Valentine St
- 29 Montclair Rd
- 141 Prince St
- 70 Bigelow Rd
- 56 & 70 Bigelow Rd
- 56 Bigelow Rd
- 40 Windsor Rd
- 50 Crestwood Rd
- 449 Lowell Ave Unit 7
- 26 Wilson Cir Unit 26
- 61 Lakeview Ave
