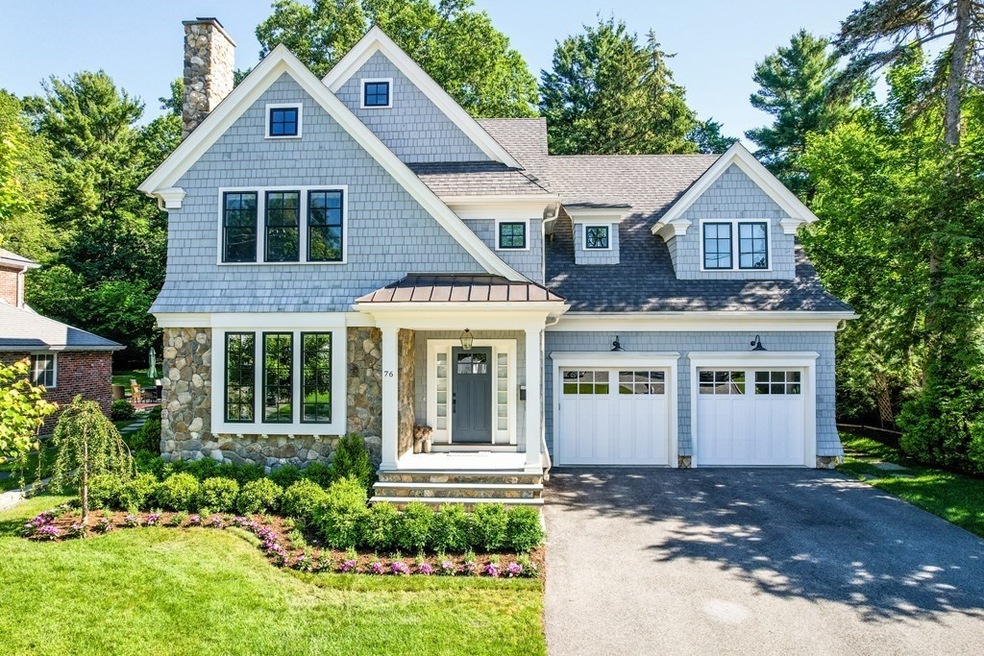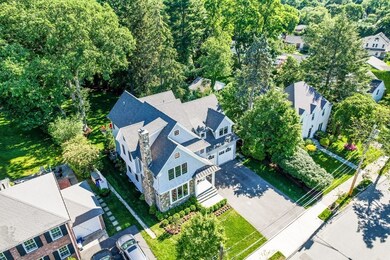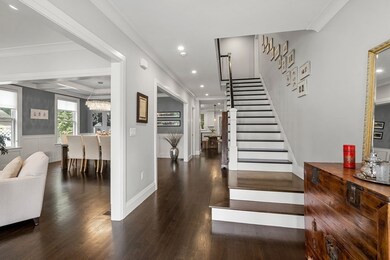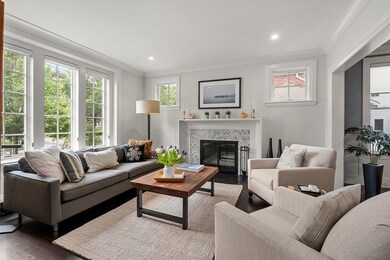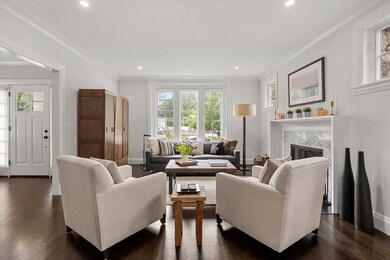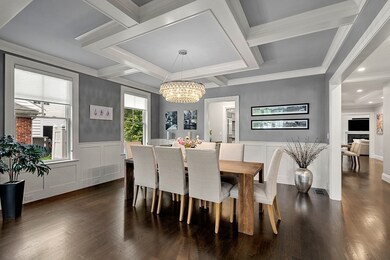
76 Paulson Rd Waban, MA 02468
Waban NeighborhoodHighlights
- Landscaped Professionally
- Wood Flooring
- Wet Bar
- Zervas Elementary School Rated A
- Wine Refrigerator
- Patio
About This Home
As of August 2021Introducing 76 Paulson Road, worthy of the most discerning buyers. Built in 2016 and nestled on a tree-lined street in a desirable Waban neighborhood, this residence features generous, light-filled living space with warm, inviting, contemporary interiors, tall ceilings, wood floors and bespoke millwork. The well-designed floor plan includes an exquisite dining room, formal living room, perfect for entertaining, and a sought after first floor bedroom, with en suite bath. The stunning chef’s kitchen features an island, separate eating area, built-in cabinetry, and butler’s pantry. The beautiful family room, with vaulted ceiling and fireplace, opens to lush, serene grounds with gorgeous hardscape and a gas fire pit. The second level includes a luxurious primary suite with spa-like bath and dual walk-in closets, three additional bedrooms, two baths and a laundry room. The third floor offers the perfect get-a-away guest suite, with full bath. Fantastic finished lower level!
Last Agent to Sell the Property
Gibson Sotheby's International Realty Listed on: 06/17/2021

Home Details
Home Type
- Single Family
Est. Annual Taxes
- $31,761
Year Built
- Built in 2016
Lot Details
- Landscaped Professionally
- Sprinkler System
- Property is zoned SR2
Parking
- 2 Car Garage
Interior Spaces
- Wet Bar
- Central Vacuum
- Decorative Lighting
- Window Screens
- Basement
Kitchen
- Range<<rangeHoodToken>>
- <<microwave>>
- Freezer
- Dishwasher
- Wine Refrigerator
- Disposal
Flooring
- Wood
- Wall to Wall Carpet
- Tile
Laundry
- Dryer
- Washer
Outdoor Features
- Patio
Schools
- NSHS High School
Utilities
- Forced Air Heating and Cooling System
- Natural Gas Water Heater
- High Speed Internet
- Cable TV Available
Community Details
- Security Service
Ownership History
Purchase Details
Home Financials for this Owner
Home Financials are based on the most recent Mortgage that was taken out on this home.Purchase Details
Purchase Details
Home Financials for this Owner
Home Financials are based on the most recent Mortgage that was taken out on this home.Purchase Details
Home Financials for this Owner
Home Financials are based on the most recent Mortgage that was taken out on this home.Purchase Details
Similar Homes in the area
Home Values in the Area
Average Home Value in this Area
Purchase History
| Date | Type | Sale Price | Title Company |
|---|---|---|---|
| Not Resolvable | $3,350,000 | None Available | |
| Quit Claim Deed | -- | None Available | |
| Not Resolvable | $2,415,000 | -- | |
| Not Resolvable | $1,050,000 | -- | |
| Deed | $357,000 | -- |
Mortgage History
| Date | Status | Loan Amount | Loan Type |
|---|---|---|---|
| Previous Owner | $1,675,000 | Unknown | |
| Previous Owner | $1,800,000 | Stand Alone Refi Refinance Of Original Loan | |
| Previous Owner | $1,800,000 | Purchase Money Mortgage | |
| Previous Owner | $343,000 | No Value Available | |
| Previous Owner | $379,900 | No Value Available | |
| Previous Owner | $25,000 | No Value Available | |
| Previous Owner | $272,000 | No Value Available | |
| Previous Owner | $34,500 | No Value Available |
Property History
| Date | Event | Price | Change | Sq Ft Price |
|---|---|---|---|---|
| 08/11/2021 08/11/21 | Sold | $3,350,000 | +3.1% | $626 / Sq Ft |
| 06/22/2021 06/22/21 | Pending | -- | -- | -- |
| 06/17/2021 06/17/21 | For Sale | $3,250,000 | +34.6% | $607 / Sq Ft |
| 09/30/2016 09/30/16 | Sold | $2,415,000 | -3.4% | $412 / Sq Ft |
| 09/07/2016 09/07/16 | Pending | -- | -- | -- |
| 08/26/2016 08/26/16 | Price Changed | $2,499,000 | -3.8% | $427 / Sq Ft |
| 07/20/2016 07/20/16 | Price Changed | $2,599,000 | -1.9% | $444 / Sq Ft |
| 07/11/2016 07/11/16 | For Sale | $2,649,500 | +152.3% | $452 / Sq Ft |
| 08/01/2014 08/01/14 | Sold | $1,050,000 | +10.6% | $441 / Sq Ft |
| 03/18/2014 03/18/14 | Pending | -- | -- | -- |
| 03/12/2014 03/12/14 | For Sale | $949,000 | -- | $399 / Sq Ft |
Tax History Compared to Growth
Tax History
| Year | Tax Paid | Tax Assessment Tax Assessment Total Assessment is a certain percentage of the fair market value that is determined by local assessors to be the total taxable value of land and additions on the property. | Land | Improvement |
|---|---|---|---|---|
| 2025 | $31,761 | $3,240,900 | $1,324,700 | $1,916,200 |
| 2024 | $30,710 | $3,146,500 | $1,286,100 | $1,860,400 |
| 2023 | $29,743 | $2,921,700 | $999,800 | $1,921,900 |
| 2022 | $28,460 | $2,705,300 | $925,700 | $1,779,600 |
| 2021 | $27,462 | $2,552,200 | $873,300 | $1,678,900 |
| 2020 | $26,645 | $2,552,200 | $873,300 | $1,678,900 |
| 2019 | $25,894 | $2,477,900 | $847,900 | $1,630,000 |
| 2018 | $25,630 | $2,368,800 | $729,600 | $1,639,200 |
| 2017 | $17,796 | $1,600,400 | $688,300 | $912,100 |
| 2016 | $10,748 | $944,500 | $643,300 | $301,200 |
| 2015 | $10,248 | $882,700 | $601,200 | $281,500 |
Agents Affiliated with this Home
-
Marjorie Kern

Seller's Agent in 2021
Marjorie Kern
Gibson Sotheby's International Realty
(617) 686-0981
2 in this area
76 Total Sales
-
Nancy Hudgins

Buyer's Agent in 2021
Nancy Hudgins
Advisors Living - Sudbury
(781) 608-7137
1 in this area
119 Total Sales
-
Jamie Genser

Seller's Agent in 2016
Jamie Genser
Coldwell Banker Realty - Brookline
(617) 515-5152
9 in this area
131 Total Sales
-
B
Seller's Agent in 2014
Buzz Birnbaum
Hammond Residential Real Estate
Map
Source: MLS Property Information Network (MLS PIN)
MLS Number: 72851546
APN: NEWT-000053-000005-000025
- 23 Troy Ln Unit 23
- 479 Chestnut St
- 1337 Commonwealth Ave
- 1230 Commonwealth Ave
- 1245 Commonwealth Ave
- 222 Prince St
- 1242 Beacon St
- 1242 Beacon St Unit 1242
- 110 Avalon Rd
- 185 Valentine St
- 29 Montclair Rd
- 141 Prince St
- 70 Bigelow Rd
- 56 & 70 Bigelow Rd
- 56 Bigelow Rd
- 40 Windsor Rd
- 50 Crestwood Rd
- 449 Lowell Ave Unit 7
- 26 Wilson Cir Unit 26
- 61 Lakeview Ave
