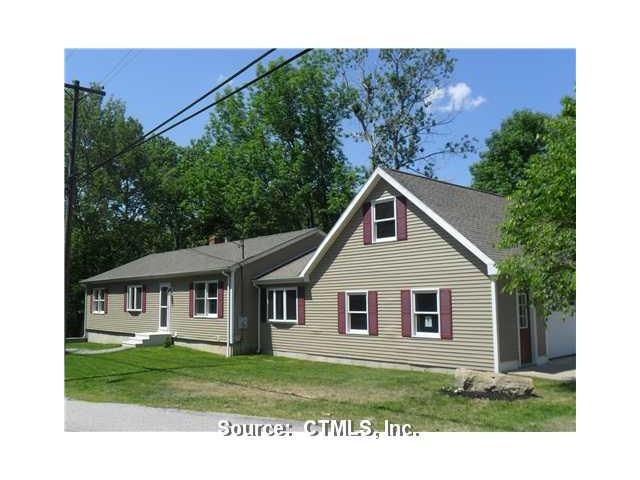
76 River St Plainfield, CT 06374
Highlights
- Ranch Style House
- 1 Fireplace
- Open Lot
- Attic
About This Home
As of October 2016Beautifully renneovated 3 bedroom 2 bath with attached 2 car garage and bonus room. New roof, siding, windows,kitchen, baths, flooring and back deck that spands the house. This home has amazing finishes and is ready to be moved into.
Last Agent to Sell the Property
William Pitt Sotheby's Int'l License #REB.0789221 Listed on: 06/08/2011

Last Buyer's Agent
William Pitt Sotheby's Int'l License #REB.0789221 Listed on: 06/08/2011

Home Details
Home Type
- Single Family
Est. Annual Taxes
- $6,036
Year Built
- Built in 1987
Lot Details
- 0.4 Acre Lot
- Open Lot
Home Design
- Ranch Style House
- Vinyl Siding
Interior Spaces
- 2,019 Sq Ft Home
- 1 Fireplace
- Attic or Crawl Hatchway Insulated
Bedrooms and Bathrooms
- 3 Bedrooms
- 2 Full Bathrooms
Basement
- Walk-Out Basement
- Basement Fills Entire Space Under The House
Parking
- 2 Car Garage
- Driveway
Schools
- Moosup Elementa Elementary School
- Plainfield High School
Utilities
- Radiator
- Heating System Uses Oil
- Oil Water Heater
- Cable TV Available
Ownership History
Purchase Details
Home Financials for this Owner
Home Financials are based on the most recent Mortgage that was taken out on this home.Purchase Details
Purchase Details
Home Financials for this Owner
Home Financials are based on the most recent Mortgage that was taken out on this home.Purchase Details
Purchase Details
Purchase Details
Similar Home in Plainfield, CT
Home Values in the Area
Average Home Value in this Area
Purchase History
| Date | Type | Sale Price | Title Company |
|---|---|---|---|
| Warranty Deed | $185,000 | -- | |
| Warranty Deed | $185,000 | -- | |
| Warranty Deed | $185,000 | -- | |
| Quit Claim Deed | -- | -- | |
| Quit Claim Deed | -- | -- | |
| Warranty Deed | $185,000 | -- | |
| Warranty Deed | $185,000 | -- | |
| Quit Claim Deed | -- | -- | |
| Warranty Deed | $102,000 | -- | |
| Quit Claim Deed | -- | -- | |
| Foreclosure Deed | -- | -- | |
| Foreclosure Deed | -- | -- | |
| Warranty Deed | $239,000 | -- | |
| Warranty Deed | $239,000 | -- |
Mortgage History
| Date | Status | Loan Amount | Loan Type |
|---|---|---|---|
| Open | $171,063 | Stand Alone Refi Refinance Of Original Loan | |
| Closed | $188,977 | VA |
Property History
| Date | Event | Price | Change | Sq Ft Price |
|---|---|---|---|---|
| 10/26/2016 10/26/16 | Sold | $185,000 | +0.1% | $92 / Sq Ft |
| 08/24/2016 08/24/16 | Pending | -- | -- | -- |
| 07/05/2016 07/05/16 | For Sale | $184,900 | -0.1% | $92 / Sq Ft |
| 02/28/2012 02/28/12 | Sold | $185,000 | -13.9% | $92 / Sq Ft |
| 09/23/2011 09/23/11 | Pending | -- | -- | -- |
| 06/08/2011 06/08/11 | For Sale | $214,900 | -- | $106 / Sq Ft |
Tax History Compared to Growth
Tax History
| Year | Tax Paid | Tax Assessment Tax Assessment Total Assessment is a certain percentage of the fair market value that is determined by local assessors to be the total taxable value of land and additions on the property. | Land | Improvement |
|---|---|---|---|---|
| 2024 | $6,036 | $261,850 | $26,240 | $235,610 |
| 2023 | $6,007 | $261,850 | $26,240 | $235,610 |
| 2022 | $8,029 | $165,320 | $23,880 | $141,440 |
| 2021 | $5,080 | $165,320 | $23,880 | $141,440 |
| 2020 | $5,047 | $165,320 | $23,880 | $141,440 |
| 2019 | $5,047 | $165,320 | $23,880 | $141,440 |
| 2018 | $4,970 | $165,320 | $23,880 | $141,440 |
| 2017 | $4,024 | $125,680 | $23,880 | $101,800 |
| 2016 | $3,890 | $125,680 | $23,880 | $101,800 |
| 2015 | $3,791 | $125,680 | $23,880 | $101,800 |
| 2014 | $3,791 | $125,680 | $23,880 | $101,800 |
Agents Affiliated with this Home
-
Kevin Brignole

Seller's Agent in 2016
Kevin Brignole
Spaulding Realty Group, LLC
(860) 428-3896
16 in this area
67 Total Sales
-
Jon Arruda

Seller's Agent in 2012
Jon Arruda
William Pitt
12 in this area
173 Total Sales
Map
Source: SmartMLS
MLS Number: E249328
APN: PLAI-000001M-000065-000009
- 45 Main St Unit 401
- 45 Main St Unit 409
- 0 Putnam Rd Unit 24065166
- 0 Putnam Rd Unit 24056784
- 133 Sachem Dr
- 28 Lafayette Ave
- 74 Salisbury Ave
- 79 Black Hill Rd
- 153 Prospect St Unit 155
- 193 Pickett Rd
- 17 Daggett St
- 34-38 Plainfield Rd
- 25 Lori Dr
- 18 Highland Street Extension
- 0 Sara Ln Unit 24069117
- 15 Belair Dr
- 233 Squaw Rock Rd
- 50 High St
- 11 Stone House Dr
- 37 Aldrich Ave
