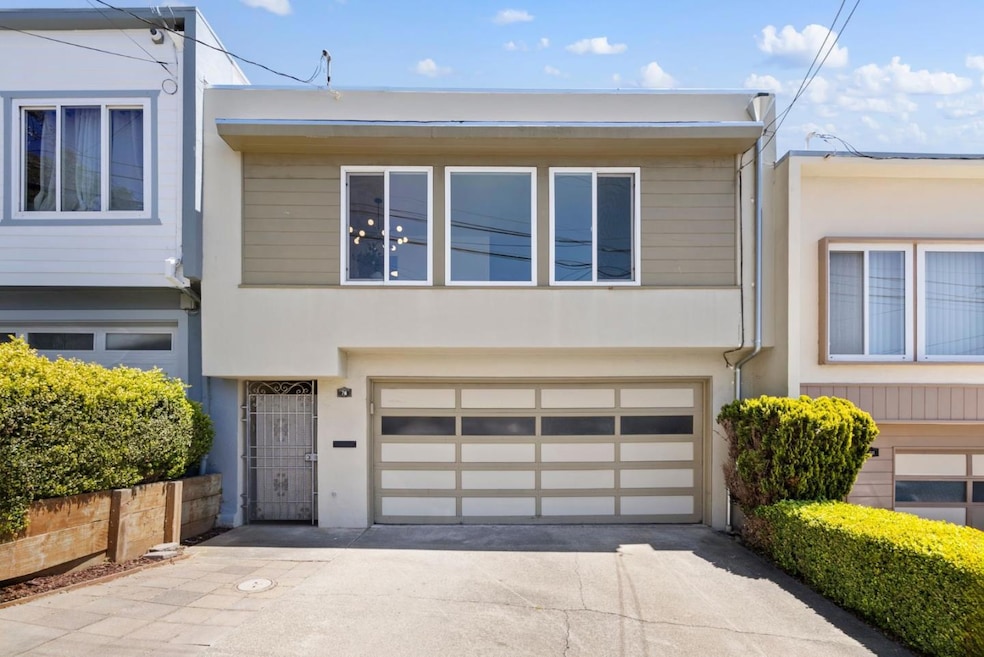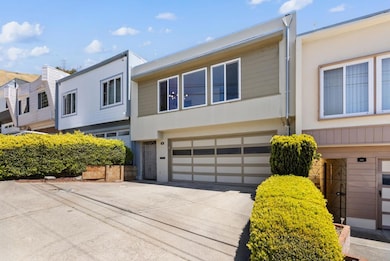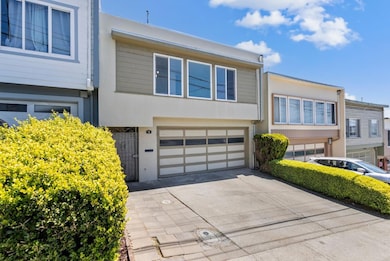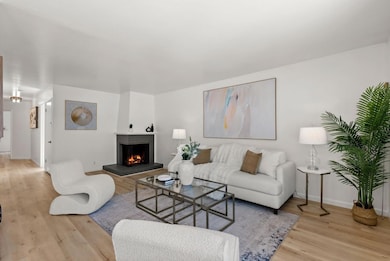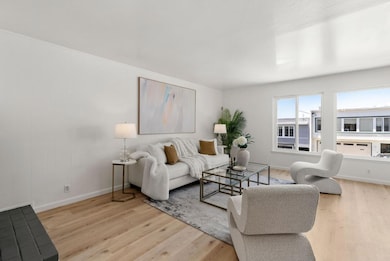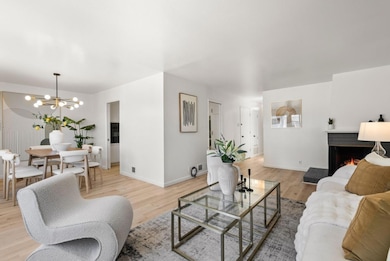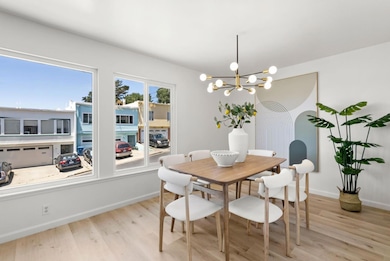
76 Royce Way Daly City, CA 94014
Hillside NeighborhoodEstimated payment $6,326/month
Highlights
- Primary Bedroom Suite
- Formal Dining Room
- Walk-in Shower
- Westmoor High School Rated A-
- Eat-In Kitchen
- Forced Air Heating System
About This Home
Welcome to 76 Royce Way, a charming single-family residence in the heart of Daly City. This inviting home offers 1,190 square feet of living space, featuring three spacious bedrooms and two well-appointed bathrooms, including a primary ensuite for added luxury. As you step inside, you'll be greeted by a warm foyer leading to a cozy living area with a beautiful fireplace, perfect for relaxing. New flooring throughout the home and allowing for all space filled with natural light from the skylight. The thoughtfully designed layout includes a formal dining room adorned with elegant chandeliers, ideal for entertaining family gathering. The chef's kitchen is equipped with an electrical cooktop, allowing for culinary exploration and easy maintain. The home also includes a full basement, offering lots of potential for creating in-law unit with separated entrance. Convenience is key with the location, close to bart station and easy to access freeway. Two side by side parking spaces in the garage as well as driveway parkings. Discover the possibilities that await at this charming home, where your dream home becomes a reality. Come check this out!
Open House Schedule
-
Saturday, May 31, 20252:00 to 4:00 pm5/31/2025 2:00:00 PM +00:005/31/2025 4:00:00 PM +00:00Add to Calendar
-
Sunday, June 01, 20252:00 to 4:00 pm6/1/2025 2:00:00 PM +00:006/1/2025 4:00:00 PM +00:00Add to Calendar
Home Details
Home Type
- Single Family
Est. Annual Taxes
- $2,833
Year Built
- Built in 1956
Lot Details
- 2,313 Sq Ft Lot
- Back Yard
- Zoning described as R10003
Parking
- 2 Car Garage
Home Design
- Bitumen Roof
- Concrete Perimeter Foundation
Interior Spaces
- 1,190 Sq Ft Home
- Wood Burning Fireplace
- Formal Dining Room
- Vinyl Flooring
- Washer and Dryer
- Unfinished Basement
Kitchen
- Eat-In Kitchen
- Oven or Range
- Electric Cooktop
- Dishwasher
Bedrooms and Bathrooms
- 3 Bedrooms
- Primary Bedroom Suite
- 2 Full Bathrooms
- Walk-in Shower
Utilities
- Forced Air Heating System
- Separate Meters
- Individual Gas Meter
- Cable TV Available
Listing and Financial Details
- Assessor Parcel Number 006-445-250
Map
Home Values in the Area
Average Home Value in this Area
Tax History
| Year | Tax Paid | Tax Assessment Tax Assessment Total Assessment is a certain percentage of the fair market value that is determined by local assessors to be the total taxable value of land and additions on the property. | Land | Improvement |
|---|---|---|---|---|
| 2023 | $2,833 | $79,362 | $17,649 | $61,713 |
| 2022 | $2,650 | $77,806 | $17,303 | $60,503 |
| 2021 | $2,707 | $76,281 | $16,964 | $59,317 |
| 2020 | $2,413 | $75,500 | $16,791 | $58,709 |
| 2019 | $2,531 | $74,020 | $16,462 | $57,558 |
| 2018 | $1,728 | $72,570 | $16,140 | $56,430 |
| 2017 | $1,769 | $71,148 | $15,824 | $55,324 |
| 2016 | $1,448 | $69,754 | $15,514 | $54,240 |
| 2015 | $1,430 | $68,707 | $15,281 | $53,426 |
| 2014 | $1,282 | $67,362 | $14,982 | $52,380 |
Property History
| Date | Event | Price | Change | Sq Ft Price |
|---|---|---|---|---|
| 05/22/2025 05/22/25 | For Sale | $1,088,000 | -- | $914 / Sq Ft |
Purchase History
| Date | Type | Sale Price | Title Company |
|---|---|---|---|
| Interfamily Deed Transfer | -- | First American Title Company | |
| Interfamily Deed Transfer | -- | First American Title Company | |
| Interfamily Deed Transfer | -- | -- |
Mortgage History
| Date | Status | Loan Amount | Loan Type |
|---|---|---|---|
| Closed | $462,000 | New Conventional | |
| Closed | $757,500 | Reverse Mortgage Home Equity Conversion Mortgage |
Similar Homes in Daly City, CA
Source: MLSListings
MLS Number: ML82007924
APN: 006-445-250
- 76 Royce Way
- 698 Florence St
- 896 Lausanne Ave
- 369 E Moltke St
- 524 Lausanne Ave
- 10 Harbor Dr
- 383 Abbot Ave
- 931 Hillside Blvd
- 266 Abbot Ave
- 141 3rd Ave
- 723 Green Ridge Dr Unit 3
- 23 2nd Ave
- 1232 Hillside Blvd
- 485 A St Unit 25
- 531 Hillside Blvd
- 91 Lausanne Ave
- 318 1st Ave
- 7310 Mission St
- 56 Edgewood Ct
- 7525 Mission St
