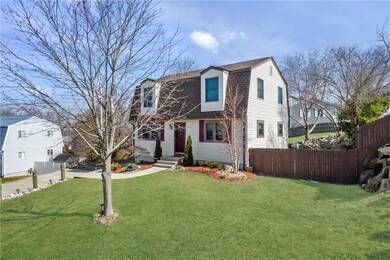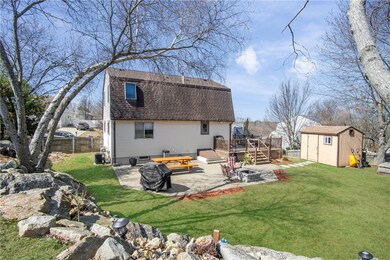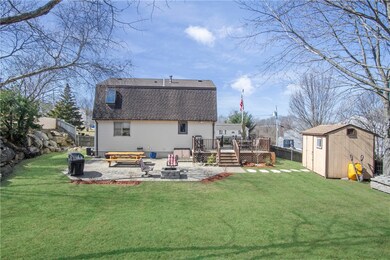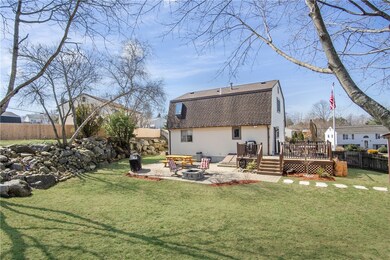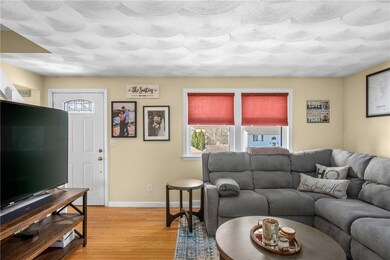
76 Service Rd West Warwick, RI 02893
Crompton NeighborhoodHighlights
- Golf Course Community
- Deck
- Attic
- Colonial Architecture
- Wood Flooring
- Tennis Courts
About This Home
As of May 2022Conveniently located, this 4 bed 2 bath Colonial is nicely outfitted with all of today's amenities. The main level features spacious living and dining rooms with hardwood floors, first floor bedroom, full bath and a nicely appointed kitchen with deck access. The second level features a master with walk-in closet, 3rd & 4th bedrooms and full bath. The half finished lower level is perfect for a family room, office, gym, etc. Also offering a fully fenced yard, new gas heat, new central air, deck, paver patio w/fire pit, maintenance free siding & more! Excellent access to all points, shopping, highways, Providence & CT. BEST & FINAL OFFERS DUE BY MONDAY 3/21 AT 5:00 PM. PLEASE CONTACT FOR FURTHER DETAILS/QUESTIONS.
Last Agent to Sell the Property
RI Real Estate Services License #REB.0018125 Listed on: 03/17/2022

Last Buyer's Agent
Non-Mls Member
Non-Mls Member
Home Details
Home Type
- Single Family
Est. Annual Taxes
- $5,543
Year Built
- Built in 1991
Lot Details
- 10,019 Sq Ft Lot
- Fenced
Home Design
- Colonial Architecture
- Vinyl Siding
- Concrete Perimeter Foundation
Interior Spaces
- 2-Story Property
- Skylights
- Thermal Windows
- Family Room
- Storage Room
- Storm Doors
- Attic
Kitchen
- <<OvenToken>>
- Range<<rangeHoodToken>>
- <<microwave>>
- Dishwasher
Flooring
- Wood
- Carpet
- Ceramic Tile
Bedrooms and Bathrooms
- 4 Bedrooms
- 2 Full Bathrooms
- <<tubWithShowerToken>>
Laundry
- Laundry Room
- Dryer
- Washer
Partially Finished Basement
- Basement Fills Entire Space Under The House
- Interior and Exterior Basement Entry
Parking
- 2 Parking Spaces
- No Garage
- Driveway
Utilities
- Forced Air Zoned Heating and Cooling System
- Heating System Uses Gas
- 220 Volts
- 100 Amp Service
- Water Heater
Additional Features
- Deck
- Property near a hospital
Listing and Financial Details
- Tax Lot 658
- Assessor Parcel Number 76SERVICERDWWAR
Community Details
Overview
- Greenbush Subdivision
Amenities
- Shops
- Public Transportation
Recreation
- Golf Course Community
- Tennis Courts
- Recreation Facilities
Ownership History
Purchase Details
Home Financials for this Owner
Home Financials are based on the most recent Mortgage that was taken out on this home.Purchase Details
Purchase Details
Similar Homes in the area
Home Values in the Area
Average Home Value in this Area
Purchase History
| Date | Type | Sale Price | Title Company |
|---|---|---|---|
| Warranty Deed | $260,000 | -- | |
| Deed | $118,000 | -- | |
| Warranty Deed | $98,000 | -- |
Mortgage History
| Date | Status | Loan Amount | Loan Type |
|---|---|---|---|
| Open | $253,500 | Stand Alone Refi Refinance Of Original Loan | |
| Closed | $260,000 | Adjustable Rate Mortgage/ARM | |
| Closed | $260,000 | Purchase Money Mortgage |
Property History
| Date | Event | Price | Change | Sq Ft Price |
|---|---|---|---|---|
| 05/04/2022 05/04/22 | Sold | $430,000 | +7.8% | $244 / Sq Ft |
| 05/04/2022 05/04/22 | Pending | -- | -- | -- |
| 03/17/2022 03/17/22 | For Sale | $399,000 | +53.5% | $227 / Sq Ft |
| 05/29/2018 05/29/18 | Sold | $260,000 | +4.0% | $148 / Sq Ft |
| 04/29/2018 04/29/18 | Pending | -- | -- | -- |
| 04/12/2018 04/12/18 | For Sale | $250,000 | -- | $142 / Sq Ft |
Tax History Compared to Growth
Tax History
| Year | Tax Paid | Tax Assessment Tax Assessment Total Assessment is a certain percentage of the fair market value that is determined by local assessors to be the total taxable value of land and additions on the property. | Land | Improvement |
|---|---|---|---|---|
| 2024 | $5,566 | $297,800 | $87,400 | $210,400 |
| 2023 | $5,456 | $297,800 | $87,400 | $210,400 |
| 2022 | $5,372 | $297,800 | $87,400 | $210,400 |
| 2021 | $5,543 | $241,000 | $69,900 | $171,100 |
| 2020 | $5,543 | $241,000 | $69,900 | $171,100 |
| 2019 | $7,066 | $241,000 | $69,900 | $171,100 |
| 2018 | $5,081 | $192,400 | $67,900 | $124,500 |
| 2017 | $5,062 | $192,400 | $67,900 | $124,500 |
| 2016 | $4,972 | $192,400 | $67,900 | $124,500 |
| 2015 | $4,995 | $192,400 | $67,900 | $124,500 |
| 2014 | $4,885 | $192,400 | $67,900 | $124,500 |
Agents Affiliated with this Home
-
Michael Russo

Seller's Agent in 2022
Michael Russo
RI Real Estate Services
(401) 465-0417
4 in this area
301 Total Sales
-
N
Buyer's Agent in 2022
Non-Mls Member
Non-Mls Member
-
The Storm Team
T
Seller's Agent in 2018
The Storm Team
Start Realty
(401) 952-8700
1 in this area
73 Total Sales
Map
Source: State-Wide MLS
MLS Number: 1305207
APN: WWAR-000012-000658-000000
- 12 Kiwanis Rd
- 14 Drawbridge Dr
- 5 Martin St
- 14 Jaycee Dr
- 22 Lemis St
- 82 Red Brook Ln
- 88 Red Brook Ln Unit 88
- 13 Minglewood Dr
- 67 Hathaway Dr
- 95 Turner Dr
- 6 Ferris Dr
- 14 Michael St
- 20 Beech Crest Rd
- 211 Tiogue Ave
- 1785 Division Rd
- 178 E Greenwich Ave
- 2 Signal Ridge Way
- 75 Esmond St Unit 5D
- 80 Silverwood Ln
- 0 James P Murphy Ind Hwy

