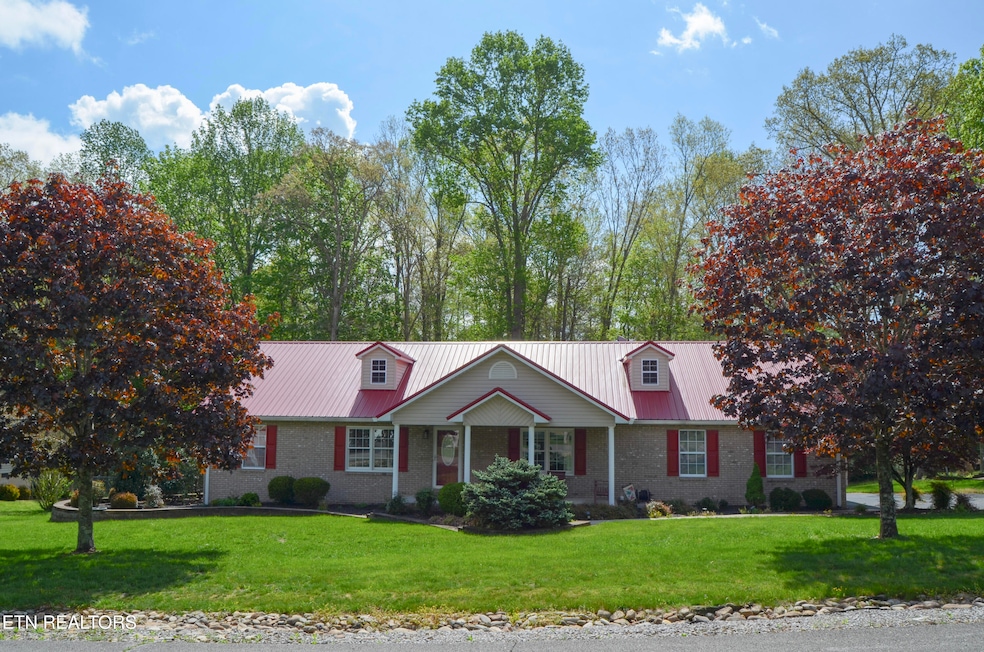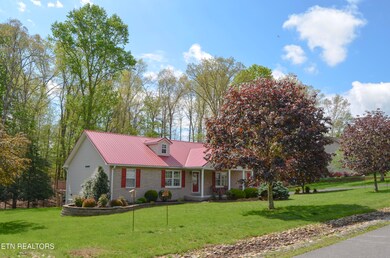
76 Sundrop Ln Crossville, TN 38571
Estimated payment $2,380/month
Highlights
- Landscaped Professionally
- Deck
- Traditional Architecture
- Countryside Views
- Wooded Lot
- Cathedral Ceiling
About This Home
Welcome to this beautifully maintained 3-bedroom, 2.5-bath full brick home located in the highly sought-after SUNSET RIDGE community. This home offers a desirable split-bedroom floor plan, providing privacy and comfort for the whole family. The exterior boasts timeless full brick construction, a 3-year-old metal roof, and stunning curb appeal with a nice covered front porch—perfect for enjoying your morning coffee. Step out back to a low-maintenance Trex-covered deck, ideal for relaxing or entertaining while overlooking the beautifully landscaped yard. Inside, you'll find a spacious kitchen with granite countertops, a gorgeous tile backsplash, and all appliances included—even the washer and dryer. The living area features a cozy fireplace with gas logs, and the master suite offers a luxurious walk-in shower and plenty of space to unwind. This home is packed with updates including new windows, newer heat and air, and an encapsulated crawl space for added efficiency and comfort. Outside, a 10x20 outbuilding with electricity offers endless possibilities for a workshop or extra storage. With custom drapes, a 2-car garage, and a paved driveway, this home truly has it all—style, quality, and location. Don't miss your chance to own this move-in-ready gem in one of the area's most desirable neighborhoods!
Home Details
Home Type
- Single Family
Est. Annual Taxes
- $735
Year Built
- Built in 2004
Lot Details
- 0.64 Acre Lot
- Lot Dimensions are 125 x 222
- Landscaped Professionally
- Wooded Lot
Parking
- 2 Car Attached Garage
- Garage Door Opener
Home Design
- Traditional Architecture
- Brick Exterior Construction
- Block Foundation
Interior Spaces
- 1,888 Sq Ft Home
- Cathedral Ceiling
- Gas Log Fireplace
- Brick Fireplace
- ENERGY STAR Qualified Windows
- Vinyl Clad Windows
- Drapes & Rods
- Formal Dining Room
- Storage Room
- Countryside Views
Kitchen
- Eat-In Kitchen
- Breakfast Bar
- Range
- Microwave
- Kitchen Island
Flooring
- Wood
- Tile
- Vinyl
Bedrooms and Bathrooms
- 3 Bedrooms
- Primary Bedroom on Main
- Split Bedroom Floorplan
- Walk-In Closet
Laundry
- Laundry Room
- Dryer
- Washer
Basement
- Sealed Crawl Space
- Crawl Space
Outdoor Features
- Deck
- Covered Patio or Porch
- Outdoor Storage
- Storage Shed
Utilities
- Central Heating and Cooling System
- Heating System Uses Natural Gas
- Septic Tank
- Internet Available
- Cable TV Available
Community Details
- No Home Owners Association
- Sunset Ridge Subdivision
Listing and Financial Details
- Assessor Parcel Number 051I A 002.00
Map
Home Values in the Area
Average Home Value in this Area
Tax History
| Year | Tax Paid | Tax Assessment Tax Assessment Total Assessment is a certain percentage of the fair market value that is determined by local assessors to be the total taxable value of land and additions on the property. | Land | Improvement |
|---|---|---|---|---|
| 2024 | $735 | $64,750 | $5,000 | $59,750 |
| 2023 | $735 | $64,750 | $0 | $0 |
| 2022 | $735 | $64,750 | $5,000 | $59,750 |
| 2021 | $607 | $38,800 | $3,750 | $35,050 |
| 2020 | $607 | $38,800 | $3,750 | $35,050 |
| 2019 | $607 | $38,800 | $3,750 | $35,050 |
| 2018 | $607 | $38,800 | $3,750 | $35,050 |
| 2017 | $607 | $38,800 | $3,750 | $35,050 |
| 2016 | $607 | $39,750 | $3,750 | $36,000 |
| 2015 | $595 | $39,750 | $3,750 | $36,000 |
| 2014 | $595 | $39,747 | $0 | $0 |
Property History
| Date | Event | Price | Change | Sq Ft Price |
|---|---|---|---|---|
| 08/04/2025 08/04/25 | Price Changed | $428,900 | -1.4% | $227 / Sq Ft |
| 06/19/2025 06/19/25 | For Sale | $434,900 | -- | $230 / Sq Ft |
Purchase History
| Date | Type | Sale Price | Title Company |
|---|---|---|---|
| Deed | $146,000 | -- | |
| Deed | $10,115 | -- | |
| Warranty Deed | $812,000 | -- |
Mortgage History
| Date | Status | Loan Amount | Loan Type |
|---|---|---|---|
| Open | $25,000 | Credit Line Revolving | |
| Closed | $138,000 | No Value Available | |
| Closed | $36,100 | No Value Available |
Similar Homes in Crossville, TN
Source: East Tennessee REALTORS® MLS
MLS Number: 1305249
APN: 051I-A-002.00
- 82 Summerwind Ct
- 310 Summerwind Dr
- 315 Sunset Ridge Dr
- 986 Summerwind Dr
- 45 Daybreak Ln
- 186 Daybreak Ln
- 323 Mccampbell Rd
- 1115 Sunset Ridge Dr
- 32.3ac Mccampbell Rd
- 182 Scott Creek Rd
- 160 Genesis Ave
- 139 Genesis Ave
- 1638 Ryan Rd
- 169 Catoosa Canyon Dr
- 3341 Tabor Loop
- 2269 Bowman Loop
- 3330 Tabor Loop
- 614 Tabor Loop
- 40 Heather Ridge Cir
- 6 Lakeshore Ct Unit 97
- 168 Sky View Meadow Dr
- 175 Sky View Meadow Dr
- 167 Sky View Meadow Dr
- 157 Sky View Meadow Dr
- 138 Sky View Meadow Dr
- 141 Sky View Meadow Dr
- 30 Woodland Terrace
- 127 Sky View Meadow Dr
- 163 Lakeshire Dr
- 12 Snead Ct
- 43 Wilshire Heights Dr
- 22 Wilshire Heights Dr
- 131 School Ave Unit 101
- 104 Fairway Dr
- 28 Jacobs Crossing Dr
- 178 High Rock Ct
- 155 White Creek Ct
- 1345 Midway Rd






