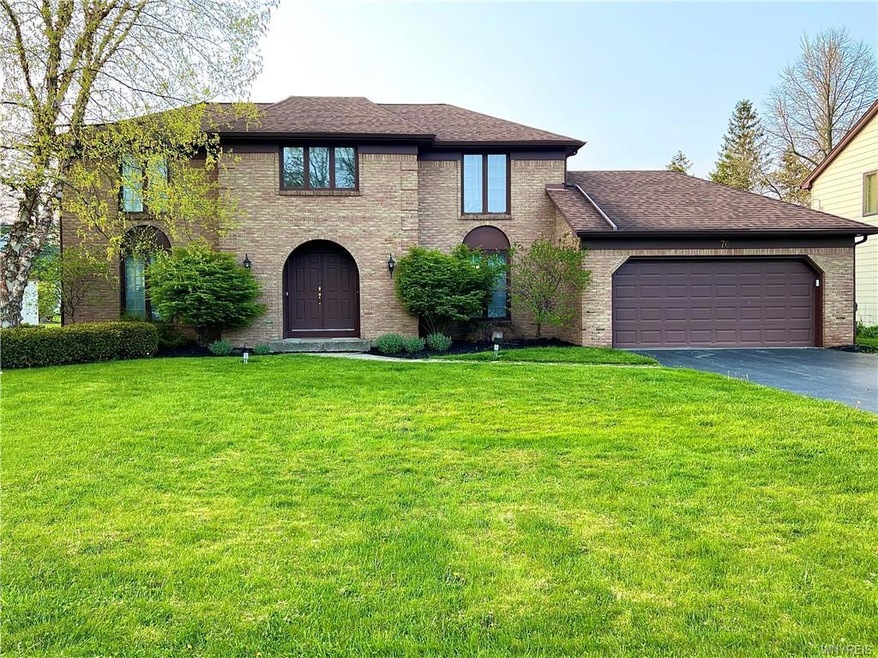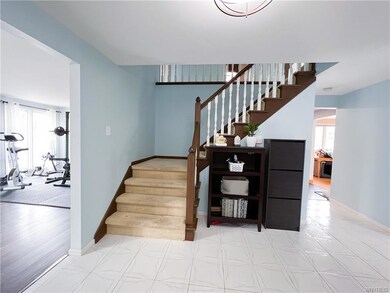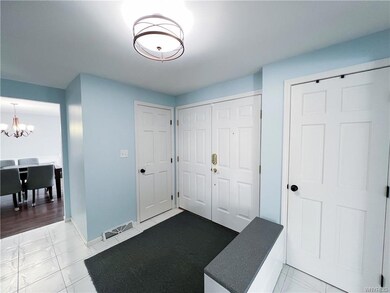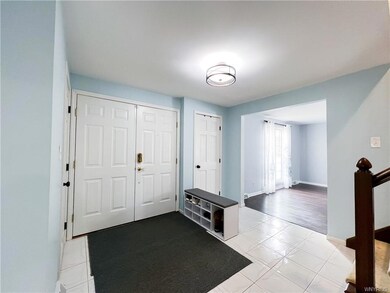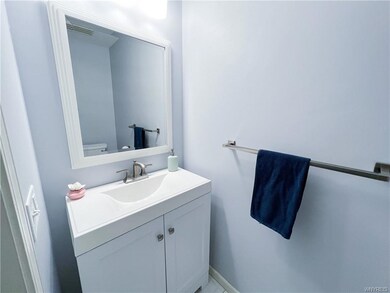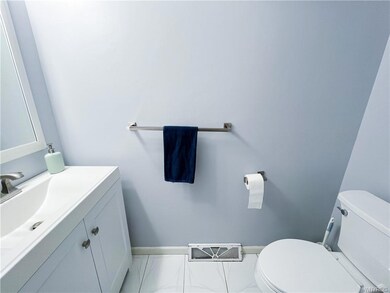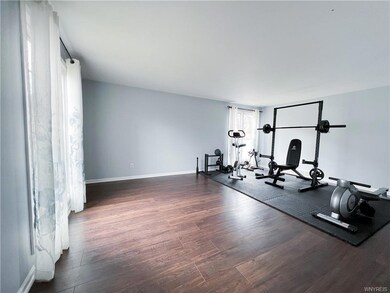
$574,900
- 4 Beds
- 3 Baths
- 2,609 Sq Ft
- 39 Halston Pkwy
- East Amherst, NY
Don't miss this beautifully maintained 4-bedroom home with great curb appeal and a long list of updates! Featuring an updated kitchen, renovated primary bath, gleaming hardwood floors, newer roof, and a refreshed 1st floor bath, this home is move-in ready. Ideal for anyone seeking top-tier schools and a stylish, comfortable living space. Offer deadline 5/13 at 6pm.
Jason Madden 716 Realty Group WNY LLC
