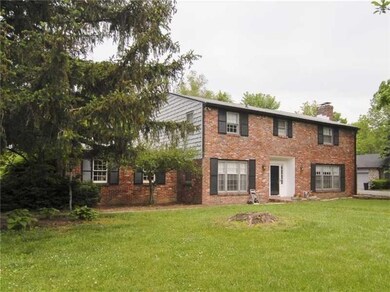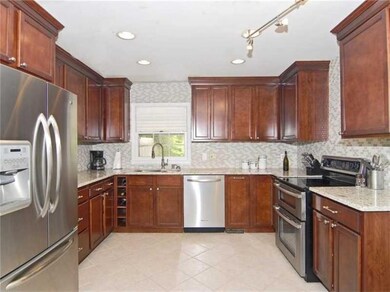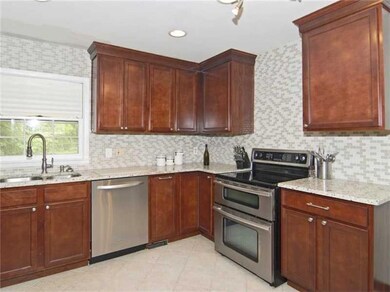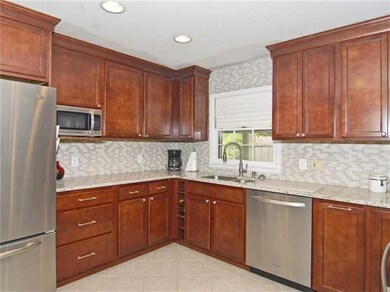
760 Kessler Boulevard West Dr Indianapolis, IN 46228
Delaware Trails NeighborhoodEstimated Value: $474,000 - $644,823
Highlights
- Colonial Architecture
- Double Oven
- Forced Air Heating and Cooling System
- North Central High School Rated A-
- Woodwork
- Garage
About This Home
As of September 2016EXTRA LARGE HOME ON NEARLY 1 ACRE W/ HUGE PARTIALLY FENCED BACKYARD. 4BR/3 Full BATHS; UPDATED KITCHEN W/ GRANITE TOPS, GLASS TILE BACKSPLASH & STAINLESS APPLNCS. LOTS OF ENTERTAINING AREAS AND PLENTY OF SPACE! EXTREMELY ENERY EFFICIENT W/ NEW CUSTOM WOOD WINDOWS & 95% EFFICIENT FURNACE. WALKOUT BASEMENT HAS NEW WATER COLLECTION SYSTEM W/ LIFE WARRANTY.
Last Listed By
Brad Harper
Trueblood Real Estate License #RB15001580 Listed on: 05/20/2016
Home Details
Home Type
- Single Family
Est. Annual Taxes
- $1,992
Year Built
- Built in 1958
Lot Details
- 0.93 Acre Lot
- Back Yard Fenced
Home Design
- Colonial Architecture
- Brick Exterior Construction
- Block Foundation
- Shingle Siding
Interior Spaces
- 2-Story Property
- Woodwork
- Living Room with Fireplace
- Finished Basement
- Sump Pump
- Attic Access Panel
- Fire and Smoke Detector
Kitchen
- Double Oven
- Electric Cooktop
- Dishwasher
- Disposal
Bedrooms and Bathrooms
- 4 Bedrooms
Parking
- Garage
- Driveway
Utilities
- Forced Air Heating and Cooling System
- Heating System Uses Gas
- Gas Water Heater
Community Details
- Stouts Kessler Crest Subdivision
Listing and Financial Details
- Assessor Parcel Number 490602116012000800
Ownership History
Purchase Details
Home Financials for this Owner
Home Financials are based on the most recent Mortgage that was taken out on this home.Purchase Details
Home Financials for this Owner
Home Financials are based on the most recent Mortgage that was taken out on this home.Purchase Details
Home Financials for this Owner
Home Financials are based on the most recent Mortgage that was taken out on this home.Purchase Details
Home Financials for this Owner
Home Financials are based on the most recent Mortgage that was taken out on this home.Purchase Details
Home Financials for this Owner
Home Financials are based on the most recent Mortgage that was taken out on this home.Similar Homes in the area
Home Values in the Area
Average Home Value in this Area
Purchase History
| Date | Buyer | Sale Price | Title Company |
|---|---|---|---|
| Vankirk Eric G | -- | Mtc | |
| Larson Caittin M | $224,531 | Merdian Title Corporation | |
| Larson Lucas | -- | None Available | |
| Relo Direct Inc | -- | None Available | |
| Judd Joshua O | -- | First American Title Ins Co |
Mortgage History
| Date | Status | Borrower | Loan Amount |
|---|---|---|---|
| Open | Vankirk Eric G | $389,725 | |
| Closed | Vankirk Eric G | $183,190 | |
| Closed | Vankirk Eric G | $390,189 | |
| Closed | Vankirk Eric G | $100,000 | |
| Closed | Vankirk Eric G | $364,000 | |
| Closed | Vankirk Eric G | $185,600 | |
| Previous Owner | Larson Lucas | $202,077 | |
| Previous Owner | Relo Direct Inc | $202,077 | |
| Previous Owner | Judd Joshua O | $177,873 |
Property History
| Date | Event | Price | Change | Sq Ft Price |
|---|---|---|---|---|
| 09/19/2016 09/19/16 | Sold | $232,000 | -7.2% | $58 / Sq Ft |
| 06/09/2016 06/09/16 | Pending | -- | -- | -- |
| 05/20/2016 05/20/16 | For Sale | $250,000 | +11.3% | $63 / Sq Ft |
| 02/14/2014 02/14/14 | Sold | $224,531 | +2.1% | $57 / Sq Ft |
| 01/16/2014 01/16/14 | Pending | -- | -- | -- |
| 01/08/2014 01/08/14 | For Sale | $219,900 | -- | $55 / Sq Ft |
Tax History Compared to Growth
Tax History
| Year | Tax Paid | Tax Assessment Tax Assessment Total Assessment is a certain percentage of the fair market value that is determined by local assessors to be the total taxable value of land and additions on the property. | Land | Improvement |
|---|---|---|---|---|
| 2024 | $6,680 | $483,400 | $58,400 | $425,000 |
| 2023 | $6,680 | $483,400 | $58,400 | $425,000 |
| 2022 | $7,007 | $483,400 | $58,400 | $425,000 |
| 2021 | $6,236 | $447,100 | $66,000 | $381,100 |
| 2020 | $6,000 | $456,800 | $66,000 | $390,800 |
| 2019 | $5,838 | $471,300 | $66,000 | $405,300 |
| 2018 | $3,000 | $249,100 | $66,000 | $183,100 |
| 2017 | $2,932 | $246,600 | $66,000 | $180,600 |
| 2016 | $2,699 | $242,800 | $66,000 | $176,800 |
| 2014 | $1,822 | $191,000 | $66,000 | $125,000 |
| 2013 | $1,994 | $191,000 | $66,000 | $125,000 |
Agents Affiliated with this Home
-

Seller's Agent in 2016
Brad Harper
Trueblood Real Estate
-
Lisa Stokes-Bear

Seller's Agent in 2014
Lisa Stokes-Bear
CENTURY 21 Scheetz
(317) 513-4086
260 Total Sales
-

Buyer's Agent in 2014
Barry Hines
Realty Wealth Advisors
(317) 503-9784
89 Total Sales
Map
Source: MIBOR Broker Listing Cooperative®
MLS Number: MBR21419053
APN: 49-06-02-116-012.000-800
- 98 Highland Manor Ct S
- 846 W 56th St
- 6025 Crows Nest Dr
- 940 W 53rd St
- 1829 Kessler Boulevard Dr W
- 960 W 52nd St
- 5110 Riverview Dr
- 5820 Bonnie Brae St
- 1917 W 58th St
- 536 W 52nd St
- 6220 Spring Mill Rd
- 5249 Cornelius Ave
- 5101 Michigan Rd
- 5809 N Illinois St
- 5224 Boulevard Place
- 2029 W 60th St
- 44 Kessler Boulevard Dr W
- 1852 W 62nd St
- 5280 N Capitol Ave
- 6464 Whitley Ln
- 760 Kessler Boulevard West Dr
- 760 Kessler Boulevard West Dr
- 750 Kessler Boulevard Dr W
- 750 Kessler Boulevard West Dr
- 740 Kessler Boulevard Dr W
- 800 Kessler Boulevard West Dr
- 740 Kessler Boulevard West Dr
- 5704 Lieber Rd
- 755 Kessler Boulevard Dr W
- 755 Kessler Boulevard West Dr
- 755 W Kessler Blvd
- 820 Kessler Boulevard West Dr
- 820 W Kessler Blvd
- 738 Kessler Boulevard West Dr
- 820 Kessler Boulevard Dr W
- 747 Kessler Boulevard Dr W
- 801 Kessler Boulevard West Dr
- 747 Kessler Boulevard West Dr
- 5760 Lieber Rd
- 1057 W 58th St






