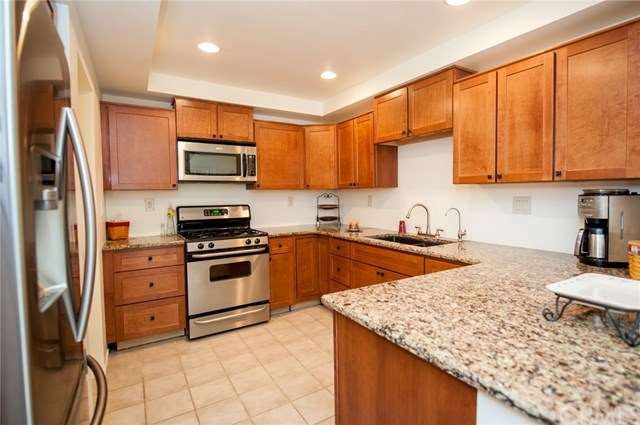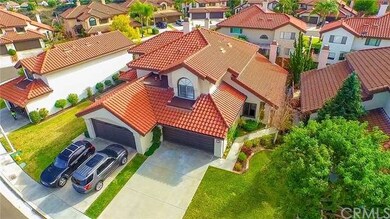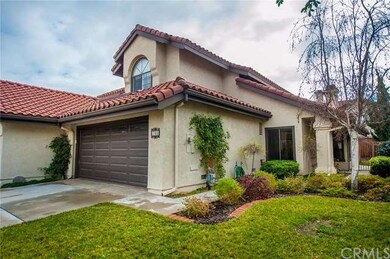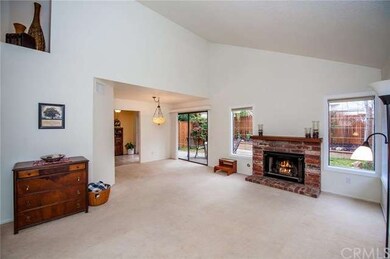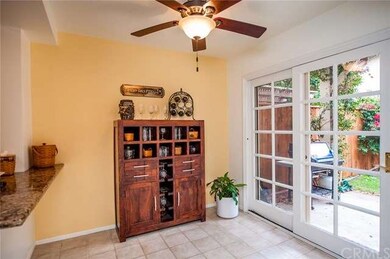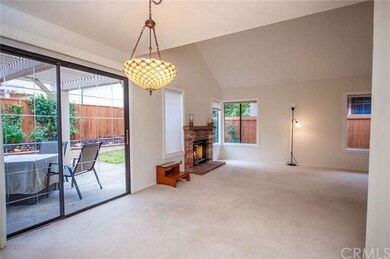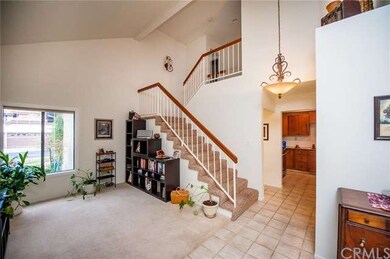
760 S Amethyst Ln Anaheim, CA 92807
Anaheim Hills NeighborhoodHighlights
- Community Stables
- Primary Bedroom Suite
- Mountain View
- Imperial Elementary School Rated A-
- Open Floorplan
- Contemporary Architecture
About This Home
As of December 2023Gorgeous home in wonderful neighborhood. The kitchen has been remodeled with New Cabinets, Granite Counter Tops and Stainless Appliances. You will fall in love with this home which has beautiful beveled windows throughout the first floor. Two Master Suites upstairs, recently remodeled bathrooms. This is an open floor plan with separate area downstairs that is perfect for an office setup. Formal dining area and separate eating area. This home is turn-key and has a newer A/C unit and furnace.
This is home located in The Kings Meadow Association.
Last Agent to Sell the Property
Berkshire Hathway HomeServices CA Properties License #01260098 Listed on: 02/04/2016

Home Details
Home Type
- Single Family
Est. Annual Taxes
- $9,325
Year Built
- Built in 1985
Lot Details
- 3,500 Sq Ft Lot
- Wood Fence
- Front Yard
HOA Fees
Parking
- 2 Car Attached Garage
- Parking Available
- Driveway
- Assigned Parking
Property Views
- Mountain
- Hills
Home Design
- Contemporary Architecture
- Turnkey
- Slab Foundation
- Spanish Tile Roof
- Copper Plumbing
- Stucco
Interior Spaces
- 1,443 Sq Ft Home
- Open Floorplan
- Cathedral Ceiling
- Ceiling Fan
- Wood Burning Fireplace
- Custom Window Coverings
- Window Screens
- Sliding Doors
- Formal Entry
- Living Room with Fireplace
- Dining Room
Kitchen
- Breakfast Area or Nook
- Breakfast Bar
- Gas Oven
- Gas Cooktop
- <<microwave>>
- Granite Countertops
- Disposal
Flooring
- Carpet
- Tile
Bedrooms and Bathrooms
- 2 Bedrooms
- All Upper Level Bedrooms
- Primary Bedroom Suite
- Mirrored Closets Doors
Laundry
- Laundry Room
- Laundry in Garage
Home Security
- Carbon Monoxide Detectors
- Fire and Smoke Detector
Outdoor Features
- Brick Porch or Patio
- Exterior Lighting
Schools
- Imperial Elementary School
- El Rancho Middle School
Utilities
- Central Heating and Cooling System
- Heating System Uses Natural Gas
- Vented Exhaust Fan
- Water Purifier
- Water Softener
- Satellite Dish
- Cable TV Available
Additional Features
- Low Pile Carpeting
- Suburban Location
Listing and Financial Details
- Tax Lot 77
- Tax Tract Number 10975
- Assessor Parcel Number 08566250
Community Details
Overview
- King's Meadow Subdivision
- Foothills
Recreation
- Community Stables
- Horse Trails
Ownership History
Purchase Details
Home Financials for this Owner
Home Financials are based on the most recent Mortgage that was taken out on this home.Purchase Details
Purchase Details
Home Financials for this Owner
Home Financials are based on the most recent Mortgage that was taken out on this home.Purchase Details
Purchase Details
Home Financials for this Owner
Home Financials are based on the most recent Mortgage that was taken out on this home.Purchase Details
Home Financials for this Owner
Home Financials are based on the most recent Mortgage that was taken out on this home.Purchase Details
Home Financials for this Owner
Home Financials are based on the most recent Mortgage that was taken out on this home.Purchase Details
Home Financials for this Owner
Home Financials are based on the most recent Mortgage that was taken out on this home.Purchase Details
Home Financials for this Owner
Home Financials are based on the most recent Mortgage that was taken out on this home.Purchase Details
Home Financials for this Owner
Home Financials are based on the most recent Mortgage that was taken out on this home.Purchase Details
Home Financials for this Owner
Home Financials are based on the most recent Mortgage that was taken out on this home.Purchase Details
Home Financials for this Owner
Home Financials are based on the most recent Mortgage that was taken out on this home.Purchase Details
Home Financials for this Owner
Home Financials are based on the most recent Mortgage that was taken out on this home.Similar Homes in Anaheim, CA
Home Values in the Area
Average Home Value in this Area
Purchase History
| Date | Type | Sale Price | Title Company |
|---|---|---|---|
| Grant Deed | $845,000 | First American Title | |
| Deed | -- | First American Title | |
| Interfamily Deed Transfer | -- | None Available | |
| Grant Deed | $530,000 | Lawyers Title Insurance Co | |
| Interfamily Deed Transfer | -- | None Available | |
| Grant Deed | $377,000 | Ticor Title | |
| Interfamily Deed Transfer | -- | Accommodation | |
| Grant Deed | -- | Civic Center Title Services | |
| Grant Deed | $420,000 | Civic Center Title Services | |
| Interfamily Deed Transfer | -- | Fidelity National Title | |
| Interfamily Deed Transfer | -- | Gateway Title Company | |
| Interfamily Deed Transfer | -- | First American Title Ins Co | |
| Grant Deed | $168,000 | First American Title Ins Co | |
| Trustee Deed | $135,000 | First American Title Ins Co | |
| Grant Deed | $189,000 | Fidelity National Title Ins |
Mortgage History
| Date | Status | Loan Amount | Loan Type |
|---|---|---|---|
| Previous Owner | $100,000 | Credit Line Revolving | |
| Previous Owner | $434,000 | New Conventional | |
| Previous Owner | $424,000 | New Conventional | |
| Previous Owner | $188,500 | New Conventional | |
| Previous Owner | $200,000 | New Conventional | |
| Previous Owner | $145,500 | Purchase Money Mortgage | |
| Previous Owner | $151,150 | No Value Available | |
| Previous Owner | $151,200 | No Value Available | |
| Previous Owner | $170,100 | No Value Available |
Property History
| Date | Event | Price | Change | Sq Ft Price |
|---|---|---|---|---|
| 12/29/2023 12/29/23 | Sold | $845,000 | 0.0% | $586 / Sq Ft |
| 12/11/2023 12/11/23 | Pending | -- | -- | -- |
| 11/30/2023 11/30/23 | For Sale | $845,000 | +59.4% | $586 / Sq Ft |
| 04/26/2016 04/26/16 | Sold | $530,000 | -0.9% | $367 / Sq Ft |
| 03/24/2016 03/24/16 | Pending | -- | -- | -- |
| 03/14/2016 03/14/16 | Price Changed | $534,888 | -2.6% | $371 / Sq Ft |
| 02/15/2016 02/15/16 | Price Changed | $548,888 | -1.8% | $380 / Sq Ft |
| 02/04/2016 02/04/16 | For Sale | $558,888 | 0.0% | $387 / Sq Ft |
| 01/25/2016 01/25/16 | Pending | -- | -- | -- |
| 01/13/2016 01/13/16 | For Sale | $558,888 | +48.2% | $387 / Sq Ft |
| 06/01/2012 06/01/12 | Sold | $377,000 | -5.5% | $261 / Sq Ft |
| 04/16/2012 04/16/12 | Pending | -- | -- | -- |
| 03/14/2012 03/14/12 | Price Changed | $399,000 | -2.4% | $277 / Sq Ft |
| 02/15/2012 02/15/12 | For Sale | $409,000 | -- | $283 / Sq Ft |
Tax History Compared to Growth
Tax History
| Year | Tax Paid | Tax Assessment Tax Assessment Total Assessment is a certain percentage of the fair market value that is determined by local assessors to be the total taxable value of land and additions on the property. | Land | Improvement |
|---|---|---|---|---|
| 2024 | $9,325 | $845,000 | $693,078 | $151,922 |
| 2023 | $6,668 | $603,047 | $467,538 | $135,509 |
| 2022 | $6,191 | $591,223 | $458,371 | $132,852 |
| 2021 | $6,084 | $579,631 | $449,383 | $130,248 |
| 2020 | $6,029 | $573,688 | $444,775 | $128,913 |
| 2019 | $5,949 | $562,440 | $436,054 | $126,386 |
| 2018 | $5,858 | $551,412 | $427,504 | $123,908 |
| 2017 | $5,605 | $540,600 | $419,121 | $121,479 |
| 2016 | $4,079 | $400,010 | $278,731 | $121,279 |
| 2015 | $4,025 | $394,002 | $274,544 | $119,458 |
| 2014 | $3,938 | $386,285 | $269,167 | $117,118 |
Agents Affiliated with this Home
-
Scott Minshall

Seller's Agent in 2023
Scott Minshall
Keller Williams Realty
(714) 202-7653
43 in this area
61 Total Sales
-
C
Buyer's Agent in 2023
Cam Yazdani
Balboa Real Estate, Inc
-
John Valdez

Seller's Agent in 2016
John Valdez
Berkshire Hathway HomeServices CA Properties
(714) 345-4354
4 in this area
12 Total Sales
-
Darryl Jones

Buyer's Agent in 2016
Darryl Jones
ERA North Orange County
(714) 713-4663
15 in this area
397 Total Sales
-
J
Seller's Agent in 2012
Johanna Jackson
RE/MAX
Map
Source: California Regional Multiple Listing Service (CRMLS)
MLS Number: PW16008063
APN: 085-662-50
- 710 S Tourmaline Ct
- 830 S Amber Ln
- 6352 E Nohl Ranch Rd
- 6076 E East Montefino Ln
- 7821 E Portico Terrace
- 2442 N Hawksfield Way
- 2483 N Highwood Rd
- 730 S Stillwater Ln
- 6136 E Morningview Dr Unit 31
- 2437 N Eaton Ct
- 6171 E Morningview Dr Unit 16
- 8034 E Portico Terrace
- 660 S Covered Wagon Trail
- 520 S Ranch View Cir Unit CI17
- 6519 E Paseo Diego
- 536 S Circulo Lazo
- 6504 E Paseo Diego
- 2272 N Parkhurst Dr
- 6516 E Paseo Diego
- 495 S Ranch View Cir Unit CI1
