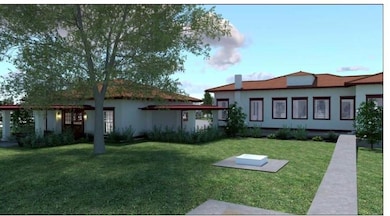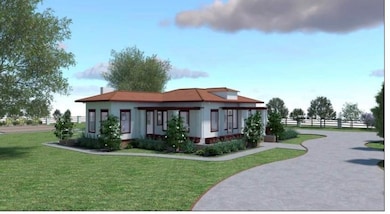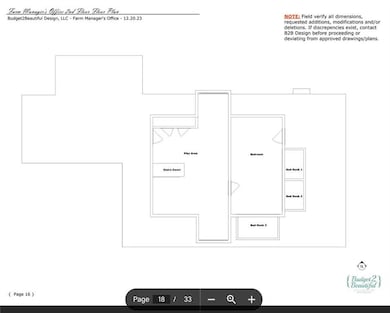760 SW Redbuck Dr Lee's Summit, MO 64081
Longview NeighborhoodEstimated payment $2,370/month
Highlights
- 39,640 Sq Ft lot
- Fireplace in Primary Bedroom
- Traditional Architecture
- Longview Farm Elementary School Rated A
- Marble Flooring
- Main Floor Bedroom
About This Home
INVESTOR ALERT OR RENOVATION LOAN Longview Farm – Once-in-a-Lifetime Investment Opportunity Appraised for 850 k completed A City of Lee’s Summit–backed $1.2 million TIF has been awarded for the restoration of 764 and 760 SW Redbuck (must be purchased together—see MLS for 764 SW Redbuck). Waterfall TIF, will not pay out until approximately 3 years and is paid over 3 years. Work is completed first and receipts are provided. See supplements for details on the TIF or contact the City of Lee's Summit. Investor Alert: Property is being sold AS-IS This historic residence, built in 1904 as the Longview Farm Manager’s Office, is featured in Longview Farm: Biography of a Dream Come True by Teresa Thornton Mitchell. The home retains its original vault, once used to store farm funds, along with striking architectural features: clear yellow pine woodwork, walnut-paneled primary bedroom, two original carved fireplace mantels, and a glass-and-walnut door leading to the portico. The main level includes a walnut-paneled primary bedroom, two additional bedrooms, full bath, formal dining, kitchen, and mudroom. The second level offers a large open space with potential for another bedroom and bath. City-approved design drawings and permits are already in place. Utilities must be brought to the property, but all utility plans have been mapped and approved by the city. Just minutes from Longview Lake, within walking distance to Longview Farm Elementary, and steps from the Longview Bicycle Trail, this property blends historic preservation with modern opportunity.
Listing Agent
RE/MAX Premier Realty Brokerage Phone: 816-863-3003 License #2010016073 Listed on: 09/10/2025

Home Details
Home Type
- Single Family
Est. Annual Taxes
- $2,469
Year Built
- Built in 1914
Lot Details
- 0.91 Acre Lot
- Lot Dimensions are 203 x 206
- Side Green Space
- South Facing Home
- Paved or Partially Paved Lot
Home Design
- Traditional Architecture
- Spanish Architecture
- Fixer Upper
- Tile Roof
- Stucco
Interior Spaces
- 3,500 Sq Ft Home
- 2-Story Property
- Built-In Features
- Wood Burning Fireplace
- Some Wood Windows
- Mud Room
- Family Room with Fireplace
- 2 Fireplaces
- Family Room Downstairs
- Formal Dining Room
- Eat-In Kitchen
- Laundry Room
Flooring
- Wood
- Marble
- Tile
Bedrooms and Bathrooms
- 4 Bedrooms
- Main Floor Bedroom
- Fireplace in Primary Bedroom
Basement
- Partial Basement
- Stone or Rock in Basement
Schools
- Longview Farms Elementary School
Additional Features
- Porch
- City Lot
- No Cooling
Community Details
- No Home Owners Association
Listing and Financial Details
- Exclusions: Fireplace
- Assessor Parcel Number 62-420-33-01-00-0-00-000
- $0 special tax assessment
Map
Home Values in the Area
Average Home Value in this Area
Property History
| Date | Event | Price | List to Sale | Price per Sq Ft |
|---|---|---|---|---|
| 09/11/2025 09/11/25 | For Sale | $420,000 | -- | $120 / Sq Ft |
Purchase History
| Date | Type | Sale Price | Title Company |
|---|---|---|---|
| Warranty Deed | -- | Kansas City Title |
Mortgage History
| Date | Status | Loan Amount | Loan Type |
|---|---|---|---|
| Closed | $491,318 | Construction |
Source: Heartland MLS
MLS Number: 2575024
APN: 62-420-33-01-00-0-00-000
- 764 SW Redbuck Dr
- 448 SW Brummel Rd
- 444 SW Brummel Rd
- 442 SW Brummel Rd
- 445 SW Longview Blvd
- 453 SW Longview Blvd
- 447 SW Longview Blvd
- 459 SW Longview Blvd
- 449 SW Longview Blvd
- 451 SW Longview Blvd
- 441 SW Longview Blvd
- 3108 SW Pergola Park Dr
- 1025 SW Armie St
- 1063 SW Corinthian Ln
- 3352 SW Arena St
- 3262 SW Pergola Park Dr
- 1112 SW Corinthian Ln
- 1117 SW Corinthian Ln
- 1120 SW Corinthian Ln
- 216 SW Ansel Adams Dr
- 3301 SW Kessler Dr
- 460 SW Longview Blvd
- 201 NW Kessler Dr
- 1221 SE Rosehill Dr
- 2100 NW Lowenstein Dr
- 903 NW Black Twig Cir
- 2231-2237 SW Burning Wood Ln
- 10708 E 98th Terrace
- 8304 Longview Rd
- 709 SW Ward Rd Unit A
- 8000 E 120th St
- 1342 SW Winthrop Dr
- 1402 SW Winthrop Dr
- 1406 SW Winthrop Dr
- 1408 SW Winthrop Dr
- 1412 SW Winthrop Dr
- 1418 SW Winthrop Dr
- 1414 SW Winthrop Dr
- 1420 SW Winthrop Dr
- 1424 SW Winthrop Dr
Ask me questions while you tour the home.






