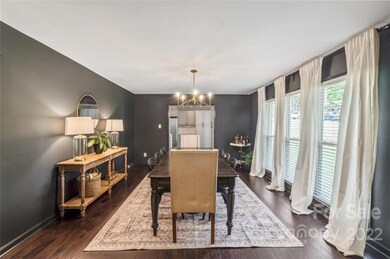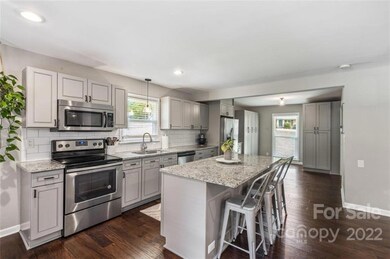
7600 Gayle Ave Charlotte, NC 28212
East Forest NeighborhoodHighlights
- Open Floorplan
- Deck
- Wood Flooring
- East Mecklenburg High Rated A-
- Transitional Architecture
- Corner Lot
About This Home
As of September 2022This stunning ranch basement checks all the boxes - .56 acre lot, desirable brick and fiber cement exterior, replaced Architectural roof, 2019 HVAC with dual zones, vinyl insulated windows, second living quarters, great outdoor entertaining space, and 2019 sealed crawlspace. Multiple possibilities with five true bedrooms and three fully remodeled bathrooms. Completely renovated interior - prefinished hardwood floors and tile throughout, fresh neutral paint, recessed lighting, large windows, wood burning fireplace, two inch blinds, smooth ceilings, and updated fixtures. The kitchen transformation boasts new cabinetry, granite c'tops, kitchen island with bar, subway tile, SS appliances, coffee bar, and built in pantry storage. Two laundry rooms - one on each level. The second living quarters in the basement offers great potential as a proven successful AirBnB, multi-generational living, or opportunity to age in place. **Note: The sellers are in the process to connecting to City Sewer **
Last Agent to Sell the Property
RE/MAX Executive License #153457 Listed on: 08/11/2022

Last Buyer's Agent
Pam Parton
Redfin Corporation License #330962

Home Details
Home Type
- Single Family
Est. Annual Taxes
- $3,469
Year Built
- Built in 1971
Lot Details
- Lot Dimensions are 195 x 209 x 101 x 211
- Corner Lot
- Property is zoned R-3, R3
Home Design
- Transitional Architecture
- Brick Exterior Construction
Interior Spaces
- Open Floorplan
- Ceiling Fan
- Wood Burning Fireplace
- Living Room with Fireplace
- Crawl Space
- Pull Down Stairs to Attic
Kitchen
- Breakfast Bar
- Electric Range
- Microwave
- Plumbed For Ice Maker
- Dishwasher
- Kitchen Island
- Disposal
Flooring
- Wood
- Tile
Bedrooms and Bathrooms
- 5 Bedrooms
- 3 Full Bathrooms
Laundry
- Laundry Room
- Electric Dryer Hookup
Parking
- Driveway
- 1 to 5 Parking Spaces
Outdoor Features
- Deck
- Patio
Additional Homes
- Separate Entry Quarters
Schools
- Greenway Park Elementary School
- Mcclintock Middle School
- East Mecklenburg High School
Utilities
- Central Heating
- Gas Water Heater
- Septic Tank
Community Details
- Woodberry Forest Subdivision
Listing and Financial Details
- Assessor Parcel Number 191-046-09
Ownership History
Purchase Details
Home Financials for this Owner
Home Financials are based on the most recent Mortgage that was taken out on this home.Purchase Details
Home Financials for this Owner
Home Financials are based on the most recent Mortgage that was taken out on this home.Purchase Details
Purchase Details
Similar Homes in Charlotte, NC
Home Values in the Area
Average Home Value in this Area
Purchase History
| Date | Type | Sale Price | Title Company |
|---|---|---|---|
| Warranty Deed | $540,000 | -- | |
| Warranty Deed | $315,000 | None Available | |
| Warranty Deed | $145,000 | None Available | |
| Deed | -- | -- |
Mortgage History
| Date | Status | Loan Amount | Loan Type |
|---|---|---|---|
| Open | $540,000 | VA | |
| Previous Owner | $53,480 | Credit Line Revolving | |
| Previous Owner | $257,600 | New Conventional | |
| Previous Owner | $252,000 | New Conventional | |
| Previous Owner | $140,000 | Unknown | |
| Previous Owner | $112,375 | Unknown | |
| Previous Owner | $99,999 | Credit Line Revolving |
Property History
| Date | Event | Price | Change | Sq Ft Price |
|---|---|---|---|---|
| 09/30/2022 09/30/22 | Sold | $540,000 | -1.8% | $187 / Sq Ft |
| 08/26/2022 08/26/22 | Pending | -- | -- | -- |
| 08/11/2022 08/11/22 | For Sale | $550,000 | +74.6% | $191 / Sq Ft |
| 12/06/2018 12/06/18 | Sold | $315,000 | 0.0% | $109 / Sq Ft |
| 11/05/2018 11/05/18 | Pending | -- | -- | -- |
| 10/27/2018 10/27/18 | For Sale | $314,900 | -- | $109 / Sq Ft |
Tax History Compared to Growth
Tax History
| Year | Tax Paid | Tax Assessment Tax Assessment Total Assessment is a certain percentage of the fair market value that is determined by local assessors to be the total taxable value of land and additions on the property. | Land | Improvement |
|---|---|---|---|---|
| 2023 | $3,469 | $453,900 | $95,000 | $358,900 |
| 2022 | $3,078 | $306,000 | $60,000 | $246,000 |
| 2021 | $3,067 | $306,000 | $60,000 | $246,000 |
| 2020 | $3,060 | $306,000 | $60,000 | $246,000 |
| 2019 | $3,044 | $306,000 | $60,000 | $246,000 |
| 2018 | $2,208 | $162,700 | $30,000 | $132,700 |
| 2017 | $2,169 | $162,700 | $30,000 | $132,700 |
| 2016 | $2,159 | $162,700 | $30,000 | $132,700 |
| 2015 | $2,148 | $162,700 | $30,000 | $132,700 |
| 2014 | $2,152 | $162,700 | $30,000 | $132,700 |
Agents Affiliated with this Home
-
Daniel Callahan

Seller's Agent in 2022
Daniel Callahan
RE/MAX Executives Charlotte, NC
(704) 975-6081
4 in this area
134 Total Sales
-
P
Buyer's Agent in 2022
Pam Parton
Redfin Corporation
-
Tammy Reghay

Seller's Agent in 2018
Tammy Reghay
EXP Realty LLC Ballantyne
(704) 451-4851
1 in this area
165 Total Sales
Map
Source: Canopy MLS (Canopy Realtor® Association)
MLS Number: 3892867
APN: 191-046-09
- 1623 Lumarka Dr
- 2137 Whispering Way
- 7304 Pebblestone Dr
- 1407 Jodhpur Ct
- 7807 Hummingbird Ln
- 7324 Pebblestone Dr Unit E
- 7324 Pebblestone Dr Unit F
- 7309 Pebblestone Dr Unit D
- 7301 Pebblestone Dr Unit F
- 928 Tally Ho Ct
- 7340 Pebblestone Dr Unit C
- 2150 Winthrop Chase Dr
- 1316 Fox Run Dr
- 8069 Cedar Glen Dr Unit 8069
- 8135 Cedar Glen Dr Unit 8135
- 6221 Thermal Rd
- 7010 Monroe Rd
- 6227 Thermal Rd
- 8183 Cedar Glen Dr
- 8202 Cedar Glen Dr





