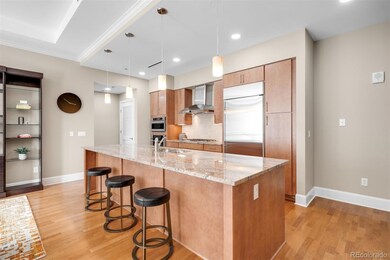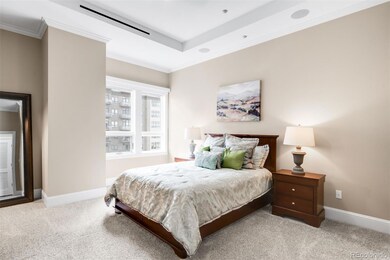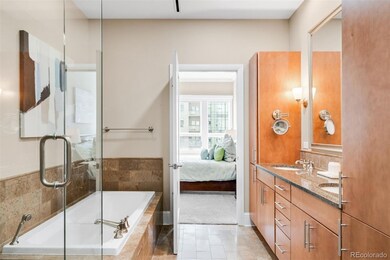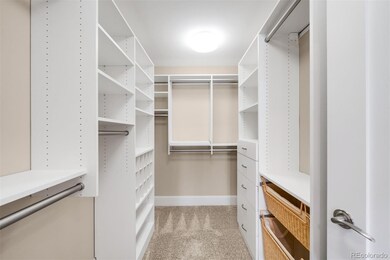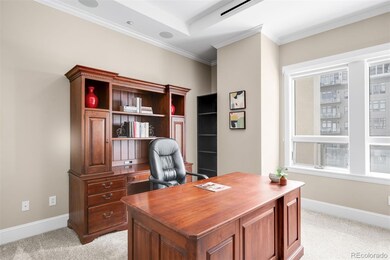Welcome to luxury living at The Landmark, one of the Denver Tech Center’s most prestigious addresses. This beautifully designed 2 bed, 2 bath condo offers an incredible opportunity to live in one of the most sought after communities, at one of the most affordable price points available. This home stretches across a long expanse of floor-to-ceiling windows, filling the living spaces with natural light and mountain-view ambiance. The open concept floor plan centers around a generous living, dining, and kitchen area, perfect for both entertaining and everyday comfort. A large kitchen island anchors the space with seating for 5, while the GE Monogram appliances, including a gas cooktop and a newer refrigerator, elevate the kitchen's function and style. Thoughtfully designed for privacy, the two bedrooms sit on opposite ends of the unit. The expansive primary suite accommodates a king-sized bed, oversized nightstands, and a dresser with ease, and includes electronic blackout shades for maximum comfort. The en-suite 5-piece primary bath features a jetted soaking tub, frameless glass shower, dual vanities, and connects to a custom walk-in closet. On the opposite side of the home, the second bedroom is ideal for guests or a private home office and includes its own full bath with dual sinks and a spacious closet. Enjoy sunsets on the expansive private balcony that spans over 200 SF. Beyond the residence, Landmark living means unparalleled amenities: 24/7 front desk service with concierge, pools, hot tubs, steam/sauna, fitness centers, theater room, business centers, and guest suites for visitors. Step outside your door to enjoy a vibrant retail village with award-winning restaurants, CorePower Yoga, CycleBar, golf simulator, salons, and a movie theater—all within walking distance. Whether you're searching for a lock-and-leave getaway, a home with convenient access to DIA and downtown, or a luxurious, low-maintenance lifestyle, this Landmark residence is the perfect fit.


