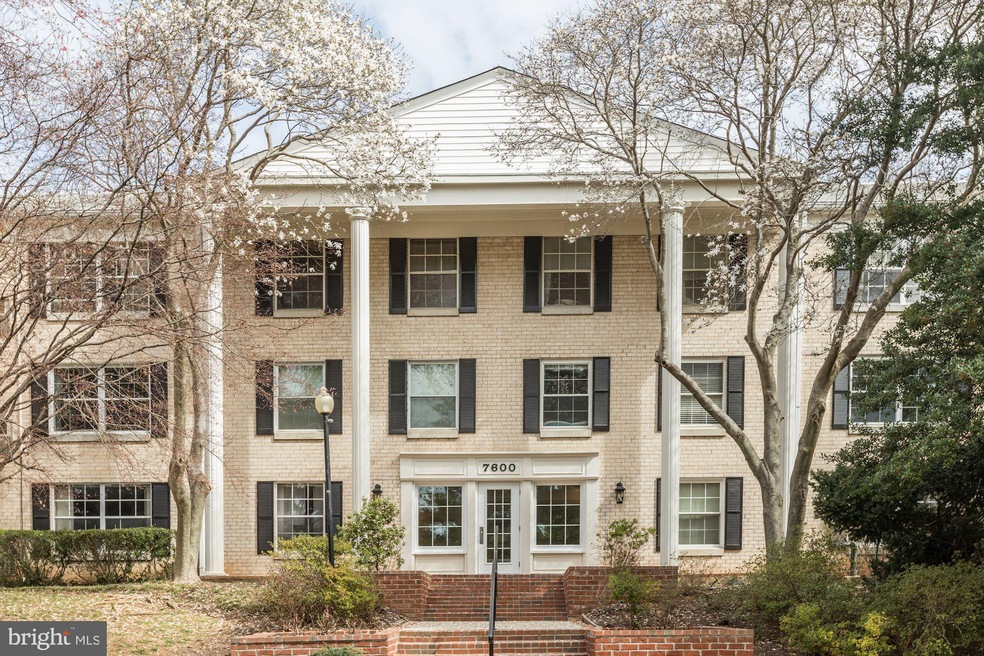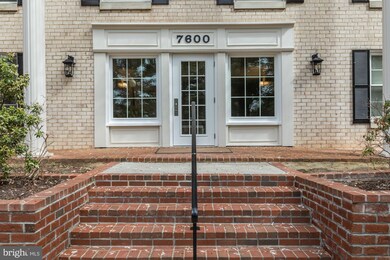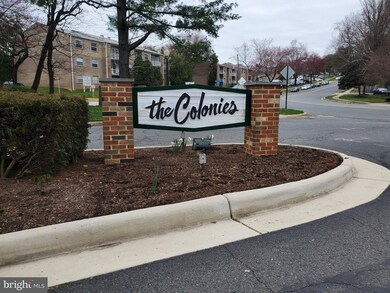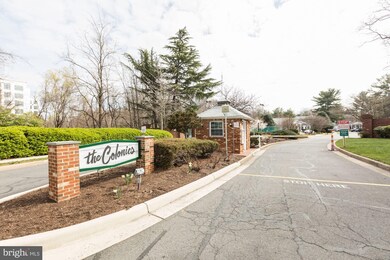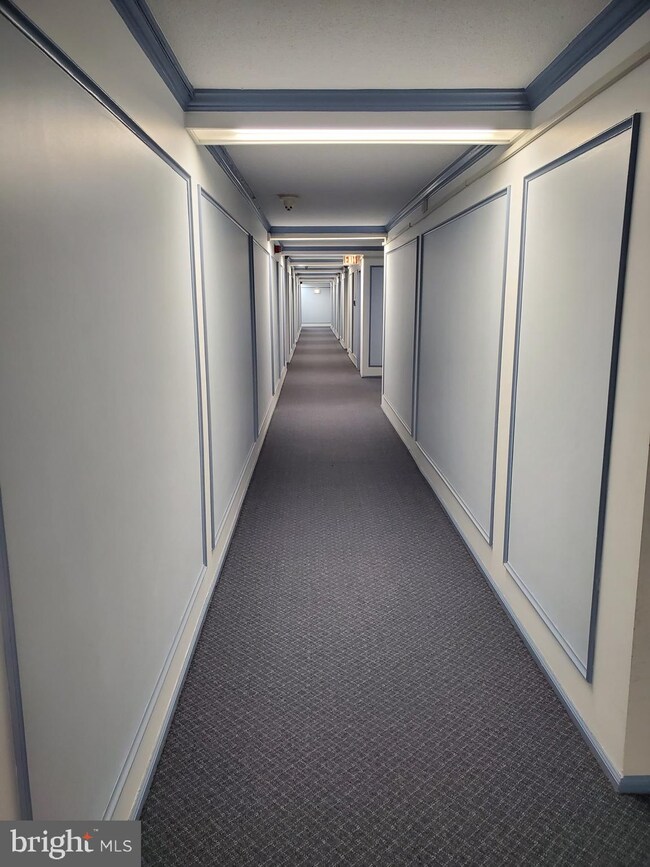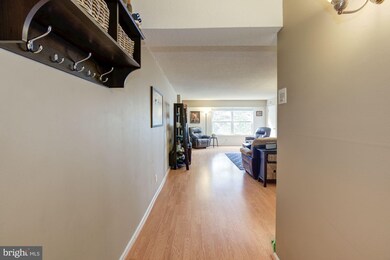
7600 Tremayne Place Unit 203 McLean, VA 22102
Tysons Corner NeighborhoodEstimated Value: $386,000 - $407,743
Highlights
- Fitness Center
- 24-Hour Security
- Clubhouse
- Kilmer Middle School Rated A
- Gated Community
- 1-minute walk to Westgate Park
About This Home
As of April 2020WOW...You Don't Want To Miss Out On This!! Largest (close to 1,200 sq.ft.) 2BD/2BA Condo In Community. Recent Upgrades Include The Following: Custom Closet Systems In Owner's Suite Bedrooms, Cordless blinds throughout unit, New washer (2018) and dryer (2017), Refinished tub with 10-year warranty (2019), Beveled bright white subway tile backsplash in kitchen (2018), All HVAC, dryer vents, etc. have been regularly maintained, Recently renovated lobby with new elevator and hallway improvements coming soon, Entire condo renovated in 2014 -- new kitchen, appliances, bathrooms, flooring, etc. Unit Includes One Assigned/Covered Parking Spot (spot 17) w/ Plenty Of Bike Storage & Individual Garage Storage Units. No Need To Worry About Parking For Your Visitors. Unlimited Visitor Parking. Pet-friendly Community w/ Trash And Bag Stations Throughout Community. WMATA Bus Stop Right Outside Community. 24/7 Security In This Gated Community. Beautiful Colonial-Style Low Rise Buildings w/ Elevators, Tucked Away In What Is Known As a 29-acre "Park-Like Oasis". Amazing Landscaped Community w/ Mature Foliage Filled w/ Azaleas, Dogwoods, Tall Trees, Flowerbeds And A Koi Pond. Plenty of Benches And Picnic Tables Located Throughout Community. This Gem Is In The Heart Of Tysons Corner w/ Close Proximity And Minutes From Future Wegmans (Fall 2020), Coffee Shops, Shopping, Restaurants, Bus Stop And McLean Metro Station (Silver Line). Jones Branch Connector Project Allows Quick Access To Tysons Via Car Or Bike. Scotts Run Trail Project To Be Completed Soon Providing Wide Paved Pedestian Trails .(https://www.fairfaxcounty.gov/transportation/walk/projects/scottsrun-trail)Condo Fee Includes Trash, Recycling, Water, Snow Removal, Landscaping And Plenty Of Amenities Such As: A Tot-Lot Including A Slide, Rock Climbing Wall, Swings, And Other Equipment. Corporate Discount to Sport and Health Across The Street. Lighted Tennis Courts, Outdoor Pool. Too Many To List. Check Out The Community Website www.thecolonies.com
Last Agent to Sell the Property
Blackstone Realty Associates License #599867 Listed on: 03/19/2020
Property Details
Home Type
- Condominium
Est. Annual Taxes
- $3,604
Year Built
- Built in 1974
Lot Details
- 0.38
HOA Fees
- $598 Monthly HOA Fees
Home Design
- Traditional Architecture
- Brick Exterior Construction
Interior Spaces
- 1,180 Sq Ft Home
- Property has 1 Level
- Stacked Electric Washer and Dryer
Kitchen
- Electric Oven or Range
- Stove
- Built-In Microwave
- Dishwasher
- Stainless Steel Appliances
- Disposal
Bedrooms and Bathrooms
- 2 Main Level Bedrooms
- 2 Full Bathrooms
Home Security
- Monitored
- Security Gate
Parking
- Parking Lot
- Assigned Parking
Utilities
- Central Air
- Heat Pump System
- Back Up Electric Heat Pump System
- High Speed Internet
- Cable TV Available
Additional Features
- Accessible Elevator Installed
- Property is in very good condition
Listing and Financial Details
- Assessor Parcel Number 0303 27140203
Community Details
Overview
- Association fees include common area maintenance, exterior building maintenance, high speed internet, lawn care front, lawn care rear, lawn care side, lawn maintenance, pool(s), recreation facility, reserve funds, road maintenance, security gate, sewer, snow removal, trash, water
- Low-Rise Condominium
- Colnies At Mclea Community
- The Colonies Subdivision
Amenities
- Common Area
- Clubhouse
- Game Room
- Community Storage Space
Recreation
- Tennis Courts
- Community Playground
- Fitness Center
- Community Pool
- Jogging Path
Pet Policy
- Pets allowed on a case-by-case basis
Security
- 24-Hour Security
- Gated Community
Ownership History
Purchase Details
Home Financials for this Owner
Home Financials are based on the most recent Mortgage that was taken out on this home.Purchase Details
Purchase Details
Home Financials for this Owner
Home Financials are based on the most recent Mortgage that was taken out on this home.Purchase Details
Home Financials for this Owner
Home Financials are based on the most recent Mortgage that was taken out on this home.Similar Homes in McLean, VA
Home Values in the Area
Average Home Value in this Area
Purchase History
| Date | Buyer | Sale Price | Title Company |
|---|---|---|---|
| Poulsen Christian | $335,000 | Pinnacle Settlement Svcs Inc | |
| Varona Christopher | -- | None Available | |
| Varona Christopher | $305,000 | Monarch Title | |
| Whaylen Ryan Paul | $317,500 | -- |
Mortgage History
| Date | Status | Borrower | Loan Amount |
|---|---|---|---|
| Open | Poulsen Christian | $268,000 | |
| Previous Owner | Varona Christopher | $311,557 | |
| Previous Owner | Whaylen Ryan P | $317,500 | |
| Previous Owner | Whaylen Ryan Paul | $317,500 |
Property History
| Date | Event | Price | Change | Sq Ft Price |
|---|---|---|---|---|
| 04/27/2020 04/27/20 | Sold | $335,000 | -2.9% | $284 / Sq Ft |
| 03/25/2020 03/25/20 | Pending | -- | -- | -- |
| 03/19/2020 03/19/20 | For Sale | $345,000 | +13.1% | $292 / Sq Ft |
| 04/22/2016 04/22/16 | Sold | $305,000 | 0.0% | $258 / Sq Ft |
| 02/25/2016 02/25/16 | Pending | -- | -- | -- |
| 02/25/2016 02/25/16 | Price Changed | $305,000 | +0.3% | $258 / Sq Ft |
| 02/11/2016 02/11/16 | For Sale | $304,000 | 0.0% | $258 / Sq Ft |
| 01/26/2012 01/26/12 | Rented | $1,700 | 0.0% | -- |
| 12/16/2011 12/16/11 | Under Contract | -- | -- | -- |
| 11/07/2011 11/07/11 | For Rent | $1,700 | -- | -- |
Tax History Compared to Growth
Tax History
| Year | Tax Paid | Tax Assessment Tax Assessment Total Assessment is a certain percentage of the fair market value that is determined by local assessors to be the total taxable value of land and additions on the property. | Land | Improvement |
|---|---|---|---|---|
| 2024 | $4,221 | $349,290 | $70,000 | $279,290 |
| 2023 | $3,920 | $332,660 | $67,000 | $265,660 |
| 2022 | $3,658 | $319,870 | $64,000 | $255,870 |
| 2021 | $4,120 | $336,700 | $67,000 | $269,700 |
| 2020 | $3,955 | $320,670 | $64,000 | $256,670 |
| 2019 | $3,605 | $292,230 | $53,000 | $239,230 |
| 2018 | $3,041 | $264,460 | $53,000 | $211,460 |
| 2017 | $3,128 | $258,300 | $52,000 | $206,300 |
| 2016 | $3,290 | $272,210 | $54,000 | $218,210 |
| 2015 | $3,174 | $272,210 | $54,000 | $218,210 |
| 2014 | $3,104 | $269,060 | $54,000 | $215,060 |
Agents Affiliated with this Home
-
Kevin Blackstone

Seller's Agent in 2020
Kevin Blackstone
Blackstone Realty Associates
(240) 346-8831
1 in this area
67 Total Sales
-
Aryan Frizhandi

Buyer's Agent in 2020
Aryan Frizhandi
Long & Foster
(202) 899-0069
2 in this area
76 Total Sales
-
Jon DeHart

Seller's Agent in 2016
Jon DeHart
Keller Williams Realty
(703) 286-9771
3 in this area
189 Total Sales
-
Gerard Dunn
G
Buyer's Agent in 2016
Gerard Dunn
Real Living at Home
(703) 216-9100
9 Total Sales
-

Seller's Agent in 2012
William Lauler
The Annie Lauler Corp.
(800) 448-1922
-
D
Buyer's Agent in 2012
Dick Peppe
Chase Realty
(703) 638-3318
Map
Source: Bright MLS
MLS Number: VAFX1117934
APN: 0303-27140203
- 7621 Tremayne Place Unit 205
- 7621 Tremayne Place Unit 303
- 1829 Griffith Rd
- 7651 Tremayne Place Unit 207
- 1830 Cherri Dr
- 7558 Sawyer Farm Way Unit 1404
- 7551 Sawyer Farm Way Unit 1703
- 7458 Backett Wood Terrace Unit 401
- 7454 Backett Wood Terrace Unit 403
- 7554 Sawyer Farm Way
- 7434 Backett Wood Terrace Unit 601
- 7421 Backett Wood Terrace Unit 1311
- 1761 Old Meadow Rd Unit 412
- 1761 Old Meadow Rd Unit 209
- 1761 Old Meadow Rd Unit 102
- 1741 McKenna Point Dr Unit 2701
- 1914 Cherri Dr
- 7606 Leonard Dr
- 7703 Lunceford Ln
- 1928 Ware Rd
- 7600 Tremayne Place Unit 101
- 7600 Tremayne Place Unit 311
- 7600 Tremayne Place Unit 112
- 7600 Tremayne Place Unit 109
- 7600 Tremayne Place Unit 208
- 7600 Tremayne Place Unit 202
- 7600 Tremayne Place Unit 111
- 7600 Tremayne Place Unit 207
- 7600 Tremayne Place Unit 203
- 7600 Tremayne Place Unit 110
- 7600 Tremayne Place Unit 312
- 7600 Tremayne Place Unit 102
- 7600 Tremayne Place Unit 308
- 7600 Tremayne Place Unit 302
- 7600 Tremayne Place Unit 303
- 7600 Tremayne Place Unit 207PS2
- 7600 Tremayne Place Unit 304
- 7600 Tremayne Place Unit 213
- 7600 Tremayne Place Unit 313
- 7600 Tremayne Place Unit 212
