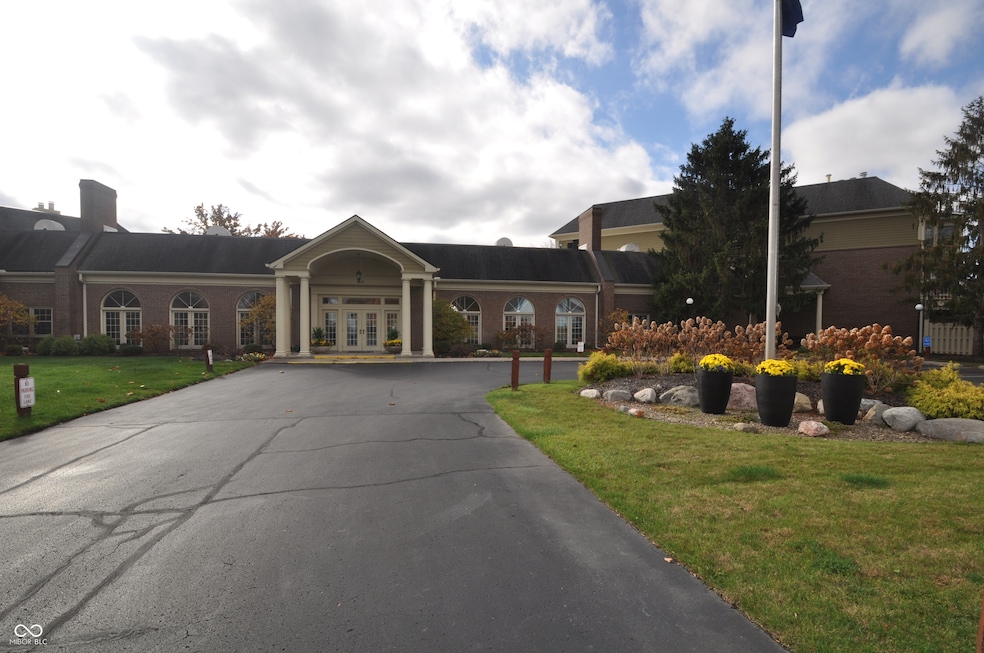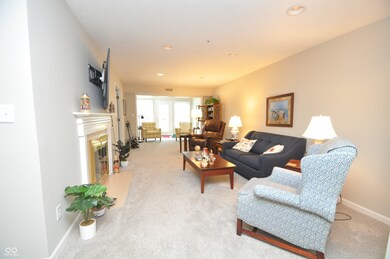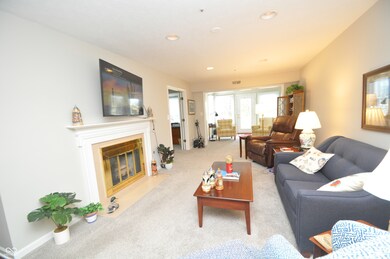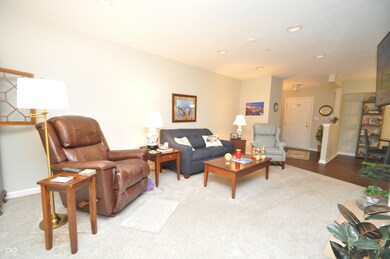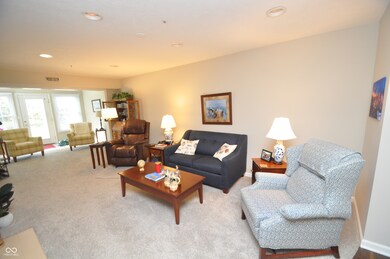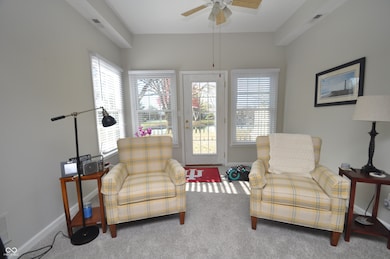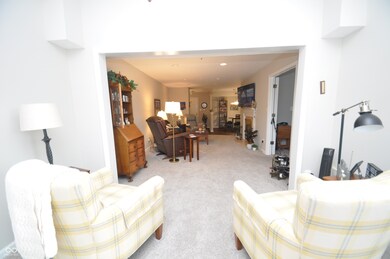
Highlights
- Home fronts a pond
- Gated Community
- Mature Trees
- Clearwater Elementary School Rated A-
- Updated Kitchen
- Traditional Architecture
About This Home
As of April 2025Relax and enjoy easy living at popular Newport Bay condominiums. This first-floor unit offers updates throughout; fresh neutral paint, carpet, vinyl plank flooring was completed in 2022, as well all new stainless-steel kitchen appliances and attractive granite counters. The kitchen and entry walls were also opened to the dining area, which gives a spacious feel throughout the entire condominium. The second bedroom has its own private bath. The numerous windows in the year-around sunroom is light and bright, even on a cloudy day. Enjoy the view of the pond and waterfall from your own private patio, sunroom, or either bedroom. The unit also has its own parking garage space and separate storage room. The condominium has a very convenient location to the indoor garage access. Newport Bay offers numerous amenities, including an indoor pool, hot tub, exercise room, pool table, stocked lake, boat dock and more. A seasonal service to your furnace and AC (both installed in 2019) is included in your association fee.
Last Agent to Sell the Property
F.C. Tucker Company Brokerage Email: mcfoxindy@gmail.com License #RB14014287

Last Buyer's Agent
F.C. Tucker Company Brokerage Email: mcfoxindy@gmail.com License #RB14014287

Property Details
Home Type
- Condominium
Est. Annual Taxes
- $1,216
Year Built
- Built in 1988
Lot Details
- Home fronts a pond
- No Units Located Below
- Mature Trees
HOA Fees
- $670 Monthly HOA Fees
Parking
- 1 Car Attached Garage
- Heated Garage
- Garage Door Opener
- Guest Parking
- Assigned Parking
Home Design
- Traditional Architecture
- Brick Exterior Construction
Interior Spaces
- 1,400 Sq Ft Home
- 1-Story Property
- Woodwork
- Gas Log Fireplace
- Entrance Foyer
- Living Room with Fireplace
- Storage
- Property Views
Kitchen
- Updated Kitchen
- Eat-In Kitchen
- Electric Oven
- Built-In Microwave
- Dishwasher
- Disposal
Flooring
- Carpet
- Vinyl Plank
Bedrooms and Bathrooms
- 2 Bedrooms
- Walk-In Closet
- 2 Full Bathrooms
Laundry
- Laundry closet
- Dryer
- Washer
Additional Features
- Handicap Accessible
- Outdoor Water Feature
- Gas Water Heater
Listing and Financial Details
- Tax Lot 490230101033000800
- Assessor Parcel Number 490230101033000800
- Seller Concessions Not Offered
Community Details
Overview
- Newport Bay Subdivision
Security
- Gated Community
Ownership History
Purchase Details
Home Financials for this Owner
Home Financials are based on the most recent Mortgage that was taken out on this home.Purchase Details
Purchase Details
Map
About This Building
Similar Homes in Indianapolis, IN
Home Values in the Area
Average Home Value in this Area
Purchase History
| Date | Type | Sale Price | Title Company |
|---|---|---|---|
| Warranty Deed | -- | Enterprise Title | |
| Deed | $170,000 | Thomas Robert R | |
| Deed | -- | None Available |
Mortgage History
| Date | Status | Loan Amount | Loan Type |
|---|---|---|---|
| Open | $191,165 | New Conventional |
Property History
| Date | Event | Price | Change | Sq Ft Price |
|---|---|---|---|---|
| 04/29/2025 04/29/25 | Sold | $224,900 | 0.0% | $161 / Sq Ft |
| 03/28/2025 03/28/25 | Pending | -- | -- | -- |
| 03/27/2025 03/27/25 | Price Changed | $224,900 | -2.2% | $161 / Sq Ft |
| 01/23/2025 01/23/25 | Price Changed | $229,900 | -2.2% | $164 / Sq Ft |
| 11/14/2024 11/14/24 | For Sale | $235,000 | -- | $168 / Sq Ft |
Tax History
| Year | Tax Paid | Tax Assessment Tax Assessment Total Assessment is a certain percentage of the fair market value that is determined by local assessors to be the total taxable value of land and additions on the property. | Land | Improvement |
|---|---|---|---|---|
| 2024 | $1,266 | $168,300 | $57,900 | $110,400 |
| 2023 | $1,266 | $129,200 | $48,300 | $80,900 |
| 2022 | $879 | $129,200 | $48,300 | $80,900 |
| 2021 | $725 | $124,400 | $47,500 | $76,900 |
| 2020 | $692 | $122,300 | $47,000 | $75,300 |
| 2019 | $732 | $127,600 | $48,700 | $78,900 |
| 2018 | $658 | $123,700 | $48,300 | $75,400 |
| 2017 | $632 | $122,600 | $47,900 | $74,700 |
| 2016 | $552 | $119,200 | $47,400 | $71,800 |
| 2014 | $488 | $121,300 | $49,900 | $71,400 |
| 2013 | $613 | $128,200 | $51,800 | $76,400 |
Source: MIBOR Broker Listing Cooperative®
MLS Number: 22011506
APN: 49-02-30-101-033.000-800
- 2809 Somerset Bay
- 7616 Newport Bay Dr E
- 7160 Harbour Isle
- 7216 N Parker Ave
- 1616 Stamm Ave
- 7640 Bay Shore Dr
- 2230 E 75th St
- 2222 E 75th St
- 7440 Sylvan Ridge Rd
- 7608 Harbour Isle
- 7419 Sylvan Ridge Rd
- 1740 Haynes Ave
- 7779 Harbour Isle Unit 51
- 1715 Haynes Ave
- 7854 Harbour Isle
- 6911 N Tuxedo St
- 1920 Mystic Bay Ct
- 2412 E 79th St
- 1915 Seaport Dr
- 3602 Bay Road Dr S
