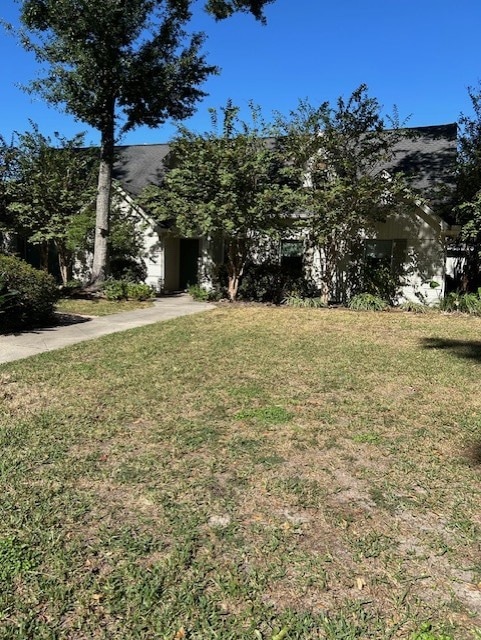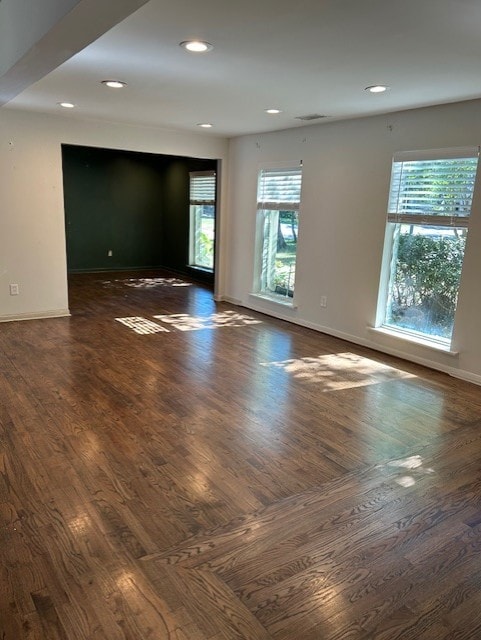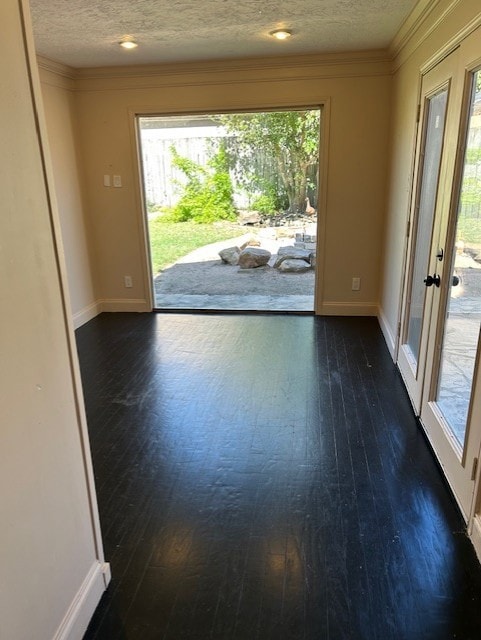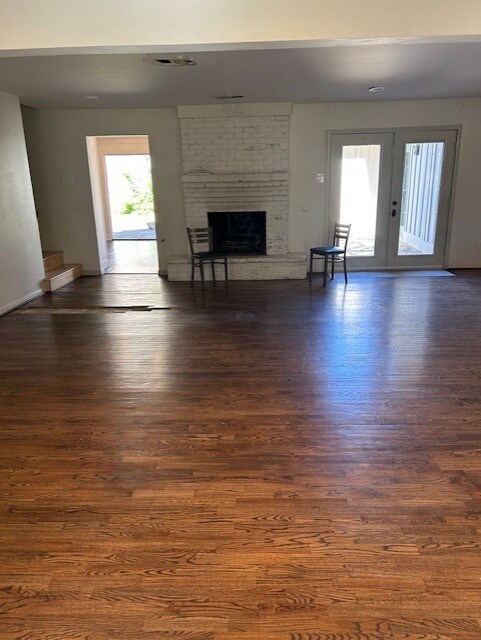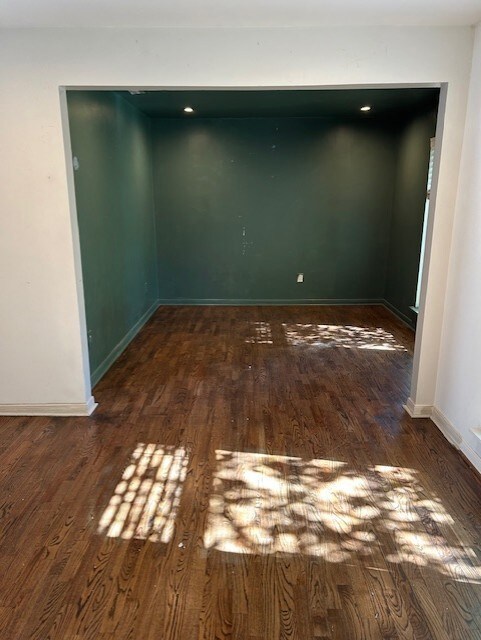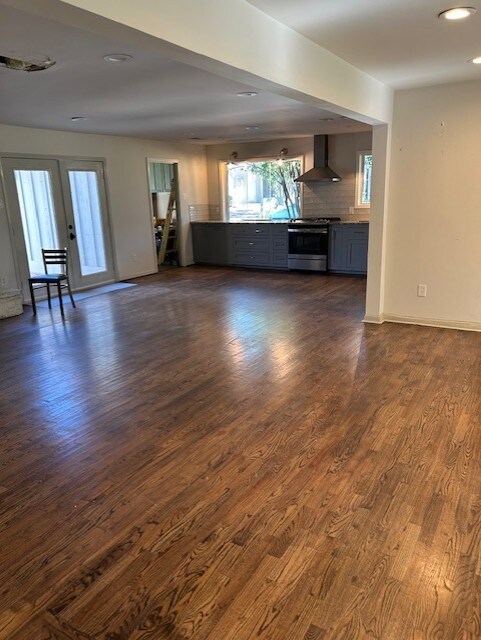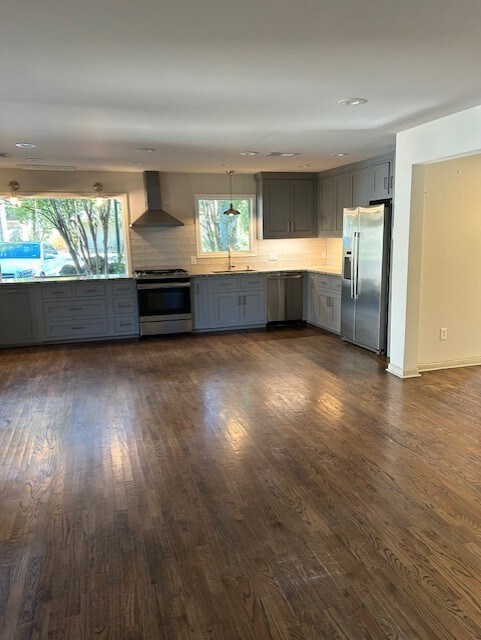7602 Bryonwood Dr Houston, TX 77055
Spring Branch East NeighborhoodEstimated payment $7,189/month
Highlights
- Deck
- Traditional Architecture
- Corner Lot
- Hunters Creek Elementary School Rated A
- Bamboo Flooring
- Mud Room
About This Home
Beautiful Interior Corner Lot in Brykerwoods Estates. Home is priced to sell, needs work. Fireplace and Study. Mud Room with lots of storage. Large Master Suite on First Floor. Lots of Extra Parking. Tankless Water Heater. Close in to Downtown, Galleria and Med Centers. Excellent Schools, Shopping, Restaurants. School Bus Stops right in front of the house. Private Patrol throughout the neighborhood. No drive through traffic. Very Quiet and Private. Walking, Bike Riding. Large back yard. Patio off the Den. Study downstairs with large window looking into the backyard and French doors leading to the Patio. Very Open Lots of Windows.
Home Details
Home Type
- Single Family
Est. Annual Taxes
- $19,977
Year Built
- Built in 1969
Lot Details
- 0.28 Acre Lot
- South Facing Home
- Property is Fully Fenced
- Corner Lot
- Private Yard
Parking
- 1 Car Attached Garage
Home Design
- Traditional Architecture
- Brick Exterior Construction
- Slab Foundation
- Composition Roof
- Wood Siding
Interior Spaces
- 3,238 Sq Ft Home
- 2-Story Property
- Dry Bar
- Ceiling Fan
- Gas Log Fireplace
- Mud Room
- Living Room
- Home Office
- Utility Room
- Washer and Electric Dryer Hookup
Kitchen
- Breakfast Room
- Electric Oven
- Electric Cooktop
- Microwave
- Dishwasher
- Disposal
Flooring
- Bamboo
- Carpet
- Slate Flooring
Bedrooms and Bathrooms
- 4 Bedrooms
Outdoor Features
- Deck
- Covered Patio or Porch
Schools
- Hunters Creek Elementary School
- Spring Branch Middle School
- Memorial High School
Utilities
- Central Heating and Cooling System
- Heating System Uses Gas
Community Details
- Brykerwoods Sec 02 Subdivision
Listing and Financial Details
- Exclusions: MB 2 wall light fixtures and Chandelier and mirrow
Map
Home Values in the Area
Average Home Value in this Area
Tax History
| Year | Tax Paid | Tax Assessment Tax Assessment Total Assessment is a certain percentage of the fair market value that is determined by local assessors to be the total taxable value of land and additions on the property. | Land | Improvement |
|---|---|---|---|---|
| 2025 | $13,713 | $1,099,599 | $700,080 | $399,519 |
| 2024 | $13,713 | $1,112,742 | $700,080 | $412,662 |
| 2023 | $13,713 | $1,085,182 | $700,080 | $385,102 |
| 2022 | $21,051 | $1,032,800 | $700,080 | $332,720 |
| 2021 | $20,142 | $830,000 | $653,408 | $176,592 |
| 2020 | $19,542 | $750,000 | $653,408 | $96,592 |
| 2019 | $21,975 | $874,000 | $653,408 | $220,592 |
| 2018 | $7,194 | $735,000 | $653,408 | $81,592 |
| 2017 | $19,228 | $735,000 | $653,408 | $81,592 |
| 2016 | $19,228 | $735,000 | $653,408 | $81,592 |
| 2015 | $15,121 | $800,000 | $653,408 | $146,592 |
| 2014 | $15,121 | $720,000 | $443,384 | $276,616 |
Property History
| Date | Event | Price | List to Sale | Price per Sq Ft |
|---|---|---|---|---|
| 11/12/2025 11/12/25 | Pending | -- | -- | -- |
| 11/10/2025 11/10/25 | For Sale | $1,050,000 | 0.0% | $324 / Sq Ft |
| 10/04/2023 10/04/23 | Rented | $5,200 | -10.3% | -- |
| 09/13/2023 09/13/23 | Price Changed | $5,800 | -10.8% | $2 / Sq Ft |
| 08/31/2023 08/31/23 | For Rent | $6,500 | -- | -- |
Purchase History
| Date | Type | Sale Price | Title Company |
|---|---|---|---|
| Warranty Deed | -- | Chicago Title Ins Co |
Mortgage History
| Date | Status | Loan Amount | Loan Type |
|---|---|---|---|
| Open | $432,000 | Purchase Money Mortgage |
Source: Houston Association of REALTORS®
MLS Number: 32801868
APN: 0752320020046
- 7227 Shavelson St
- 1115 Glourie Dr
- 7203 Tickner St
- 7718 S Hunters Court Dr Unit 1
- 1114 Guinea Dr
- 1311 Antoine Dr Unit 200
- 1311 Antoine Dr Unit 128
- 1311 Antoine Dr Unit 248
- 1311 Antoine Dr Unit 252
- 1311 Antoine Dr Unit 136
- 1320 Woodvine Dr
- 8211 Katy Fwy Unit 23
- 8211 Katy Fwy Unit 42
- 1302 Antoine Dr Unit C
- 1310 Whispering Pines Dr
- 7120 Gary St Unit A
- 7706 Westview Dr
- 210 Park Laureate Dr
- 130 Park Laureate Dr
- 939 Queen Annes Rd
