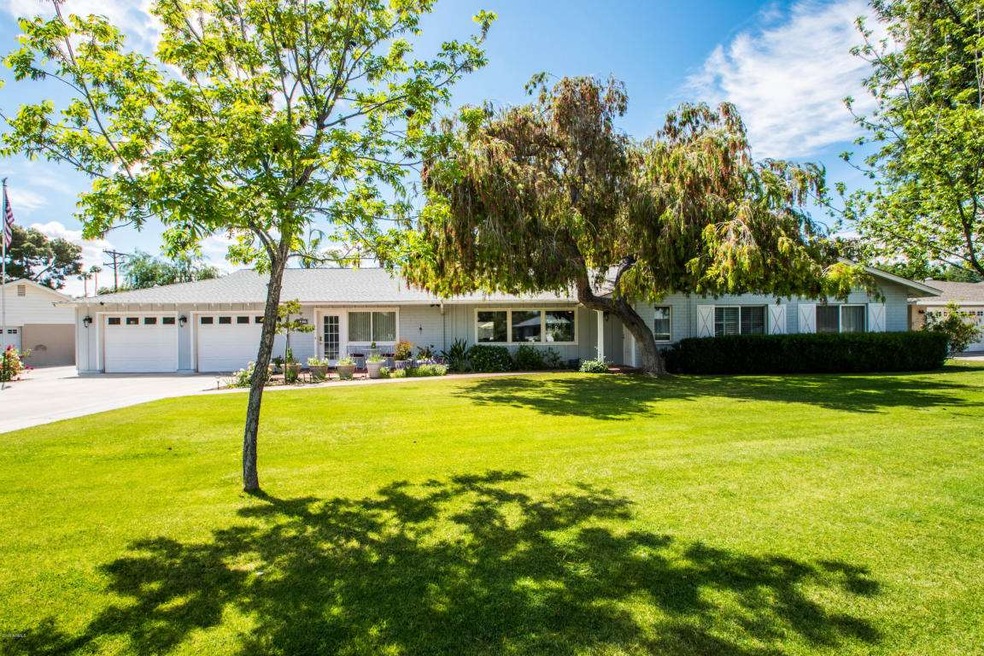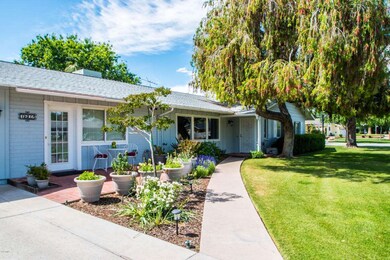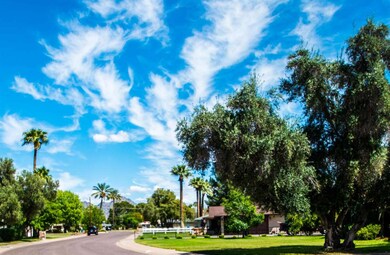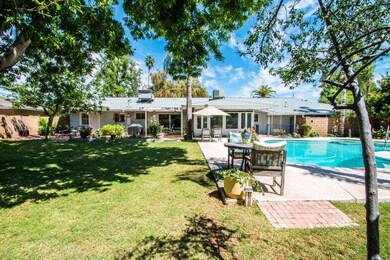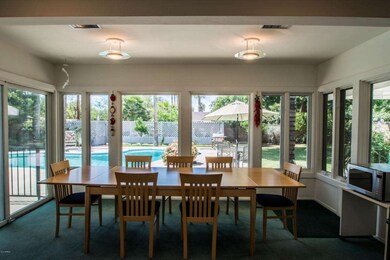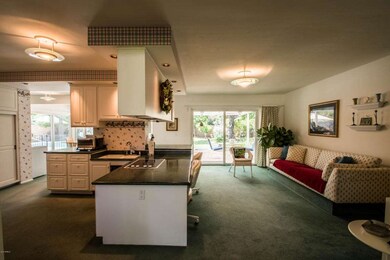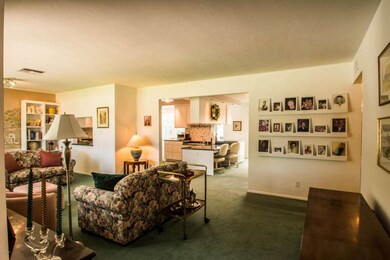
7602 N 13th Ave Phoenix, AZ 85021
Alhambra NeighborhoodHighlights
- Heated Spa
- 0.38 Acre Lot
- No HOA
- Washington High School Rated A-
- Granite Countertops
- Covered patio or porch
About This Home
As of June 2017Welcome Home to this fantastic tree lined neighborhood in highly desired NORTH CENTRAL. HUGE BEAUTIFUL LOT, LUSH BACKYARD W/SPARKLING HEATED POOL & BUILT IN SPA, GARDEN AREA, MATURE TREES. Home is 4 bedrooms, 3 baths, with LOW E, TRIPLE and DOUBLE PANED WINDOWS, NEWER ROOF, NEWER HVAC, UPDATED KITCHEN, FRESH PAINT, OVERSIZED GARAGE, AND OPEN FLOOR PLAN. 4th bedroom has separate entrance and could also be office. Home is WHEELCHAIR ACCESSIBLE, BUT can easily be converted back.( See specifications) This neighborhood is fast becoming one of the most sought out areas in the North Central Corridor & is a great choice for those looking to get closer to Xavier & Brophy. Large lots, sidewalks, curved streets, (see ''more) & loads of friendly neighbors make this an incredible place to live. The neighborhood is very organized w/ an extensive email network, community gatherings, including block parties during Halloween & holiday parties in December. Have your coffee on the front porch and see the street filled w/ people walking their dogs & going for early-morning runs. In the afternoon the sidewalks transform to a place filled with kids on bikes & scooters while front yards become football, soccer and kickball fields.
Last Agent to Sell the Property
HomeSmart License #SA028296000 Listed on: 04/08/2016

Home Details
Home Type
- Single Family
Est. Annual Taxes
- $3,235
Year Built
- Built in 1960
Lot Details
- 0.38 Acre Lot
- Block Wall Fence
- Sprinklers on Timer
- Grass Covered Lot
Parking
- 2 Car Direct Access Garage
- Garage Door Opener
Home Design
- Wood Frame Construction
- Composition Roof
- Built-Up Roof
- Block Exterior
Interior Spaces
- 2,592 Sq Ft Home
- 1-Story Property
- Triple Pane Windows
- Double Pane Windows
- Low Emissivity Windows
Kitchen
- Eat-In Kitchen
- Built-In Microwave
- Kitchen Island
- Granite Countertops
Flooring
- Carpet
- Tile
Bedrooms and Bathrooms
- 4 Bedrooms
- Primary Bathroom is a Full Bathroom
- 3 Bathrooms
- Dual Vanity Sinks in Primary Bathroom
Accessible Home Design
- Roll-in Shower
- Roll Under Sink
- Accessible Kitchen
- Low Kitchen Cabinetry
- Accessible Hallway
- Remote Devices
- Pool Power Lift
- No Interior Steps
- Hard or Low Nap Flooring
Pool
- Heated Spa
- Heated Pool
Outdoor Features
- Covered patio or porch
- Outdoor Storage
Schools
- Orangewood Elementary School
- Royal Palm Middle School
- Washington High School
Utilities
- Refrigerated Cooling System
- Heating System Uses Natural Gas
Community Details
- No Home Owners Association
- Association fees include no fees
- Westwind Estates Subdivision
Listing and Financial Details
- Tax Lot 37
- Assessor Parcel Number 157-07-038
Ownership History
Purchase Details
Home Financials for this Owner
Home Financials are based on the most recent Mortgage that was taken out on this home.Purchase Details
Purchase Details
Home Financials for this Owner
Home Financials are based on the most recent Mortgage that was taken out on this home.Purchase Details
Home Financials for this Owner
Home Financials are based on the most recent Mortgage that was taken out on this home.Purchase Details
Purchase Details
Purchase Details
Similar Homes in Phoenix, AZ
Home Values in the Area
Average Home Value in this Area
Purchase History
| Date | Type | Sale Price | Title Company |
|---|---|---|---|
| Interfamily Deed Transfer | -- | Accommodation | |
| Interfamily Deed Transfer | -- | American Title Svc Agcy Llc | |
| Interfamily Deed Transfer | -- | None Available | |
| Interfamily Deed Transfer | -- | None Available | |
| Warranty Deed | $703,000 | First American Title Insuran | |
| Warranty Deed | $562,000 | First American Title Ins Co | |
| Interfamily Deed Transfer | -- | Equity Title Agency Inc | |
| Interfamily Deed Transfer | -- | None Available | |
| Interfamily Deed Transfer | -- | None Available | |
| Interfamily Deed Transfer | -- | None Available | |
| Interfamily Deed Transfer | -- | -- |
Mortgage History
| Date | Status | Loan Amount | Loan Type |
|---|---|---|---|
| Open | $498,600 | New Conventional | |
| Closed | $553,000 | New Conventional | |
| Previous Owner | $365,000 | New Conventional | |
| Previous Owner | $212,871 | New Conventional |
Property History
| Date | Event | Price | Change | Sq Ft Price |
|---|---|---|---|---|
| 06/29/2017 06/29/17 | Sold | $703,000 | +0.4% | $268 / Sq Ft |
| 06/19/2017 06/19/17 | For Sale | $699,999 | 0.0% | $267 / Sq Ft |
| 06/19/2017 06/19/17 | Price Changed | $699,999 | 0.0% | $267 / Sq Ft |
| 04/27/2017 04/27/17 | For Sale | $699,999 | +24.6% | $267 / Sq Ft |
| 06/02/2016 06/02/16 | Sold | $562,000 | -4.6% | $217 / Sq Ft |
| 06/02/2016 06/02/16 | For Sale | $589,000 | 0.0% | $227 / Sq Ft |
| 06/02/2016 06/02/16 | Price Changed | $589,000 | 0.0% | $227 / Sq Ft |
| 04/19/2016 04/19/16 | Pending | -- | -- | -- |
| 04/08/2016 04/08/16 | For Sale | $589,000 | -- | $227 / Sq Ft |
Tax History Compared to Growth
Tax History
| Year | Tax Paid | Tax Assessment Tax Assessment Total Assessment is a certain percentage of the fair market value that is determined by local assessors to be the total taxable value of land and additions on the property. | Land | Improvement |
|---|---|---|---|---|
| 2025 | $5,526 | $50,083 | -- | -- |
| 2024 | $5,414 | $47,699 | -- | -- |
| 2023 | $5,414 | $78,310 | $15,660 | $62,650 |
| 2022 | $5,218 | $61,060 | $12,210 | $48,850 |
| 2021 | $5,293 | $55,520 | $11,100 | $44,420 |
| 2020 | $5,146 | $55,270 | $11,050 | $44,220 |
| 2019 | $4,297 | $43,250 | $8,650 | $34,600 |
| 2018 | $4,176 | $41,570 | $8,310 | $33,260 |
| 2017 | $3,551 | $33,930 | $6,780 | $27,150 |
| 2016 | $3,488 | $31,860 | $6,370 | $25,490 |
| 2015 | $3,235 | $27,630 | $5,520 | $22,110 |
Agents Affiliated with this Home
-
John Gluch

Seller's Agent in 2017
John Gluch
eXp Realty
(480) 405-5625
23 in this area
621 Total Sales
-
K
Buyer's Agent in 2017
Karen Howard
H2 Realty
(602) 680-8244
-
Connie Thompson

Seller's Agent in 2016
Connie Thompson
HomeSmart
(602) 738-0421
5 in this area
59 Total Sales
Map
Source: Arizona Regional Multiple Listing Service (ARMLS)
MLS Number: 5425941
APN: 157-07-038
- 1535 W Wagon Wheel Dr
- 1538 W Wagon Wheel Dr
- 1321 W Gardenia Ave
- 1535 W Winter Dr
- 1018 W State Ave
- 1011 W Northern Ave
- 1001 W Northern Ave
- 7245 N 13th Ln
- 1529 W State Ave
- 8011 N 15th Ave
- 1532 W Northern Ave
- 811 W Northern Ave
- 1609 W State Ave
- 8031 N 12th Ave
- 7307 N 17th Ave
- 7819 N 17th Ave
- 1542 W Loma Ln
- 7334 N 7th Ave
- 8021 N 16th Dr
- 7830 N 17th Ave
