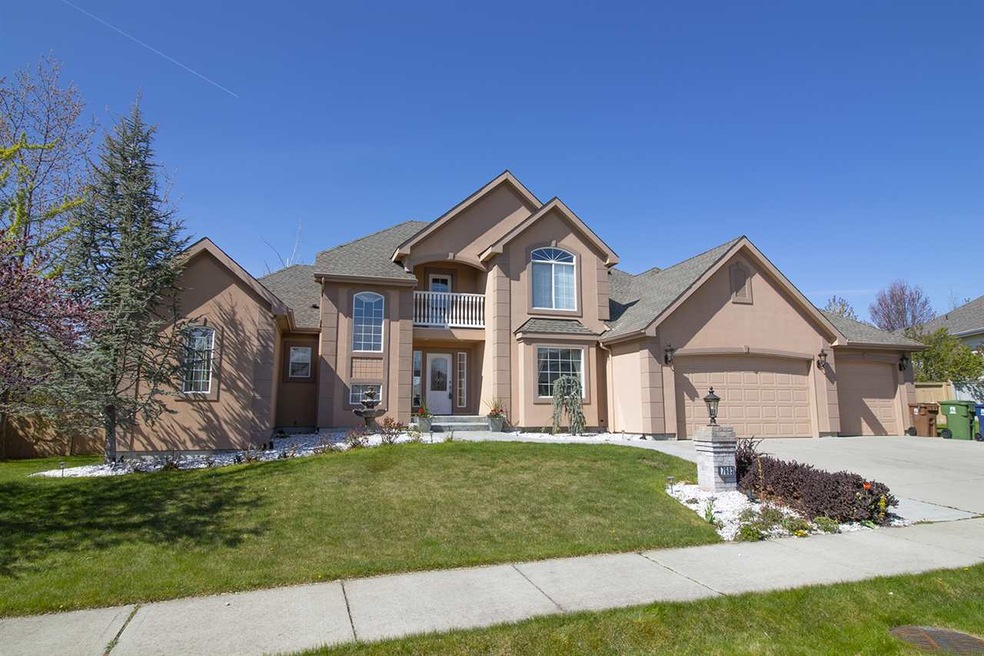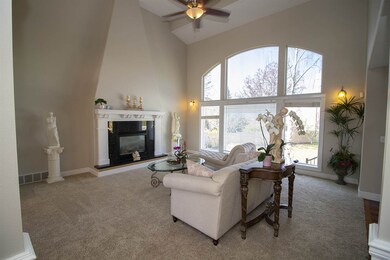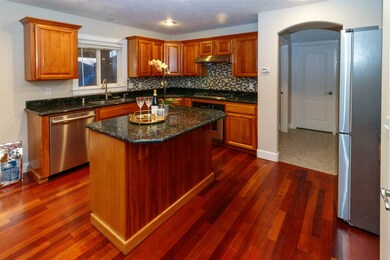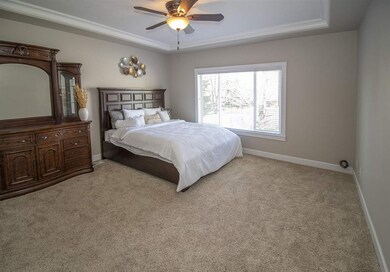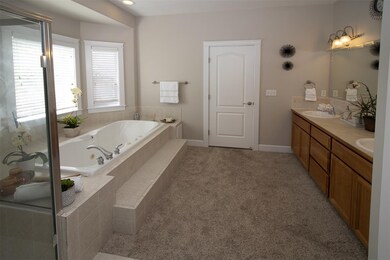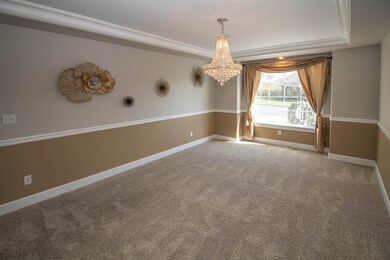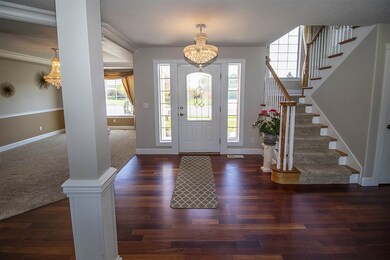
7603 N H St Spokane, WA 99208
Five Mile Prairie NeighborhoodEstimated Value: $737,000 - $834,401
Highlights
- 0.71 Acre Lot
- Contemporary Architecture
- Main Floor Primary Bedroom
- Prairie View Elementary School Rated A-
- Secluded Lot
- Jetted Tub in Primary Bathroom
About This Home
As of June 2019Custom Dave Largent construction. Spacious main floor master suite w/full bath, jetted garden tub & walk-in closet. Brazilian cherry hardwoods from entry to kitchen. Chef's kitchen w/large granite island/counters, gas range & stainless appliances. Juliet balcony over front door & upstairs study landing overlooking living room w/vaulted ceilings. Full finished basement w/updated bath. 3 car garage. Covered composite deck adjacent to water fall/koi pond & heated fenced swimming pool ready for summer!
Home Details
Home Type
- Single Family
Est. Annual Taxes
- $6,595
Year Built
- Built in 2001
Lot Details
- 0.71 Acre Lot
- Cross Fenced
- Back Yard Fenced
- Secluded Lot
- Oversized Lot
- Level Lot
- Irregular Lot
- Sprinkler System
Home Design
- Contemporary Architecture
- Composition Roof
- Stucco Exterior
Interior Spaces
- 4,200 Sq Ft Home
- 2-Story Property
- 2 Fireplaces
- Zero Clearance Fireplace
- Gas Fireplace
- Separate Formal Living Room
- Formal Dining Room
- Den
- Home Security System
Kitchen
- Breakfast Bar
- Built-In Range
- Indoor Grill
- Microwave
- Dishwasher
- Kitchen Island
- Disposal
Bedrooms and Bathrooms
- Primary Bedroom on Main
- Walk-In Closet
- Primary Bathroom is a Full Bathroom
- 4 Bathrooms
- Dual Vanity Sinks in Primary Bathroom
- Jetted Tub in Primary Bathroom
- Garden Bath
Laundry
- Dryer
- Washer
Basement
- Basement Fills Entire Space Under The House
- Recreation or Family Area in Basement
Parking
- 3 Car Attached Garage
- Workshop in Garage
- Garage Door Opener
- Off-Street Parking
Schools
- Prarie View Elementary School
- Northwood Middle School
- Mead High School
Utilities
- Forced Air Heating and Cooling System
- Heating System Uses Gas
- Programmable Thermostat
- 200+ Amp Service
- Gas Water Heater
- Water Softener
Listing and Financial Details
- Assessor Parcel Number 26261.3604
Community Details
Overview
- The community has rules related to covenants, conditions, and restrictions
Amenities
- Building Patio
- Community Deck or Porch
Recreation
- Community Pool
Ownership History
Purchase Details
Home Financials for this Owner
Home Financials are based on the most recent Mortgage that was taken out on this home.Purchase Details
Home Financials for this Owner
Home Financials are based on the most recent Mortgage that was taken out on this home.Purchase Details
Home Financials for this Owner
Home Financials are based on the most recent Mortgage that was taken out on this home.Purchase Details
Home Financials for this Owner
Home Financials are based on the most recent Mortgage that was taken out on this home.Similar Homes in Spokane, WA
Home Values in the Area
Average Home Value in this Area
Purchase History
| Date | Buyer | Sale Price | Title Company |
|---|---|---|---|
| Stillar Alex E | $485,000 | First American Title Ins Co | |
| Nguyen Steven Q | $390,000 | First American Title Ins Co | |
| Franco Ernesto S | $377,280 | Spokane County Title Co | |
| Miller Donald M | $308,500 | Pacific Nw Title |
Mortgage History
| Date | Status | Borrower | Loan Amount |
|---|---|---|---|
| Open | Stillar Alex E | $308,624 | |
| Closed | Stillar Alex E | $320,000 | |
| Closed | Stillar Alex E | $388,000 | |
| Previous Owner | Nguyen Steven Q | $320,000 | |
| Previous Owner | Nguyen Steven Q | $312,000 | |
| Previous Owner | Franco Ernesto S | $389,441 | |
| Previous Owner | Miller Donald M | $95,000 | |
| Previous Owner | Miller Donald M | $40,000 | |
| Previous Owner | Miller Donald M | $293,075 |
Property History
| Date | Event | Price | Change | Sq Ft Price |
|---|---|---|---|---|
| 06/14/2019 06/14/19 | Sold | $485,000 | 0.0% | $115 / Sq Ft |
| 05/11/2019 05/11/19 | Pending | -- | -- | -- |
| 05/01/2019 05/01/19 | For Sale | $485,000 | +24.4% | $115 / Sq Ft |
| 09/11/2014 09/11/14 | Sold | $390,000 | -7.1% | $93 / Sq Ft |
| 09/06/2014 09/06/14 | Pending | -- | -- | -- |
| 04/09/2014 04/09/14 | For Sale | $419,900 | -- | $101 / Sq Ft |
Tax History Compared to Growth
Tax History
| Year | Tax Paid | Tax Assessment Tax Assessment Total Assessment is a certain percentage of the fair market value that is determined by local assessors to be the total taxable value of land and additions on the property. | Land | Improvement |
|---|---|---|---|---|
| 2024 | $6,595 | $675,800 | $125,000 | $550,800 |
| 2023 | $5,803 | $662,700 | $125,000 | $537,700 |
| 2022 | $5,460 | $647,700 | $110,000 | $537,700 |
| 2021 | $5,149 | $476,200 | $61,000 | $415,200 |
| 2020 | $5,350 | $467,000 | $58,000 | $409,000 |
| 2019 | $4,787 | $427,500 | $58,000 | $369,500 |
| 2018 | $5,114 | $390,100 | $50,000 | $340,100 |
| 2017 | $4,859 | $373,500 | $50,000 | $323,500 |
| 2016 | $4,916 | $364,000 | $50,000 | $314,000 |
| 2015 | $4,447 | $339,100 | $50,000 | $289,100 |
| 2014 | -- | $345,900 | $50,000 | $295,900 |
| 2013 | -- | $0 | $0 | $0 |
Agents Affiliated with this Home
-
Ron McIntire

Seller's Agent in 2019
Ron McIntire
Choice Realty
(509) 951-7653
5 in this area
171 Total Sales
-
Aaron Farr

Buyer's Agent in 2019
Aaron Farr
REAL Broker LLC
(509) 768-3722
22 in this area
305 Total Sales
-
Darryl Gardner

Seller's Agent in 2014
Darryl Gardner
Live Real Estate, LLC
(509) 869-5568
2 in this area
82 Total Sales
-
Jonathan Bich

Buyer's Agent in 2014
Jonathan Bich
Coldwell Banker Tomlinson
(509) 475-1035
10 in this area
288 Total Sales
Map
Source: Spokane Association of REALTORS®
MLS Number: 201915215
APN: 26261.3604
- 7708 N Warren Ln
- 3515 W Excell Ln
- 3404 W Excell Ave
- 7801 N Debby Lynn Ct
- 3204 W Weile Ave
- 7120 N Audubon Dr
- 4116 W Indian Trail Rd
- 7816 N Lindeke St
- 8115 N Jodi St
- 3315 W Rosewood Ave
- 2825 W Woodside Ave
- 7904 N Alberta Ct
- 2712 W Parkway Dr
- 7101 N Greenwood Place
- 8510 N Jodi St
- 8710 N I Ct
- 3306 W Francis Ave
- 6514 N Sutherlin St
- 10433 N Assembly St
- 10455 N Assembly St
- 7603 N H St
- 7609 N H St
- 3410 W Horizon Ave
- 3502 W Horizon Ave
- 3427 W Grouse Ave
- 3506 W Horizon Ave
- 7615 N H St
- 3415 W Conrad Ct
- 3420 W Grouse Ave
- 3512 W Horizon Ave
- 3406 W Horizon Ave
- 3637 W Trinity Ave
- 3409 W Conrad Ct
- 3415 W Horizon Ave
- 7619 N H St
- 3520 W Horizon Ave
- 3503 W Horizon Ave
- 3416 W Grouse Ave
- 3402 W Horizon Ave
- 3409 W Horizon Ave
