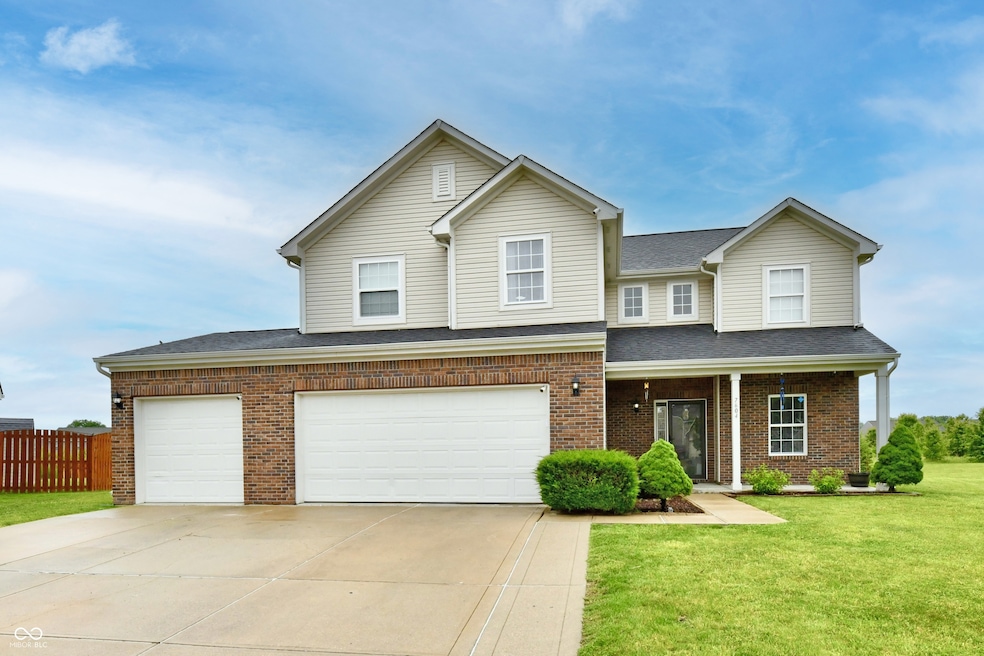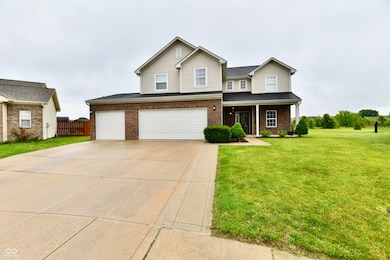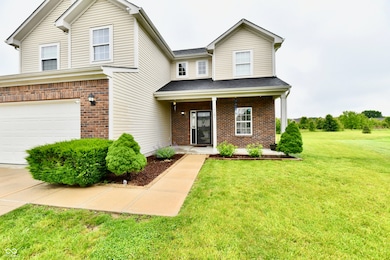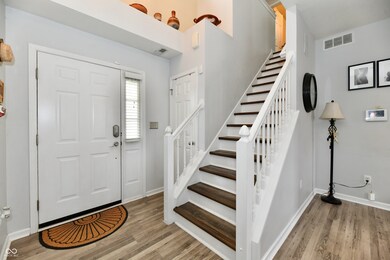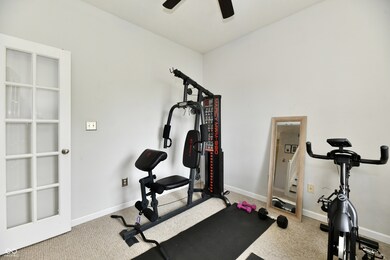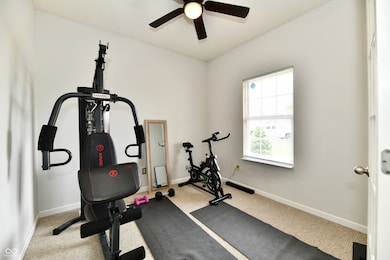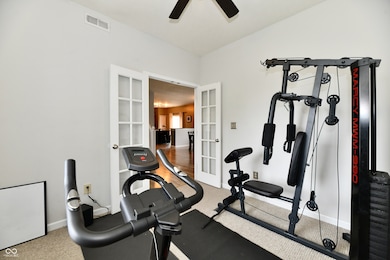7604 Cloudy Ct Camby, IN 46113
Camby NeighborhoodEstimated payment $2,002/month
Highlights
- Deck
- Traditional Architecture
- Covered Patio or Porch
- Cathedral Ceiling
- Second Story Great Room
- Cul-De-Sac
About This Home
Welcome home to this spacious 4-bedroom, 2.5-bathroom home sits on a quiet cul-de-sac and is packed with thoughtful upgrades and timeless charm. As you step inside, French doors lead you into a bright and cozy office space with brand-new carpet - perfect for working from home or creating a quiet retreat. The main level features an open layout designed for entertaining, highlighted by soaring vaulted ceilings and a stunning kitchen that was fully remodeled at the end of 2021. The kitchen boasts granite countertops, custom Rev-A-Shelf pull-out drawers, and modern appliances that make both cooking and hosting a breeze. Upstairs, you'll find new flooring throughout the loft and hallway, with new carpet in all four bedrooms. The generously sized loft offers incredible flexibility - ideal for a media room, second living area, or playroom. The luxurious primary suite includes vaulted ceilings, two separate walk-in closets, and an en-suite bathroom complete with a soaking tub and dual vanities for added comfort and convenience. Recent updates include a new roof (2022), new water heater (2024), New HVAC (furnace and outside unit) 2 years old, new toilets (2022), and brand-new carpet and flooring in all 2nd level, stairs and office room. A spacious 3-car garage provides ample room for storage, hobbies, or extra vehicles. With its modern updates, flexible living spaces, and peaceful setting, this home offers everything you need to live comfortably and in style.
Home Details
Home Type
- Single Family
Est. Annual Taxes
- $2,808
Year Built
- Built in 2012
Lot Details
- 0.25 Acre Lot
- Cul-De-Sac
HOA Fees
- $32 Monthly HOA Fees
Parking
- 3 Car Attached Garage
Home Design
- Traditional Architecture
- Brick Exterior Construction
- Slab Foundation
- Vinyl Siding
Interior Spaces
- 2-Story Property
- Wired For Sound
- Cathedral Ceiling
- Paddle Fans
- Entrance Foyer
- Second Story Great Room
- Combination Dining and Living Room
- Attic Access Panel
- Fire and Smoke Detector
- Laundry on main level
Kitchen
- Breakfast Bar
- Electric Oven
- Built-In Microwave
- Dishwasher
- Kitchen Island
- Disposal
Flooring
- Carpet
- Vinyl Plank
- Vinyl
Bedrooms and Bathrooms
- 4 Bedrooms
- Walk-In Closet
- Soaking Tub
Outdoor Features
- Deck
- Covered Patio or Porch
Utilities
- Central Air
- Heat Pump System
- Electric Water Heater
- High Speed Internet
Community Details
- Association fees include maintenance, management
- Association Phone (317) 293-0332
- Camby Woods Subdivision
- Property managed by Gemini Management Inc
- The community has rules related to covenants, conditions, and restrictions
Listing and Financial Details
- Tax Lot 49-13-10-105-011.000-200
- Assessor Parcel Number 491310105011000200
Map
Home Values in the Area
Average Home Value in this Area
Tax History
| Year | Tax Paid | Tax Assessment Tax Assessment Total Assessment is a certain percentage of the fair market value that is determined by local assessors to be the total taxable value of land and additions on the property. | Land | Improvement |
|---|---|---|---|---|
| 2024 | $3,502 | $318,800 | $37,500 | $281,300 |
| 2023 | $3,502 | $303,800 | $37,500 | $266,300 |
| 2022 | $2,912 | $247,500 | $37,500 | $210,000 |
| 2021 | $2,728 | $230,900 | $37,500 | $193,400 |
| 2020 | $2,255 | $198,300 | $23,100 | $175,200 |
| 2019 | $2,071 | $173,300 | $23,100 | $150,200 |
| 2018 | $1,840 | $155,700 | $23,100 | $132,600 |
| 2017 | $1,756 | $147,700 | $23,100 | $124,600 |
| 2016 | $1,404 | $145,800 | $23,100 | $122,700 |
| 2014 | $1,314 | $139,400 | $23,100 | $116,300 |
| 2013 | $1,235 | $139,400 | $23,100 | $116,300 |
Property History
| Date | Event | Price | List to Sale | Price per Sq Ft | Prior Sale |
|---|---|---|---|---|---|
| 09/03/2025 09/03/25 | Price Changed | $330,000 | -2.9% | $136 / Sq Ft | |
| 07/15/2025 07/15/25 | Price Changed | $339,900 | -2.9% | $140 / Sq Ft | |
| 06/05/2025 06/05/25 | Price Changed | $349,900 | -1.4% | $144 / Sq Ft | |
| 05/29/2025 05/29/25 | For Sale | $355,000 | +22.0% | $146 / Sq Ft | |
| 05/02/2022 05/02/22 | Sold | $291,000 | +9.8% | $120 / Sq Ft | View Prior Sale |
| 03/21/2022 03/21/22 | Pending | -- | -- | -- | |
| 03/18/2022 03/18/22 | For Sale | $265,000 | +70.1% | $109 / Sq Ft | |
| 04/13/2016 04/13/16 | Sold | $155,780 | -1.3% | $64 / Sq Ft | View Prior Sale |
| 01/25/2016 01/25/16 | Pending | -- | -- | -- | |
| 01/19/2016 01/19/16 | For Sale | $157,900 | -- | $65 / Sq Ft |
Purchase History
| Date | Type | Sale Price | Title Company |
|---|---|---|---|
| Warranty Deed | -- | New Title Company Name | |
| Warranty Deed | $291,000 | New Title Company Name | |
| Warranty Deed | -- | Chicago Title Company Llc | |
| Corporate Deed | -- | None Available |
Mortgage History
| Date | Status | Loan Amount | Loan Type |
|---|---|---|---|
| Open | $260,000 | New Conventional | |
| Closed | $260,000 | New Conventional | |
| Previous Owner | $152,957 | FHA | |
| Previous Owner | $151,980 | VA |
Source: MIBOR Broker Listing Cooperative®
MLS Number: 22038422
APN: 49-13-10-105-011.000-200
- 7611 Cloudy Ct
- 7717 Camby Rd
- 7957 Camby Rd
- 6908 Mendenhall Rd
- 7544 Reynolds Rd
- 7108 Parkstay Ct
- 8301 Camby Rd
- 7601 Milhouse Rd
- 8107 Wagman St
- 6838 Henley Way
- 6415 Maple Lawn Rd
- 6235 Bunting Dr
- 6826 Henley Way
- 6815 Henley Way
- 6906 Rawlings Ln
- 7128 Milhouse Rd
- Henley Plan at Cardinal Grove
- Bellamy Plan at Cardinal Grove
- Chatham Plan at Cardinal Grove
- Harmony Plan at Cardinal Grove
- 7214 Griffon Ln
- 7402 Camby Crossing Dr
- 6734 Millside Dr
- 7719 Boleru Dr
- 7715 Firecrest Ln
- 7705 Harborside Dr
- 6624 Cordova Ct
- 7111 Vedder Place
- 6672 Colleens Way
- 5902 Cabot Dr
- 5835 Pemberly Dr
- 8902 Hosta Way
- 8348 Burket Way
- 7926 Hydrangea Ct
- 5910 Jackie Ln
- 7938 Hydrangea Ct
- 5904 Jackie Ln
- 5921 Sable Dr
- 5717 Simmul Ln
- 9016 Hosta Way
