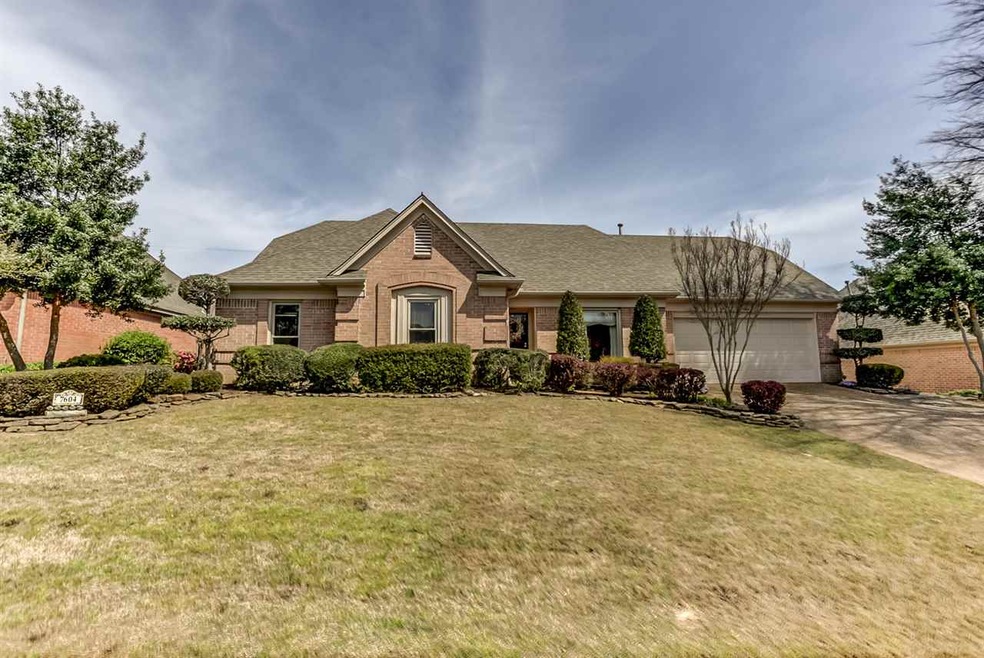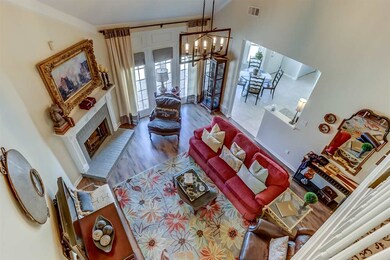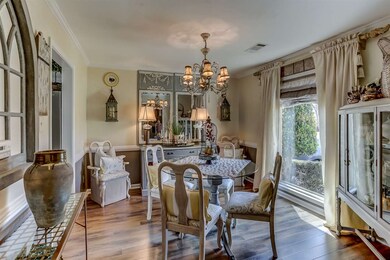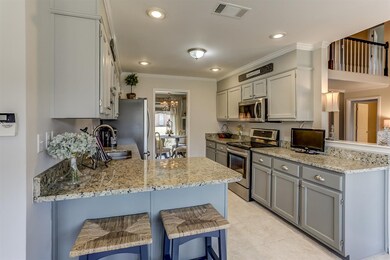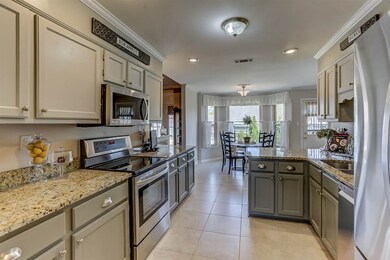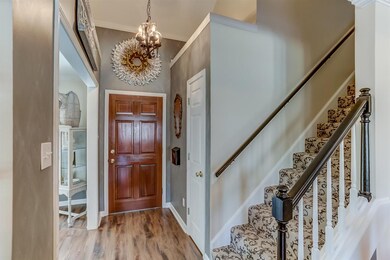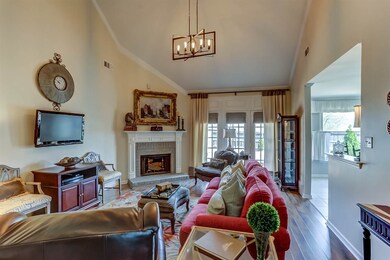
7604 Dexter Hollow Dr Cordova, TN 38016
Highlights
- Updated Kitchen
- Vaulted Ceiling
- Wood Flooring
- Landscaped Professionally
- Traditional Architecture
- Main Floor Primary Bedroom
About This Home
As of April 2021Must See! Gorgeous 5BR(3Down) Home Featuring Beautiful Wood Flrs,New Carpet Up,Smooth Ceilings,Designer Fixtures,Neutral Colors,Built-In Shelving,Gourmet Kitchen w/New Desirable Granite & New LG Stainless Steel Appl,Snuggle Up Besdie the Cozy Fireplace in the Spacious Vaulted Great Rm,Heated & Cooled Bonus Rm Off the 2 Car Garage w/Tile Flr,Romantic Master Suite w/Luxury BA w/Travertine Flr,Whirlpool & Sep Shower,Lovely Dining Rm,Storm Doors,Delightful Fenced Backyard w/Patio & Lush Landscaping!
Last Agent to Sell the Property
eXp Realty License #231600 Listed on: 04/12/2018

Home Details
Home Type
- Single Family
Est. Annual Taxes
- $1,967
Year Built
- Built in 1994
Lot Details
- 8,276 Sq Ft Lot
- Wood Fence
- Landscaped Professionally
- Level Lot
Home Design
- Traditional Architecture
- Slab Foundation
- Composition Shingle Roof
Interior Spaces
- 2,600-2,799 Sq Ft Home
- 2,655 Sq Ft Home
- 2-Story Property
- Smooth Ceilings
- Vaulted Ceiling
- Ceiling Fan
- Entrance Foyer
- Great Room
- Breakfast Room
- Dining Room
- Den with Fireplace
- Bonus Room
- Attic Access Panel
Kitchen
- Updated Kitchen
- Eat-In Kitchen
- Breakfast Bar
- Oven or Range
- Cooktop
- Microwave
- Dishwasher
- Disposal
Flooring
- Wood
- Partially Carpeted
- Laminate
- Tile
Bedrooms and Bathrooms
- 5 Bedrooms | 3 Main Level Bedrooms
- Primary Bedroom on Main
- Walk-In Closet
- Remodeled Bathroom
- 3 Full Bathrooms
- Dual Vanity Sinks in Primary Bathroom
- Whirlpool Bathtub
- Bathtub With Separate Shower Stall
Laundry
- Laundry Room
- Washer and Dryer Hookup
Home Security
- Storm Doors
- Fire and Smoke Detector
Parking
- 2 Car Attached Garage
- Front Facing Garage
- Garage Door Opener
- Driveway
Outdoor Features
- Patio
Utilities
- Two cooling system units
- Central Heating and Cooling System
- Two Heating Systems
- 220 Volts
- Cable TV Available
Community Details
- Cordova Woods Sec B Subdivision
Listing and Financial Details
- Assessor Parcel Number 096505 D00003
Ownership History
Purchase Details
Home Financials for this Owner
Home Financials are based on the most recent Mortgage that was taken out on this home.Purchase Details
Home Financials for this Owner
Home Financials are based on the most recent Mortgage that was taken out on this home.Similar Homes in Cordova, TN
Home Values in the Area
Average Home Value in this Area
Purchase History
| Date | Type | Sale Price | Title Company |
|---|---|---|---|
| Warranty Deed | $265,000 | None Available | |
| Warranty Deed | $210,000 | Realty Title |
Mortgage History
| Date | Status | Loan Amount | Loan Type |
|---|---|---|---|
| Closed | $0 | Credit Line Revolving | |
| Open | $251,750 | New Conventional | |
| Previous Owner | $216,300 | Adjustable Rate Mortgage/ARM | |
| Previous Owner | $115,000 | New Conventional | |
| Previous Owner | $42,400 | Credit Line Revolving | |
| Previous Owner | $30,400 | Credit Line Revolving | |
| Previous Owner | $152,000 | Unknown | |
| Previous Owner | $135,250 | Unknown | |
| Previous Owner | $17,017 | Unknown |
Property History
| Date | Event | Price | Change | Sq Ft Price |
|---|---|---|---|---|
| 04/08/2021 04/08/21 | Sold | $265,000 | 0.0% | $102 / Sq Ft |
| 04/05/2021 04/05/21 | Pending | -- | -- | -- |
| 04/05/2021 04/05/21 | For Sale | $265,000 | +26.2% | $102 / Sq Ft |
| 05/24/2018 05/24/18 | Sold | $210,000 | +0.5% | $81 / Sq Ft |
| 04/13/2018 04/13/18 | Pending | -- | -- | -- |
| 04/12/2018 04/12/18 | For Sale | $209,000 | -- | $80 / Sq Ft |
Tax History Compared to Growth
Tax History
| Year | Tax Paid | Tax Assessment Tax Assessment Total Assessment is a certain percentage of the fair market value that is determined by local assessors to be the total taxable value of land and additions on the property. | Land | Improvement |
|---|---|---|---|---|
| 2025 | $1,967 | $90,075 | $14,500 | $75,575 |
| 2024 | $1,967 | $58,025 | $9,250 | $48,775 |
| 2023 | $3,535 | $58,025 | $9,250 | $48,775 |
| 2022 | $3,535 | $58,025 | $9,250 | $48,775 |
| 2021 | $2,002 | $58,025 | $9,250 | $48,775 |
| 2020 | $2,857 | $39,425 | $9,250 | $30,175 |
| 2019 | $1,260 | $39,425 | $9,250 | $30,175 |
| 2018 | $1,260 | $39,425 | $9,250 | $30,175 |
| 2017 | $1,290 | $39,425 | $9,250 | $30,175 |
| 2016 | $1,500 | $34,325 | $0 | $0 |
| 2014 | $1,500 | $34,325 | $0 | $0 |
Agents Affiliated with this Home
-
Weesie Percer

Seller's Agent in 2021
Weesie Percer
Keller Williams
(901) 482-4900
6 in this area
76 Total Sales
-
Scott Perryman

Buyer's Agent in 2021
Scott Perryman
The Porter Group
(901) 497-5615
5 in this area
162 Total Sales
-
Melissa Blume Thompson

Seller's Agent in 2018
Melissa Blume Thompson
eXp Realty
(901) 729-9443
35 in this area
316 Total Sales
Map
Source: Memphis Area Association of REALTORS®
MLS Number: 10024621
APN: 09-6505-D0-0003
- 7641 Dexter Park Dr
- 1620 S Ryamar Cove
- 7705 Partridge Woods Cove
- 1506 Lost Brook Dr
- 7733 Quick Fox Cove
- 7415 Lost Grove Ln
- 1647 W Southfield Cir
- 1655 W Southfield Cir Unit C
- 1601 E Southfield Cir
- 7792 Fawn Ridge Cove
- 1474 Lacewing Trace Cove
- 1618 E Southfield Cir
- 1667 W Southfield Cir Unit C
- 1696 W Southfield Cir Unit C413
- 7726 Chapel Creek Pkwy N
- 7570 Chapel Ridge Dr
- 7443 Appling Chase Cove Unit 65
- 1811 Wood Oak Dr
- 1223 Palmina Cove
- 1797 Appling Oaks Cir Unit 81
