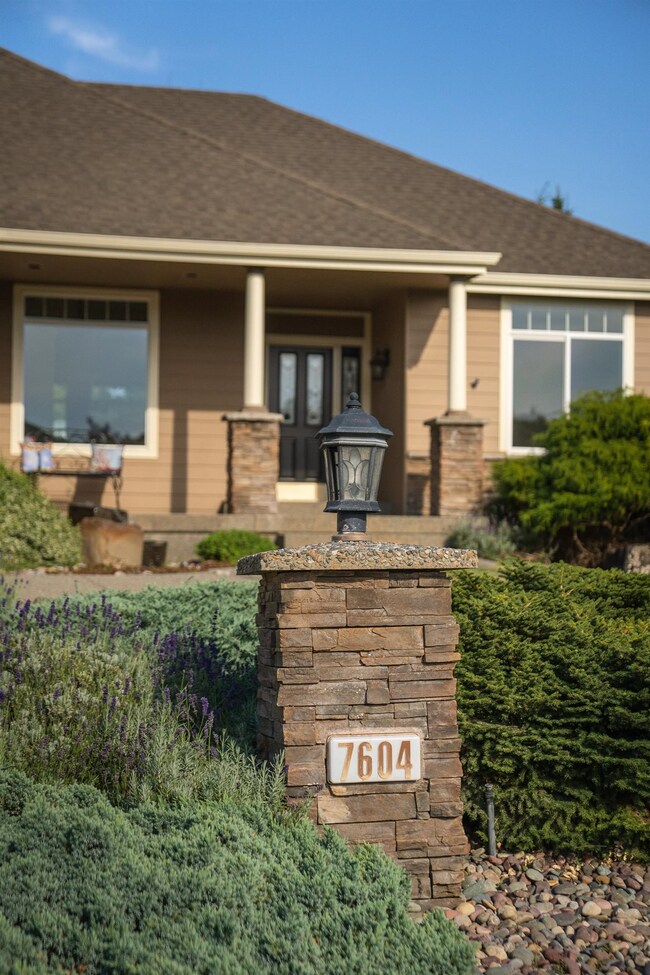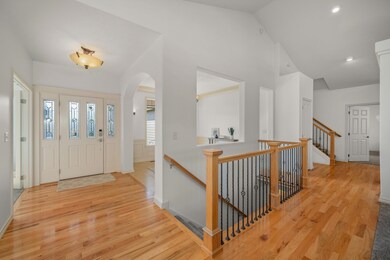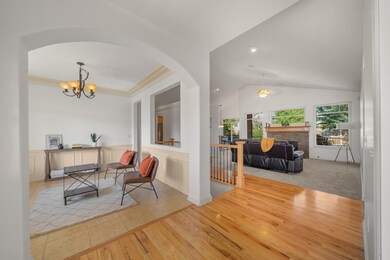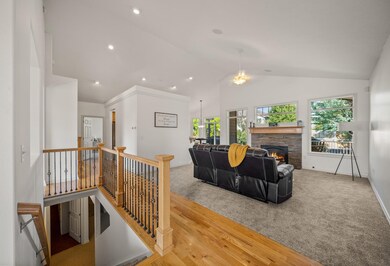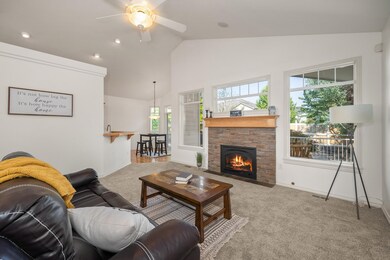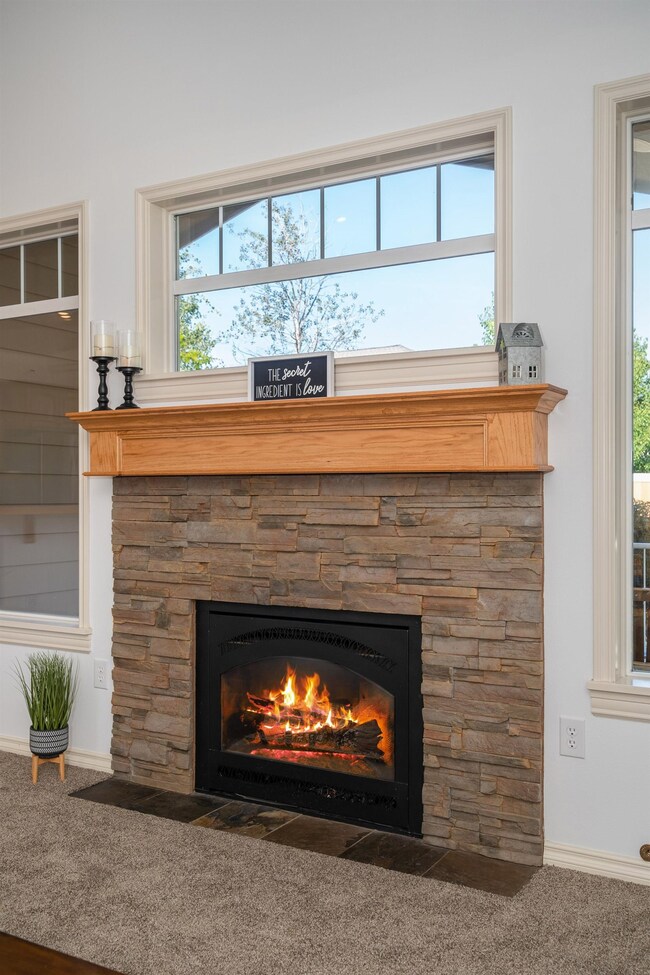
7604 N G St Spokane, WA 99208
Five Mile Prairie NeighborhoodEstimated Value: $706,000 - $769,000
Highlights
- 2 Fireplaces
- Separate Formal Living Room
- Formal Dining Room
- Prairie View Elementary School Rated A-
- Great Room
- 3 Car Attached Garage
About This Home
As of October 2022A spacious rancher in 5 Mile Heights is located on a quiet residential street. When you walk into this home you are embraced by gorgeous wood floors, an open floor plan that is great for entertaining with your formal dining room, living room that is open to the informal dining room, and kitchen. Your main floor living includes owner’s suite, 2nd bedroom, office, and main floor laundry with powder room. Access to the bonus room above the garage is off the kitchen on the main floor. The full basement has the perfect family room for a pool table, media room, and kid’s playroom, with additional 2 bedrooms, a bathroom, a storage room, and access to the garage. Escape into the back yard with a fully covered porch, beautifully landscaped yard with paved walkways, hot tub hook-ups with gazebo, and a fountain setting the perfect ambience for your ultimate summer night experience.
Home Details
Home Type
- Single Family
Est. Annual Taxes
- $6,588
Year Built
- Built in 2003
Lot Details
- 0.25 Acre Lot
- Back Yard Fenced
- Level Lot
- Sprinkler System
Home Design
- Composition Roof
- Stone Exterior Construction
- Hardboard
Interior Spaces
- 4,006 Sq Ft Home
- 1-Story Property
- 2 Fireplaces
- Gas Fireplace
- Great Room
- Separate Formal Living Room
- Formal Dining Room
- Home Security System
Kitchen
- Breakfast Bar
- Stove
- Gas Range
- Microwave
- Dishwasher
- Disposal
Bedrooms and Bathrooms
- Walk-In Closet
- Primary Bathroom is a Full Bathroom
- 4 Bathrooms
- Dual Vanity Sinks in Primary Bathroom
- Garden Bath
Basement
- Basement Fills Entire Space Under The House
- Exterior Basement Entry
- Recreation or Family Area in Basement
Parking
- 3 Car Attached Garage
- Garage Door Opener
Schools
- Northwood Elementary School
- Prairie View Middle School
- Mead High School
Utilities
- Forced Air Heating and Cooling System
- Heating System Uses Gas
- Programmable Thermostat
- 200+ Amp Service
- Gas Water Heater
- Internet Available
- Cable TV Available
Listing and Financial Details
- Assessor Parcel Number 26261.4109
Community Details
Overview
- Property has a Home Owners Association
Amenities
- Building Patio
- Community Deck or Porch
Ownership History
Purchase Details
Home Financials for this Owner
Home Financials are based on the most recent Mortgage that was taken out on this home.Purchase Details
Home Financials for this Owner
Home Financials are based on the most recent Mortgage that was taken out on this home.Purchase Details
Home Financials for this Owner
Home Financials are based on the most recent Mortgage that was taken out on this home.Purchase Details
Home Financials for this Owner
Home Financials are based on the most recent Mortgage that was taken out on this home.Purchase Details
Similar Homes in Spokane, WA
Home Values in the Area
Average Home Value in this Area
Purchase History
| Date | Buyer | Sale Price | Title Company |
|---|---|---|---|
| Leisle John F | -- | Wfg National Title Company | |
| Shelton Nathan P | $394,400 | Spokane County Title Company | |
| Soderstrom Cary Anne | -- | Stewart Title Of Spokane | |
| Soderstrom Cary Anne | $392,000 | Stewart Title Of Spokane | |
| Crowell Fredric J | $292,000 | Stewart Title Of Spokane | |
| Wolf Morris D | $46,000 | Pacific Nw Title |
Mortgage History
| Date | Status | Borrower | Loan Amount |
|---|---|---|---|
| Open | Leisle John F | $329,000 | |
| Previous Owner | Shelton Nathan P | $426,400 | |
| Previous Owner | Shelton Nathan P | $426,800 | |
| Previous Owner | Shelton Nathan P | $427,500 | |
| Previous Owner | Shelton Nathan P | $401,800 | |
| Previous Owner | Shelton Nathan P | $394,400 | |
| Previous Owner | Soderstrom Cary Anne | $281,500 | |
| Previous Owner | Soderstrom Cary Anne | $279,000 | |
| Previous Owner | Soderstrom Cary Anne | $280,000 | |
| Previous Owner | Crowell Frederic J | $233,000 | |
| Previous Owner | Crowell Fredric J | $233,600 |
Property History
| Date | Event | Price | Change | Sq Ft Price |
|---|---|---|---|---|
| 10/13/2022 10/13/22 | Sold | $679,000 | 0.0% | $169 / Sq Ft |
| 09/18/2022 09/18/22 | Pending | -- | -- | -- |
| 09/14/2022 09/14/22 | Price Changed | $679,000 | -4.2% | $169 / Sq Ft |
| 08/25/2022 08/25/22 | For Sale | $709,000 | +79.8% | $177 / Sq Ft |
| 11/23/2016 11/23/16 | Sold | $394,400 | -1.4% | $98 / Sq Ft |
| 10/25/2016 10/25/16 | Pending | -- | -- | -- |
| 08/17/2016 08/17/16 | For Sale | $399,900 | -- | $100 / Sq Ft |
Tax History Compared to Growth
Tax History
| Year | Tax Paid | Tax Assessment Tax Assessment Total Assessment is a certain percentage of the fair market value that is determined by local assessors to be the total taxable value of land and additions on the property. | Land | Improvement |
|---|---|---|---|---|
| 2024 | $6,588 | $675,100 | $125,000 | $550,100 |
| 2023 | $6,198 | $675,100 | $125,000 | $550,100 |
| 2022 | $783 | $691,900 | $110,000 | $581,900 |
| 2021 | $836 | $468,400 | $61,000 | $407,400 |
| 2020 | $891 | $408,900 | $58,000 | $350,900 |
| 2019 | $920 | $396,100 | $58,000 | $338,100 |
| 2018 | $4,707 | $359,000 | $50,000 | $309,000 |
| 2017 | $4,476 | $344,000 | $50,000 | $294,000 |
| 2016 | $4,697 | $347,700 | $50,000 | $297,700 |
| 2015 | $4,428 | $337,600 | $50,000 | $287,600 |
| 2014 | -- | $322,900 | $50,000 | $272,900 |
| 2013 | -- | $0 | $0 | $0 |
Agents Affiliated with this Home
-
Adam Salas

Seller's Agent in 2022
Adam Salas
REAL Broker LLC
(509) 994-6777
4 in this area
213 Total Sales
-
Shannon Dayton

Buyer's Agent in 2022
Shannon Dayton
John L Scott, Spokane Valley
(509) 951-9939
2 in this area
126 Total Sales
-
Jonathan Bich

Seller's Agent in 2016
Jonathan Bich
Coldwell Banker Tomlinson
(509) 475-1035
10 in this area
287 Total Sales
-
Pennie Carver

Buyer's Agent in 2016
Pennie Carver
Keller Williams Spokane - Main
(509) 939-6009
1 in this area
20 Total Sales
Map
Source: Spokane Association of REALTORS®
MLS Number: 202221712
APN: 26261.4109
- 7801 N Debby Lynn Ct
- 7708 N Warren Ln
- 3515 W Excell Ln
- 3204 W Weile Ave
- 7120 N Audubon Dr
- 3001 W Excell Ave
- 4116 W Indian Trail Rd
- 2825 W Woodside Ave
- 7904 N Alberta Ct
- 2306 W Rainier Ct
- 2712 W Parkway Dr
- 3315 W Rosewood Ave
- 2308 W Kingsford Ave
- 8115 N Jodi St
- 8115 N Kimberly Ct
- 8710 N I Ct
- 2108 W Caden Ave
- 7616 N Quamish Dr
- 2101 W Kammi Ave
- 4117 W Woodside Ave

