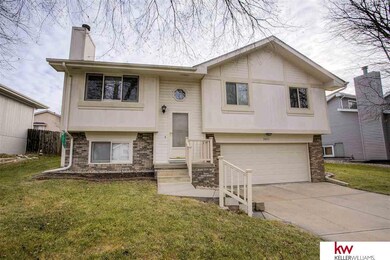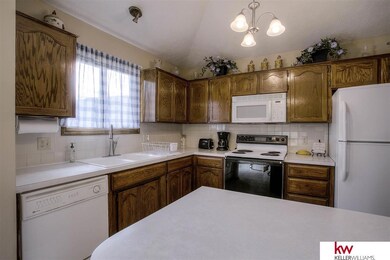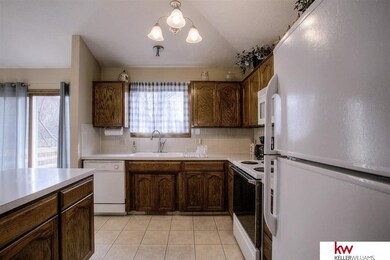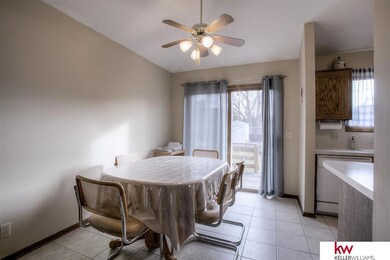
7605 S 136th St Omaha, NE 68138
Chalco NeighborhoodEstimated Value: $271,000 - $281,000
Highlights
- Deck
- Main Floor Bedroom
- 2 Car Attached Garage
- Cathedral Ceiling
- No HOA
- 1-minute walk to Southridge Meadow Park
About This Home
As of March 2018PRE-INSPECTED! With fresh interior paint & newer carpet, this home is ready for you to move in. No need to worry about maintenance with a new furnace & AC ’16 & new roof’14. All appliances included. Lower level is great for family room with awesome wood burn fireplace. Outside is a fully fenced yard & storage shed. The home is walking distance to a huge park with a playground; tennis & basketball courts; & picnic area. This home won’t last long, hurry call now. HMS Warranty available.
Last Agent to Sell the Property
Keller Williams Greater Omaha License #20041001 Listed on: 12/18/2017

Property Details
Home Type
- Multi-Family
Est. Annual Taxes
- $2,934
Year Built
- Built in 1992
Lot Details
- Property is Fully Fenced
- Level Lot
Parking
- 2 Car Attached Garage
Home Design
- Duplex
- Split Level Home
- Composition Roof
- Hardboard
Interior Spaces
- Cathedral Ceiling
- Ceiling Fan
- Window Treatments
- Family Room with Fireplace
- Dining Area
- Basement
Kitchen
- Oven
- Microwave
- Dishwasher
Flooring
- Wall to Wall Carpet
- Laminate
- Ceramic Tile
Bedrooms and Bathrooms
- 3 Bedrooms
- Main Floor Bedroom
- 2 Bathrooms
- Shower Only
Laundry
- Dryer
- Washer
Outdoor Features
- Deck
- Shed
Schools
- Norman Rockwell Elementary School
- Harry Andersen Middle School
- Millard South High School
Utilities
- Forced Air Heating and Cooling System
- Heating System Uses Gas
- Cable TV Available
Community Details
- No Home Owners Association
- Southridge Subdivision
Listing and Financial Details
- Assessor Parcel Number 011171170
- Tax Block 76
Ownership History
Purchase Details
Home Financials for this Owner
Home Financials are based on the most recent Mortgage that was taken out on this home.Purchase Details
Home Financials for this Owner
Home Financials are based on the most recent Mortgage that was taken out on this home.Similar Homes in Omaha, NE
Home Values in the Area
Average Home Value in this Area
Purchase History
| Date | Buyer | Sale Price | Title Company |
|---|---|---|---|
| Peterson James | $165,000 | Ambassador Title Services | |
| Demaria John M | $65,000 | Stewart Title Company |
Mortgage History
| Date | Status | Borrower | Loan Amount |
|---|---|---|---|
| Open | Peterson James | $107,000 | |
| Closed | Peterson James | $105,600 | |
| Previous Owner | Demaria John M | $110,000 | |
| Previous Owner | Demaria John M | $98,300 | |
| Previous Owner | Demaria John M | $50,000 |
Property History
| Date | Event | Price | Change | Sq Ft Price |
|---|---|---|---|---|
| 03/02/2018 03/02/18 | Sold | $165,000 | 0.0% | $115 / Sq Ft |
| 01/10/2018 01/10/18 | Pending | -- | -- | -- |
| 12/18/2017 12/18/17 | For Sale | $165,000 | -- | $115 / Sq Ft |
Tax History Compared to Growth
Tax History
| Year | Tax Paid | Tax Assessment Tax Assessment Total Assessment is a certain percentage of the fair market value that is determined by local assessors to be the total taxable value of land and additions on the property. | Land | Improvement |
|---|---|---|---|---|
| 2024 | $4,372 | $230,399 | $39,000 | $191,399 |
| 2023 | $4,372 | $210,377 | $34,000 | $176,377 |
| 2022 | $4,156 | $187,871 | $32,000 | $155,871 |
| 2021 | $3,810 | $170,381 | $30,000 | $140,381 |
| 2020 | $3,787 | $167,459 | $27,000 | $140,459 |
| 2019 | $3,653 | $161,215 | $27,000 | $134,215 |
| 2018 | $3,278 | $141,977 | $27,000 | $114,977 |
| 2017 | $3,084 | $135,527 | $27,000 | $108,527 |
| 2016 | $2,934 | $128,172 | $27,000 | $101,172 |
| 2015 | $2,863 | $124,379 | $27,000 | $97,379 |
| 2014 | $2,765 | $119,769 | $27,000 | $92,769 |
| 2012 | -- | $116,405 | $27,000 | $89,405 |
Agents Affiliated with this Home
-
Troy Trumm

Seller's Agent in 2018
Troy Trumm
Keller Williams Greater Omaha
(402) 943-9494
2 in this area
66 Total Sales
-
Cindy Kinzey

Buyer's Agent in 2018
Cindy Kinzey
BHHS Ambassador Real Estate
(402) 378-4811
2 in this area
203 Total Sales
Map
Source: Great Plains Regional MLS
MLS Number: 21722153
APN: 011171170
- 13456 Margo St
- 13501 Gertrude St
- 13952 Frederick Cir
- 13429 Redwood St
- 13014 Chandler St
- 13253 Josephine St
- 7327 S 140th Ave
- 14006 Lillian Cir
- 7224 S 141st St
- 13814 Polk Cir
- 14114 Borman Cir
- 6510 Cypress Dr
- 6387 S 139th Cir
- 14504 Josephine St
- 6710 S 142nd St
- 6361 S 140th Ave
- 21404 Morning View Dr
- 21446 Morning View Dr
- 6318 S 139th St
- 14105 Jennifer Rd
- 7605 S 136th St
- 7601 S 136th St
- 7609 S 136th St
- 13592 Chandler St
- 13583 Margo St
- 13590 Chandler St
- 7606 S 136th St
- 7610 S 136th St
- 13579 Margo St
- 7602 S 136th St
- 7614 S 136th St
- 13584 Margo St
- 13588 Chandler St
- 13595 Chandler St
- 13599 Chandler St
- 13580 Margo St
- 13575 Margo St
- 7518 S 136th St
- 13601 Chandler St
- 13593 Chandler St






