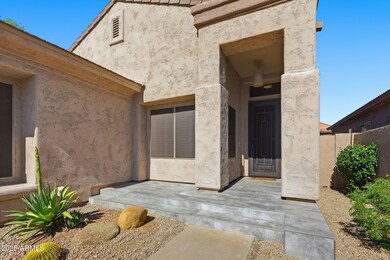7606 E Via Del Sol Dr Scottsdale, AZ 85255
Grayhawk NeighborhoodHighlights
- Above Ground Spa
- Covered Patio or Porch
- Cul-De-Sac
- Pinnacle Peak Elementary School Rated A
- 2 Car Direct Access Garage
- Eat-In Kitchen
About This Home
Beautifully Updated Scottsdale Home Near TPC Golf Course, Kierland & Scottsdale Quarter
Welcome to this stunning 2-bedroom, 2-bath home with a spacious den, ideally located just minutes from TPC Scottsdale Golf Course, Kierland Commons, Scottsdale Quarter, the 101 freeway, and premier shopping, dining, and entertainment.
Situated in a quiet cul-de-sac on a larger lot, this home offers exceptional privacy and comfort. Inside, you'll find fresh interior and exterior paint, luxury vinyl flooring, and newer appliances throughout. The open floor plan features a large great room, a versatile office/den, and a bright dining area with double sliding glass doors that open to an extended covered patio — perfect for seamless indoor-outdoor living. The primary suite includes French doors leading to the patio, while the backyard oasis offers low-maintenance landscaping and a newer above-ground jacuzzi for relaxing evenings. Additional highlights include a brand-new A/C unit, sun shades throughout, a security screen door, and a garage with natural light.
Immediate move-in available! Don't miss the opportunity to live in one of Scottsdale's most desirable and convenient locations.
Home Details
Home Type
- Single Family
Est. Annual Taxes
- $3,404
Year Built
- Built in 1999
Lot Details
- 6,855 Sq Ft Lot
- Cul-De-Sac
- Desert faces the front and back of the property
- Block Wall Fence
Parking
- 2 Car Direct Access Garage
- Electric Vehicle Home Charger
Home Design
- Wood Frame Construction
- Tile Roof
- Stucco
Interior Spaces
- 1,795 Sq Ft Home
- 1-Story Property
- Ceiling Fan
- Vinyl Flooring
Kitchen
- Eat-In Kitchen
- Built-In Electric Oven
- Built-In Microwave
- Kitchen Island
Bedrooms and Bathrooms
- 2 Bedrooms
- Primary Bathroom is a Full Bathroom
- 2 Bathrooms
- Double Vanity
- Soaking Tub
Laundry
- Dryer
- Washer
Outdoor Features
- Above Ground Spa
- Covered Patio or Porch
Location
- Property is near a bus stop
Schools
- Pinnacle Peak Preparatory Elementary School
- Pinnacle High Middle School
- Pinnacle High School
Utilities
- Central Air
- Heating Available
Listing and Financial Details
- Property Available on 10/27/25
- 12-Month Minimum Lease Term
- Tax Lot 101
- Assessor Parcel Number 212-02-297
Community Details
Overview
- Property has a Home Owners Association
- First Service Res Association, Phone Number (480) 551-4300
- Sonoran Hills Parcel E Subdivision
Recreation
- Bike Trail
Map
Source: Arizona Regional Multiple Listing Service (ARMLS)
MLS Number: 6938406
APN: 212-02-297
- 7694 E Via Del Sol Dr
- 7500 E Deer Valley Rd Unit 19
- 7500 E Deer Valley Rd Unit 99
- 7500 E Deer Valley Rd Unit 162
- 22063 N 77th St
- 7632 E Overlook Dr
- 7736 E Via Del Sol Dr
- 7703 E Overlook Dr
- 22322 N 77th St
- 7774 E San Fernando Dr
- 22339 N 77th St
- 7775 E Fledgling Dr
- 22339 N 77th Way
- 7333 E Gallego Ln
- 7621 E Tardes Dr
- 7336 E Rustling Pass
- 7370 E Wingspan Way
- 21554 N 72nd Way
- 7673 E Cll de Las Brisas
- 21157 N 74th Place
- 7602 E San Fernando Dr
- 7625 E Sands Dr
- 7500 E Deer Valley Rd
- 7500 E Deer Valley Rd Unit 193
- 21948 N 79th Place
- 7435 E Rustling Pass
- 22073 N 79th Place
- 7314 E Gallego Ln
- 7650 E Williams Dr Unit 1024
- 7650 E Williams Dr Unit 1017
- 7338 E Wingspan Way
- 7360 E Wing Shadow Rd
- 7215 E Whistling Wind Way
- 7464 E Paraiso Dr
- 8024 E Windwood Ln
- 7424 E Thunderhawk Rd
- 7917 E Thunderhawk Rd
- 7689 E Quill Ln
- 7940 E Quill Ln
- 7338 E Casitas Del Rio Dr







