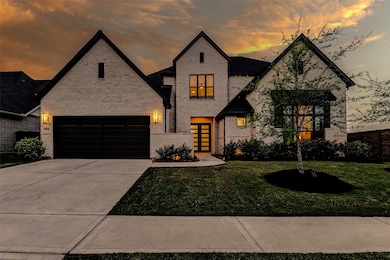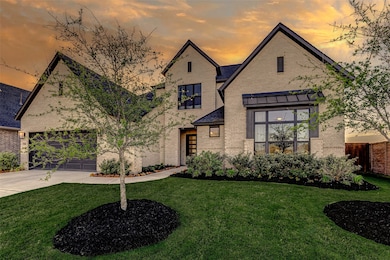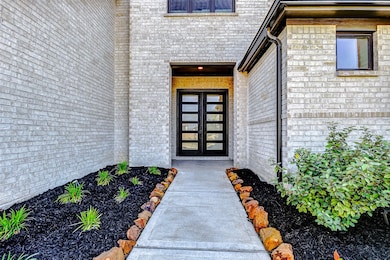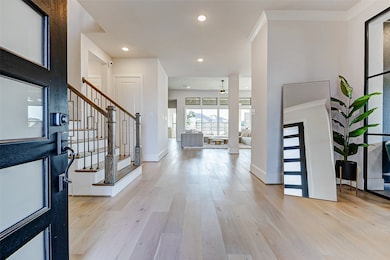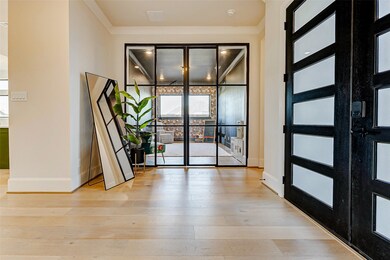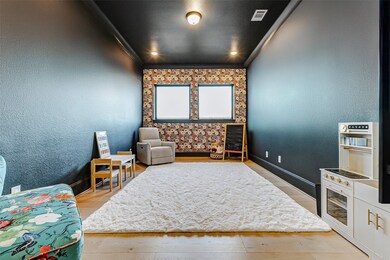Highlights
- Fitness Center
- Home Theater
- Clubhouse
- Katy Junior High School Rated A
- Green Roof
- Deck
About This Home
This stunning David Weekley home is thoughtfully designed and beautifully upgraded. It offers 4 bedrooms (2 down, both en-suite), 3 full and 2 half baths, and a 3-car tandem garage. Inside, enjoy wide plank flooring and a private study with custom double doors. The chef’s kitchen boasts quartz counters, white cabinetry, double ovens, a 6-burner gas cooktop with a two-tone finish, and a designer backsplash with gold accents. The open living and dining areas feature a wall of sliding glass doors that lead to a covered patio with custom shades—perfect for indoor/outdoor living. The primary suite impresses with cathedral ceilings, a spa-like bath with dual vanities, soaking tub, walk-in shower, and a spacious closet with dressing mirror and laundry access. Upstairs includes two bedrooms with a Hollywood bath, game room, media room, and an extra half bath. Plus, enjoy all the amazing amenities Cane Island has to offer!
Home Details
Home Type
- Single Family
Year Built
- Built in 2023
Lot Details
- 10,372 Sq Ft Lot
- Southeast Facing Home
- Back Yard Fenced
- Corner Lot
- Sprinkler System
Parking
- 3 Car Attached Garage
- Tandem Garage
- Garage Door Opener
- Driveway
Home Design
- Traditional Architecture
Interior Spaces
- 4,100 Sq Ft Home
- 2-Story Property
- Wired For Sound
- Crown Molding
- High Ceiling
- Ceiling Fan
- Formal Entry
- Family Room Off Kitchen
- Living Room
- Open Floorplan
- Home Theater
- Home Office
- Game Room
- Screened Porch
- Utility Room
- Washer Hookup
- Security System Owned
Kitchen
- Breakfast Bar
- Walk-In Pantry
- Double Convection Oven
- Electric Oven
- Gas Range
- Microwave
- Dishwasher
- Kitchen Island
- Quartz Countertops
- Pots and Pans Drawers
- Disposal
Flooring
- Engineered Wood
- Carpet
- Tile
Bedrooms and Bathrooms
- 4 Bedrooms
- En-Suite Primary Bedroom
- Double Vanity
- Soaking Tub
- Hollywood Bathroom
- Separate Shower
Eco-Friendly Details
- Green Roof
- ENERGY STAR Qualified Appliances
- Energy-Efficient Windows with Low Emissivity
- Energy-Efficient HVAC
- Energy-Efficient Lighting
- Energy-Efficient Thermostat
- Ventilation
Outdoor Features
- Deck
- Patio
Schools
- Robertson Elementary School
- Katy Junior High School
- Katy High School
Utilities
- Forced Air Zoned Heating and Cooling System
- Heating System Uses Gas
- Geothermal Heating and Cooling
- Programmable Thermostat
- No Utilities
- Water Softener is Owned
Listing and Financial Details
- Property Available on 7/23/25
- 12 Month Lease Term
Community Details
Overview
- Inframark Association
- Cane Island Subdivision
- Greenbelt
Amenities
- Clubhouse
Recreation
- Community Playground
- Fitness Center
- Community Pool
- Park
- Trails
Pet Policy
- No Pets Allowed
Map
Source: Houston Association of REALTORS®
MLS Number: 47607846
- 7522 Zion Grove Ct
- 7507 Zion Grove Ct
- 496 Dove Meadow Ln
- 453 Dove Meadow Ln
- 500 Dove Meadow Ln
- 473 Dove Meadow Ln
- 7439 Denali Dr
- 7415 Denali Dr
- 436 Soaring Sparrow Trail
- 2603 Merlin Way
- 417 Soaring Sparrow Trail
- 481 Darling Creek Ln
- 7411 Palmetto Springs Trail
- 421 Soaring Sparrow Trail
- 441 Darling Creek Ln
- 437 Darling Creek Ln
- 428 Darling Creek Ln
- 7118 Kinglet Ct
- 2310 Desert Holly Dr
- 400 Starlight Grove Ct
- 1922 Kessler Point Place
- 3023 Dragonlet Ln
- 6935 Goldstrum Way
- 27027 Vista Field Dr
- 24314 Salts Mill Dr
- 6030 Marsh Lake Ct
- 24811 Landolfi Dr
- 23007 Forebear Dr
- 23018 Forebear Dr
- 6939 Shoreline View Dr
- 6907 Harvest Wheat Ln
- 2818 Tanager Trace
- 2006 Tonkawa Trail
- 6802 Mirabeau Ln
- 6315 Nectar Grove Ct
- 6727 Patricia Ln
- 6209 S Fawnlake Dr
- 6021 Whispering Lakes Dr
- 2932 Tantara Dr
- 1905 Avenue D

