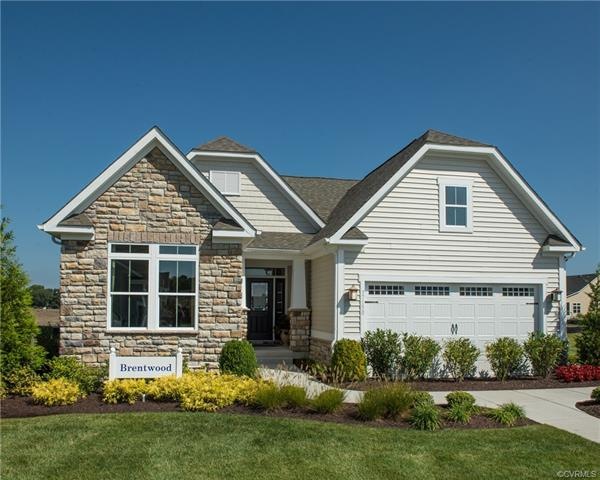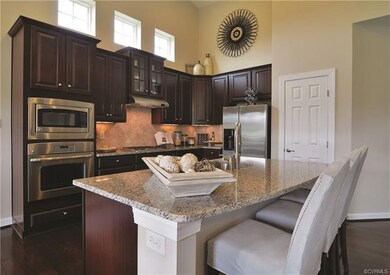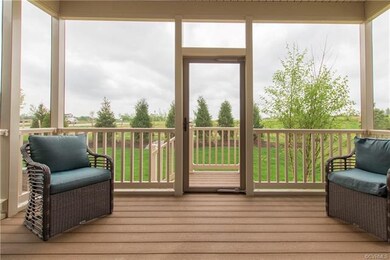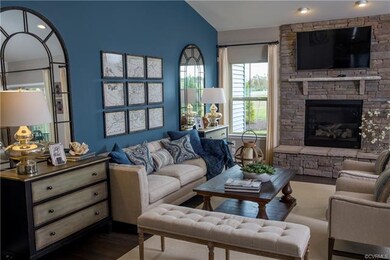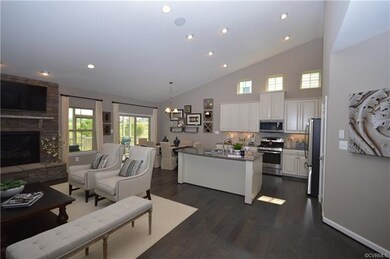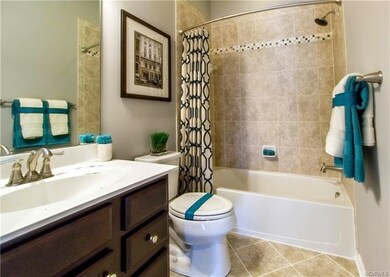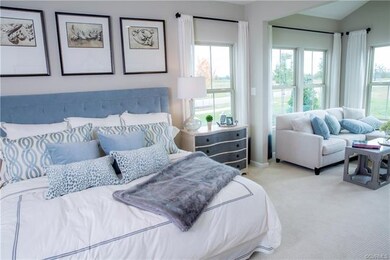
7607 Medallion Ct North Chesterfield, VA 23237
Meadowbrook NeighborhoodEstimated Value: $396,535 - $430,000
Highlights
- Under Construction
- High Ceiling
- Community Pool
- Clubhouse
- Granite Countertops
- Breakfast Area or Nook
About This Home
As of November 2018Enter into the foyer of the BRENTWOOD and you’ll know you’ve entered a home of style and distinction. An elegant tray feature accents the 9’ ceiling, while graceful arches pull you into the living areas of the home. To the left are two spacious bedrooms and a full bath. To the right, a hall leads to a two car garage and a convenient and enormous 1st floor laundry room with storage shelves, room for side-by-side washer-dryer Forward off of the foyer is the main living area, spacious and filled with light from the vaulted ceiling and bank of windows on the rear wall of the great room. The kitchen is open to the great room over an arched breakfast bar, and the dining area is perfect for informal dinners at home. Screen In Porch has been added off of the Dinette and a Sunroom is across from the Family Room.
The Owner's Suite features a walk-in closet and attached full bath.
Design Package: AUSTIN IV
Comfort Height Toilets, 1 Floodlight, 5 Ceiling Fan Rough-Ins, Bronze Finish, Side Entry Garage have been added.
Home Details
Home Type
- Single Family
Est. Annual Taxes
- $25
Year Built
- Built in 2018 | Under Construction
Lot Details
- 0.44
HOA Fees
- $70 Monthly HOA Fees
Parking
- 2 Car Attached Garage
- Rear-Facing Garage
- Driveway
- Off-Street Parking
Home Design
- Home to be built
- Slab Foundation
- Frame Construction
- Shingle Roof
- Vinyl Siding
- Stone
Interior Spaces
- 1,858 Sq Ft Home
- 1-Story Property
- Wired For Data
- High Ceiling
- Recessed Lighting
- Gas Fireplace
- Thermal Windows
- Sliding Doors
- Insulated Doors
- Dining Area
- Fire and Smoke Detector
- Washer and Dryer Hookup
- Basement
Kitchen
- Breakfast Area or Nook
- Eat-In Kitchen
- Oven
- Electric Cooktop
- Stove
- Microwave
- Dishwasher
- Kitchen Island
- Granite Countertops
- Disposal
Flooring
- Partially Carpeted
- Ceramic Tile
- Vinyl
Bedrooms and Bathrooms
- 3 Bedrooms
- En-Suite Primary Bedroom
- Walk-In Closet
- 2 Full Bathrooms
- Double Vanity
Outdoor Features
- Patio
- Exterior Lighting
- Rear Porch
Schools
- Beulah Elementary School
- Falling Creek Middle School
- Meadowbrook High School
Utilities
- Forced Air Heating and Cooling System
- Heating System Uses Natural Gas
- Water Heater
- High Speed Internet
Additional Features
- ENERGY STAR Qualified Appliances
- Sprinkler System
Listing and Financial Details
- Tax Lot A310
- Assessor Parcel Number 784677960100000
Community Details
Overview
- Silverleaf Subdivision
Amenities
- Common Area
- Clubhouse
Recreation
- Community Pool
Ownership History
Purchase Details
Home Financials for this Owner
Home Financials are based on the most recent Mortgage that was taken out on this home.Purchase Details
Similar Homes in the area
Home Values in the Area
Average Home Value in this Area
Purchase History
| Date | Buyer | Sale Price | Title Company |
|---|---|---|---|
| Robinson Joe Ann | $318,195 | Stewart Title Guaranty Co | |
| Nvr Inc | $64,000 | Nvr Settlement Services Inc |
Mortgage History
| Date | Status | Borrower | Loan Amount |
|---|---|---|---|
| Open | Robinson Joe Ann | $309,360 | |
| Closed | Robinson Joe Ann | $310,400 | |
| Closed | Robinson Joe Ann | $314,480 | |
| Closed | Robinson Joe Ann | $318,195 |
Property History
| Date | Event | Price | Change | Sq Ft Price |
|---|---|---|---|---|
| 11/09/2018 11/09/18 | Sold | $318,195 | 0.0% | $171 / Sq Ft |
| 06/27/2018 06/27/18 | Pending | -- | -- | -- |
| 06/27/2018 06/27/18 | For Sale | $318,195 | -- | $171 / Sq Ft |
Tax History Compared to Growth
Tax History
| Year | Tax Paid | Tax Assessment Tax Assessment Total Assessment is a certain percentage of the fair market value that is determined by local assessors to be the total taxable value of land and additions on the property. | Land | Improvement |
|---|---|---|---|---|
| 2024 | $25 | $356,900 | $73,000 | $283,900 |
| 2023 | $3,109 | $341,600 | $65,000 | $276,600 |
| 2022 | $2,835 | $308,200 | $55,000 | $253,200 |
| 2021 | $25 | $286,400 | $53,000 | $233,400 |
| 2020 | $2,637 | $277,600 | $53,000 | $224,600 |
| 2019 | $264 | $275,500 | $53,000 | $222,500 |
| 2018 | $504 | $53,000 | $53,000 | $0 |
Agents Affiliated with this Home
-
John Thiel

Seller's Agent in 2018
John Thiel
Long & Foster
(804) 467-9022
387 in this area
2,780 Total Sales
-
Sundra Johnson

Buyer's Agent in 2018
Sundra Johnson
J and S Real Estate
(804) 921-5572
6 in this area
78 Total Sales
Map
Source: Central Virginia Regional MLS
MLS Number: 1823408
APN: 784-67-79-60-100-000
- 3612 Argent Ln
- 3713 Spratling Way
- 3500 Sterling Brook Dr
- 7300 Spratling Ct
- 7852 Old Guild Rd
- 7817 Old Guild Rd
- 7812 Vermeil St
- 7856 Vermeil St
- 7817 Vermeil St
- 7235 Hopkins Rd
- 4507 Nambe Cir
- 6925 Conifer Rd
- 4548 Snowflake Dr
- 7701 Upton Rd
- 3022 Rycliff Ave
- 6625 Philbrook Rd
- 8200 Indian Springs Rd
- 4611 Rockfield Rd
- 4318 Stately Oak Rd
- 2916 Congress Rd
- 7607 Medallion Ct
- 7613 Medallion Ct
- 7601 Medallion Ct
- 3718 Cannington Dr
- 3724 Cannington Dr
- 3712 Cannington Dr
- 7600 Medallion Ct
- 7631 Medallion Ct
- 7530 Silver Mist Ave
- 3730 Cannington Dr
- 7606 Medallion Ct
- 7612 Medallion Ct
- 3600 Cannington Dr
- 3400 Cannington Dr
- 2000 Cannington Dr
- 7618 Medallion Ct
- 7649 Medallion Ct
- 1016 Cannington Dr
- 1015 Cannington Dr
- 1027 Cannington Dr
