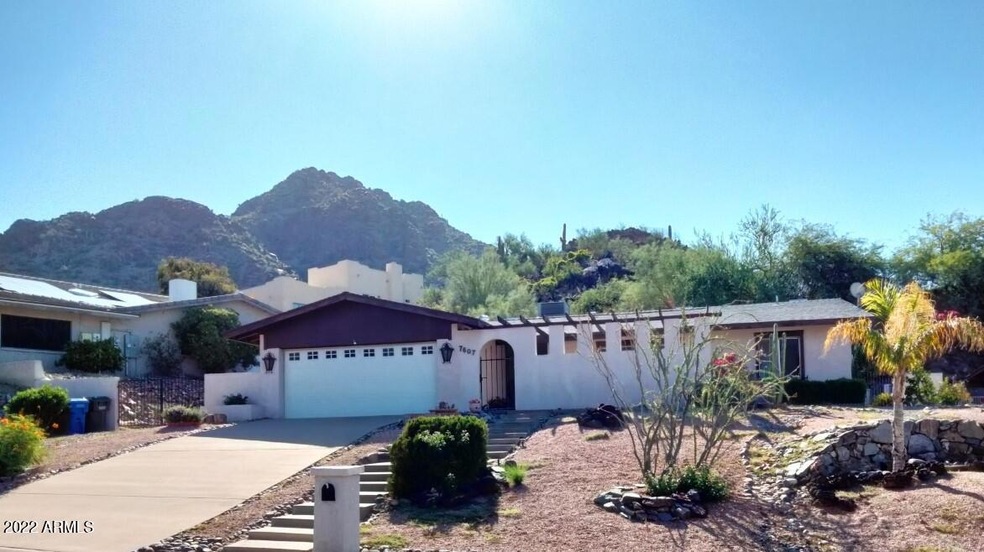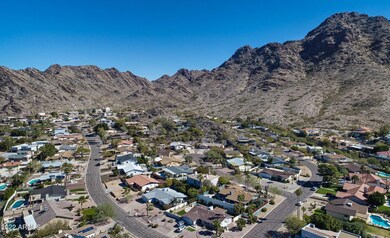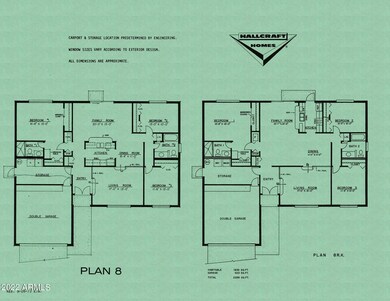
7607 N 22nd Place Phoenix, AZ 85020
Camelback East Village NeighborhoodHighlights
- Private Pool
- RV Gated
- 1 Fireplace
- Madison Heights Elementary School Rated A-
- City Lights View
- No HOA
About This Home
As of August 2022Biltmore Highlands, One Owner, Hallcraft Holiday Split Plan. Pool, Patio. Hillside Lot with Beautiful Mountain Views all around. Walk to Preserve Trailheads or use the Bayless cutoff to access the Circumference trail or the Summit. Easy access to the 51 and all around the Valley. Biltmore and Camelback Corridor and Restaurant districts close by.
Last Agent to Sell the Property
Robert Smith
HomeSmart License #SA630408000 Listed on: 08/17/2022

Last Buyer's Agent
Robert Smith
HomeSmart License #SA630408000 Listed on: 08/17/2022

Home Details
Home Type
- Single Family
Est. Annual Taxes
- $4,682
Year Built
- Built in 1971
Lot Details
- 0.26 Acre Lot
- Desert faces the front and back of the property
- Wrought Iron Fence
- Block Wall Fence
Parking
- 2 Car Garage
- RV Gated
Property Views
- City Lights
- Mountain
Home Design
- Composition Roof
- Block Exterior
Interior Spaces
- 1,858 Sq Ft Home
- 1-Story Property
- Ceiling Fan
- 1 Fireplace
Kitchen
- Breakfast Bar
- Laminate Countertops
Flooring
- Carpet
- Tile
Bedrooms and Bathrooms
- 3 Bedrooms
- 2 Bathrooms
Laundry
- 220 Volts In Laundry
- Gas Dryer Hookup
Outdoor Features
- Private Pool
- Patio
Schools
- Madison Heights Elementary School
- Madison #1 Middle School
- Camelback High School
Utilities
- Refrigerated Cooling System
- Heating System Uses Natural Gas
- Cable TV Available
Community Details
- No Home Owners Association
- Built by Hallcraft
- Biltmore Highlands Subdivision
Listing and Financial Details
- Tax Lot 45
- Assessor Parcel Number 164-19-050
Ownership History
Purchase Details
Purchase Details
Home Financials for this Owner
Home Financials are based on the most recent Mortgage that was taken out on this home.Similar Homes in Phoenix, AZ
Home Values in the Area
Average Home Value in this Area
Purchase History
| Date | Type | Sale Price | Title Company |
|---|---|---|---|
| Quit Claim Deed | -- | None Listed On Document | |
| Warranty Deed | $640,000 | Equity Title |
Property History
| Date | Event | Price | Change | Sq Ft Price |
|---|---|---|---|---|
| 06/26/2025 06/26/25 | Price Changed | $779,999 | -2.5% | $420 / Sq Ft |
| 06/18/2025 06/18/25 | For Sale | $799,999 | 0.0% | $431 / Sq Ft |
| 06/12/2025 06/12/25 | Pending | -- | -- | -- |
| 06/06/2025 06/06/25 | Price Changed | $799,999 | -2.3% | $431 / Sq Ft |
| 05/28/2025 05/28/25 | Price Changed | $819,000 | -4.2% | $441 / Sq Ft |
| 05/10/2025 05/10/25 | Price Changed | $855,000 | -4.9% | $460 / Sq Ft |
| 04/06/2025 04/06/25 | Price Changed | $899,000 | -2.3% | $484 / Sq Ft |
| 03/14/2025 03/14/25 | Price Changed | $920,000 | -3.2% | $495 / Sq Ft |
| 03/09/2025 03/09/25 | For Sale | $950,000 | +48.4% | $511 / Sq Ft |
| 08/31/2022 08/31/22 | Sold | $640,000 | -8.6% | $344 / Sq Ft |
| 08/16/2022 08/16/22 | Pending | -- | -- | -- |
| 08/15/2022 08/15/22 | For Sale | $700,000 | -- | $377 / Sq Ft |
Tax History Compared to Growth
Tax History
| Year | Tax Paid | Tax Assessment Tax Assessment Total Assessment is a certain percentage of the fair market value that is determined by local assessors to be the total taxable value of land and additions on the property. | Land | Improvement |
|---|---|---|---|---|
| 2025 | $5,546 | $44,657 | -- | -- |
| 2024 | $5,398 | $36,179 | -- | -- |
| 2023 | $5,398 | $60,450 | $12,090 | $48,360 |
| 2022 | $4,637 | $46,920 | $9,380 | $37,540 |
| 2021 | $4,682 | $44,410 | $8,880 | $35,530 |
| 2020 | $4,600 | $41,160 | $8,230 | $32,930 |
| 2019 | $4,489 | $39,080 | $7,810 | $31,270 |
| 2018 | $4,371 | $36,280 | $7,250 | $29,030 |
| 2017 | $4,150 | $35,070 | $7,010 | $28,060 |
| 2016 | $3,999 | $32,260 | $6,450 | $25,810 |
| 2015 | $3,721 | $30,810 | $6,160 | $24,650 |
Agents Affiliated with this Home
-
Ira Lemberg
I
Seller's Agent in 2025
Ira Lemberg
MLIC Realty & Investments
(602) 525-3120
-
R
Seller's Agent in 2022
Robert Smith
HomeSmart
Map
Source: Arizona Regional Multiple Listing Service (ARMLS)
MLS Number: 6450440
APN: 164-19-050
- 7542 N 22nd Place
- 7514 N 22nd Place
- 2250 E State Ave
- 7631 N 20th St
- 2237 E Nicolet Ave
- 2016 E Orangewood Ave
- 7232 N 22nd St
- 2260 E Palmaire Ave Unit 2
- 1925 E Lane Ave
- 7557 N Dreamy Draw Dr Unit 154
- 7040 N 23rd Place Unit 104
- 1820 E Morten Ave Unit 224
- 1820 E Morten Ave Unit 119
- 8102 N Dreamy Draw Dr
- 2202 E Lincoln Dr
- 1819 E Myrtle Ave
- 1830 E Palmaire Ave
- 8110 N 18th Place
- 1717 E Morten Ave Unit 12
- 1717 E Morten Ave Unit 49


