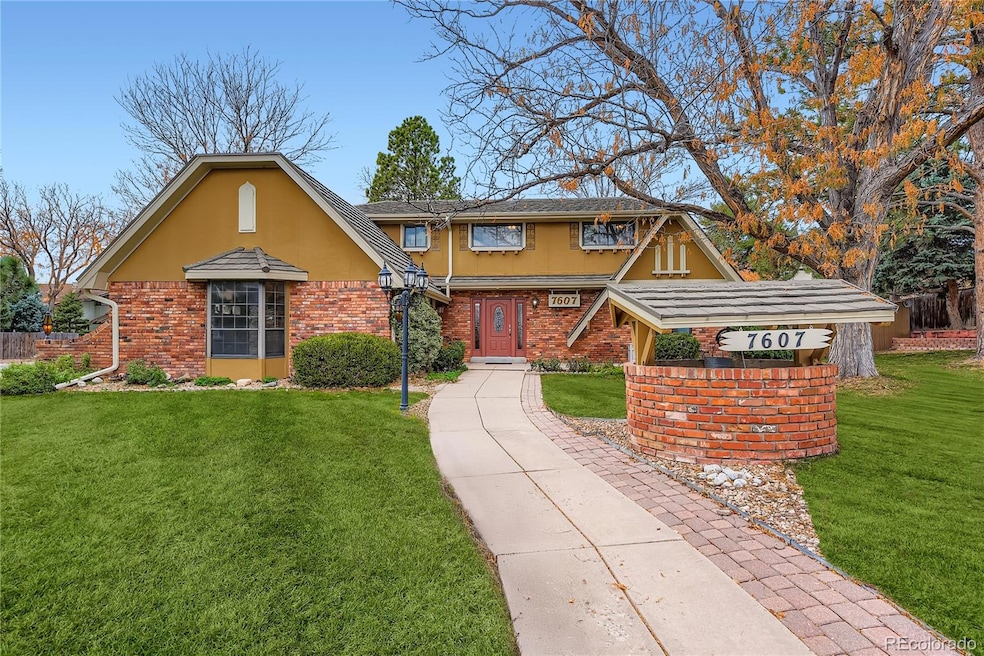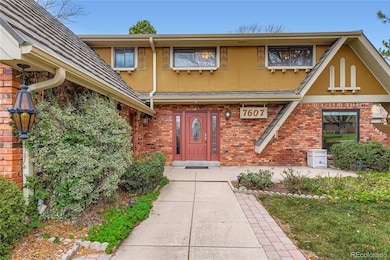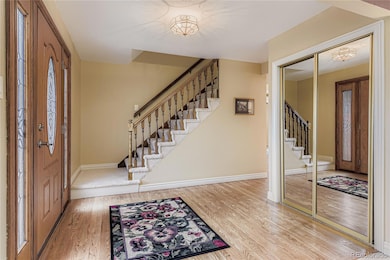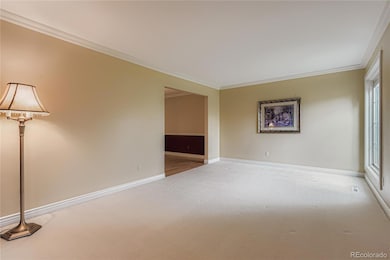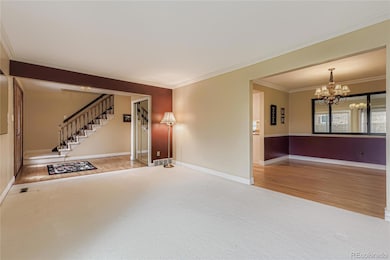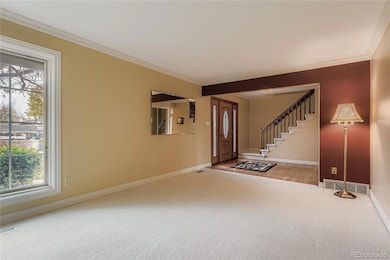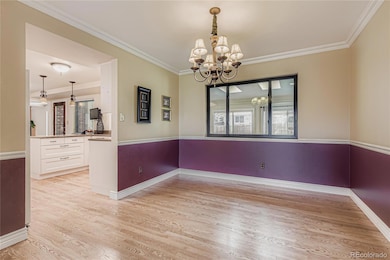7607 S Pierce Way Littleton, CO 80128
Columbine Knolls South NeighborhoodEstimated payment $4,345/month
Highlights
- Hot Property
- Primary Bedroom Suite
- Bonus Room
- Columbine High School Rated A
- Wood Flooring
- Sun or Florida Room
About This Home
This immaculate, updated two-story residence is the former custom model home for the highly sought-after Columbine Knolls South neighborhood. Featuring an all-brick lower level and an oversized 3-car garage with extensive attic storage, this quality-built home exudes curb appeal and craftsmanship. Situated on a private, beautifully landscaped 1/3-acre lot, you'll enjoy mature trees, a decorative wishing well, and a charming outdoor patio area. A large, enclosed sunroom (not included in the square footage) with skylights and ceiling fans provides a perfect space for relaxing and entertaining. Enter through the leaded glass front door into a spacious foyer. The main level offers formal living and dining rooms ideal for large gatherings. The heart of the home is the fully updated kitchen boasting newer soft-close cabinetry, granite counters, accent tile backsplash, under-cabinet lighting, and stainless-steel appliances, all complemented by beautiful wood floors. The kitchen seamlessly flows into the family room featuring stunning built-ins around the gas fireplace, complete with a ceiling fan and built-in speakers. Throughout the home you'll find premium finishes, including custom crown molding, 4” baseboards, 6-panel doors, and extensive hardwood flooring. Major updates include brand-new top-of-the-line windows, a new garage door, and a durable stone-coated steel roof. The upper level features four generously sized bedrooms and two updated baths. The primary suite offers a ceiling fan and a walk-in closet. There is also a partially finished basement offering additional living space and storage. The neighborhood provides incredible amenities, including two parks with playgrounds, covered picnic areas, a baseball diamond, a soccer field, a basketball court, and extensive walking trails. You're just minutes from C470 for an easy commute to the city or the mountains.
Listing Agent
RE/MAX Professionals Brokerage Email: kathy@kathyhofstra.com,303-888-1661 License #000368545 Listed on: 11/13/2025

Home Details
Home Type
- Single Family
Est. Annual Taxes
- $3,050
Year Built
- Built in 1976 | Remodeled
Lot Details
- 0.31 Acre Lot
- Cul-De-Sac
- East Facing Home
- Property is Fully Fenced
- Landscaped
- Corner Lot
- Level Lot
- Front and Back Yard Sprinklers
- Many Trees
- Private Yard
- Property is zoned P-D
HOA Fees
- $7 Monthly HOA Fees
Parking
- 3 Car Attached Garage
- Parking Storage or Cabinetry
- Dry Walled Garage
- Exterior Access Door
Home Design
- Brick Exterior Construction
- Slab Foundation
- Frame Construction
- Metal Roof
- Wood Siding
- Concrete Perimeter Foundation
Interior Spaces
- 2-Story Property
- Built-In Features
- Crown Molding
- Ceiling Fan
- Skylights
- Gas Fireplace
- Double Pane Windows
- Bay Window
- Entrance Foyer
- Family Room with Fireplace
- Living Room
- Dining Room
- Bonus Room
- Sun or Florida Room
- Attic Fan
- Laundry Room
Kitchen
- Eat-In Kitchen
- Self-Cleaning Oven
- Cooktop
- Microwave
- Dishwasher
- Granite Countertops
- Disposal
Flooring
- Wood
- Carpet
- Tile
Bedrooms and Bathrooms
- 4 Bedrooms
- Primary Bedroom Suite
- Walk-In Closet
Finished Basement
- Partial Basement
- Interior Basement Entry
Home Security
- Carbon Monoxide Detectors
- Fire and Smoke Detector
Eco-Friendly Details
- Smoke Free Home
Outdoor Features
- Covered Patio or Porch
- Rain Gutters
Schools
- Normandy Elementary School
- Ken Caryl Middle School
- Columbine High School
Utilities
- Forced Air Heating and Cooling System
- Heating System Uses Natural Gas
- 220 Volts
- Natural Gas Connected
- Gas Water Heater
- Cable TV Available
Community Details
- Columbine Knolls South HOA
- Columbine Knolls South Subdivision
Listing and Financial Details
- Assessor Parcel Number 124648
Map
Home Values in the Area
Average Home Value in this Area
Tax History
| Year | Tax Paid | Tax Assessment Tax Assessment Total Assessment is a certain percentage of the fair market value that is determined by local assessors to be the total taxable value of land and additions on the property. | Land | Improvement |
|---|---|---|---|---|
| 2024 | $3,057 | $39,297 | $15,575 | $23,722 |
| 2023 | $3,057 | $39,297 | $15,575 | $23,722 |
| 2022 | $2,663 | $34,803 | $13,310 | $21,493 |
| 2021 | $2,703 | $35,804 | $13,693 | $22,111 |
| 2020 | $2,370 | $32,359 | $11,779 | $20,580 |
| 2019 | $2,338 | $32,359 | $11,779 | $20,580 |
| 2018 | $2,086 | $28,993 | $9,333 | $19,660 |
| 2017 | $1,872 | $28,993 | $9,333 | $19,660 |
| 2016 | $1,616 | $26,103 | $9,650 | $16,453 |
| 2015 | $1,254 | $26,103 | $9,650 | $16,453 |
| 2014 | $1,254 | $21,138 | $6,866 | $14,272 |
Property History
| Date | Event | Price | List to Sale | Price per Sq Ft |
|---|---|---|---|---|
| 11/13/2025 11/13/25 | For Sale | $775,000 | -- | $282 / Sq Ft |
Purchase History
| Date | Type | Sale Price | Title Company |
|---|---|---|---|
| Interfamily Deed Transfer | -- | -- |
Source: REcolorado®
MLS Number: 4589394
APN: 59-351-01-023
- 7696 S Pierce Way
- 7821 S Lamar Ct
- 7855 S Vance Ct
- 7700 W Glasgow Place Unit 19A
- 6953 W Roxbury Place
- 7684 S Ingalls St
- 5987 W Ken Caryl Place
- 7944 S Webster St
- 5983 W Indore Place
- 6476 W Monticello Ave
- 6439 W Roxbury Dr
- 7158 W Roxbury Ave
- 6419 W Roxbury Dr
- 7231 S Webster St
- 7529 W Frost Dr
- 7133 S Webster St
- 6997 S Pierce Ct
- 7844 W Friend Dr
- 7329 S Jay St
- 7636 S Allison Ct
- 6591 W Elmhurst Ave
- 7748 W Ken Caryl Place
- 7748 W Ken Caryl Place
- 7748 W Ken Caryl Place
- 8214 W Ken Caryl Place
- 8307-8347 S Reed St
- 6748 S Webster St
- 8495 S Upham Way
- 8521 S Upham Way
- 5221 W Rowland Place
- 5290 W Plymouth Dr
- 7501 S Utica Dr
- 4560 W Mineral Dr
- 8827 W Plymouth Ave
- 8567 W Remington Ave
- 7150 S Platte Canyon Rd
- 7125 S Polo Ridge Dr
- 8841 W Cooper Ave
- 9617 W Chatfield Ave Unit E
- 6705 S Field St Unit 801
