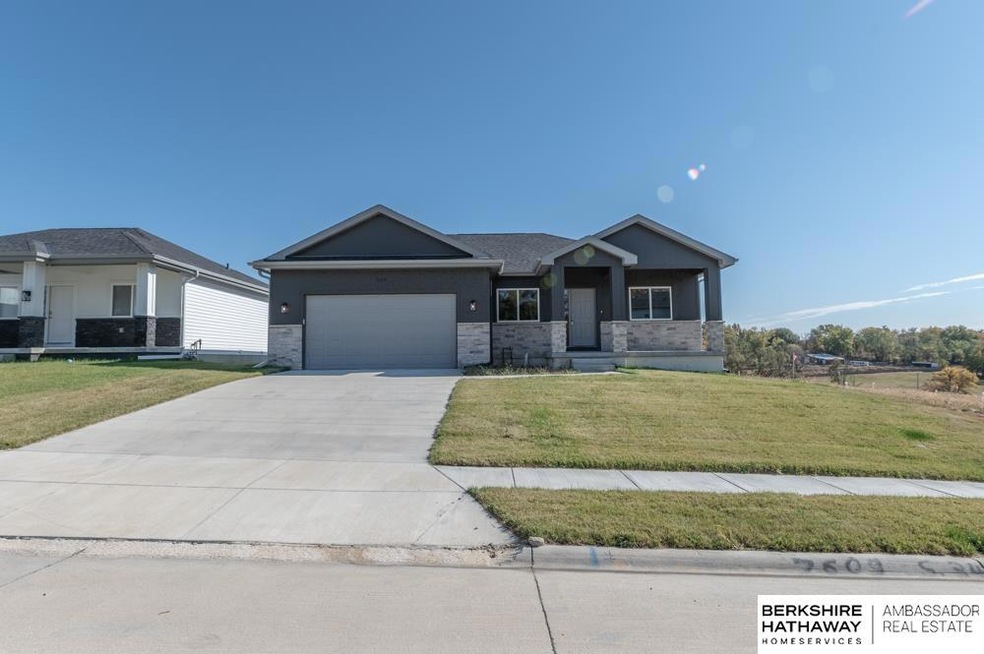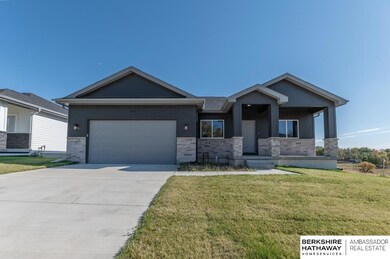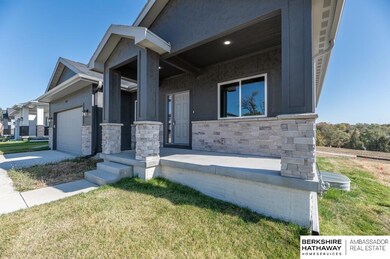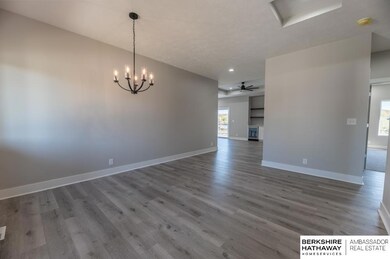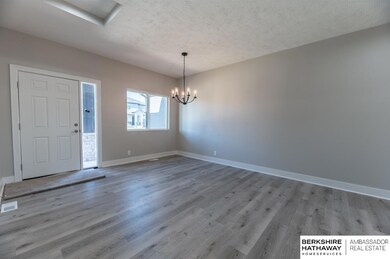
7609 S 34th St Bellevue, NE 68147
Estimated Value: $358,933 - $400,000
Highlights
- New Construction
- 1 Fireplace
- Porch
- Ranch Style House
- No HOA
- 2 Car Attached Garage
About This Home
As of February 2025This ranch floor plan offers 3 bedrooms and 2 baths with an open concept ranch feel. The main living area offers solid surface flooring throughout for easy maintenance, as well as spacious, open layout that provides the perfect space for entertaining. Two large bedrooms are situated in the front of the home, with another bedroom, that features a wonderfully-sized walk-in closet and ensuite bath. The kitchen comes with a large built-in island, beautiful cabinetry, a corner pantry.
Last Agent to Sell the Property
BHHS Ambassador Real Estate License #20130251 Listed on: 06/10/2024

Home Details
Home Type
- Single Family
Est. Annual Taxes
- $257
Year Built
- Built in 2023 | New Construction
Lot Details
- 7,841 Sq Ft Lot
- Lot Dimensions are 59.4 x 12.4 x 125.7 x 75.6 x 134
Parking
- 2 Car Attached Garage
Home Design
- Ranch Style House
- Slab Foundation
Interior Spaces
- 1 Fireplace
- Natural lighting in basement
Bedrooms and Bathrooms
- 3 Bedrooms
Outdoor Features
- Patio
- Porch
Schools
- Gilder Elementary School
- Bryan Middle School
- Bryan High School
Utilities
- Forced Air Heating and Cooling System
Community Details
- No Home Owners Association
- Chandler Creek Subdivision
Listing and Financial Details
- Assessor Parcel Number 011612997
Ownership History
Purchase Details
Home Financials for this Owner
Home Financials are based on the most recent Mortgage that was taken out on this home.Similar Homes in the area
Home Values in the Area
Average Home Value in this Area
Purchase History
| Date | Buyer | Sale Price | Title Company |
|---|---|---|---|
| Vlach Timothy | $385,000 | Midwest Title |
Mortgage History
| Date | Status | Borrower | Loan Amount |
|---|---|---|---|
| Open | Vlach Timothy | $373,350 | |
| Previous Owner | Tkc Chandler Llc | $950,000 |
Property History
| Date | Event | Price | Change | Sq Ft Price |
|---|---|---|---|---|
| 02/14/2025 02/14/25 | Sold | $384,900 | 0.0% | $163 / Sq Ft |
| 01/14/2025 01/14/25 | Pending | -- | -- | -- |
| 11/29/2024 11/29/24 | Price Changed | $384,900 | -1.1% | $163 / Sq Ft |
| 09/09/2024 09/09/24 | For Sale | $389,000 | 0.0% | $165 / Sq Ft |
| 09/09/2024 09/09/24 | Price Changed | $389,000 | 0.0% | $165 / Sq Ft |
| 06/12/2024 06/12/24 | For Sale | $389,000 | -- | $165 / Sq Ft |
Tax History Compared to Growth
Tax History
| Year | Tax Paid | Tax Assessment Tax Assessment Total Assessment is a certain percentage of the fair market value that is determined by local assessors to be the total taxable value of land and additions on the property. | Land | Improvement |
|---|---|---|---|---|
| 2024 | $255 | $195,162 | $40,000 | $155,162 |
| 2023 | $255 | $11,823 | $11,823 | -- |
| 2022 | $99 | $4,540 | $4,540 | $0 |
Agents Affiliated with this Home
-
Mary Lyn Cabral

Seller's Agent in 2025
Mary Lyn Cabral
BHHS Ambassador Real Estate
(402) 681-0070
17 in this area
74 Total Sales
-
Thinh Tran
T
Seller Co-Listing Agent in 2025
Thinh Tran
Maxim Realty Group LLC
(402) 707-1821
3 in this area
5 Total Sales
-
Nicholas Pierce
N
Buyer's Agent in 2025
Nicholas Pierce
Nebraska Realty
(402) 578-5490
10 in this area
39 Total Sales
Map
Source: Great Plains Regional MLS
MLS Number: 22414722
APN: 011612997
- 7606 S 34th St
- 7602 S 34th St
- 3111 Albert St
- 7639 S 39th Ave
- 7409 S 41st St
- 8261 Stephanie Ln
- 3551 Polk St
- 7027 S 39th Ave
- 7318 S 41st Ave
- 7323 S 42nd St
- 6801 S 30th St
- 7022 S 41st St
- 3812 Drexel St
- 6518 S 36th St
- 3836 Drexel St
- 3226 Madison St
- 4113 Polk St
- 7952 S 25 St S
- 2510 Cornelia St
- 8402 S 26th St
- 6050 S 34th St
- 3421 Chandler Rd W
- 6126 S 33rd Ave
- 3329 Willow St
- 3333 Willow St
- 3325 Willow St
- 3501 Chandler Rd W
- 3337 Willow St
- 3321 Willow St
- 3401 Willow St
- 3317 Willow St
- 3405 Willow St
- 3313 Willow St
- 3409 Willow St
- 3309 Willow St
- 3305 Willow St
- 7614 S 35th St
- 3301 Chandler Rd W
- 3334 Willow St
- 3330 Willow St
