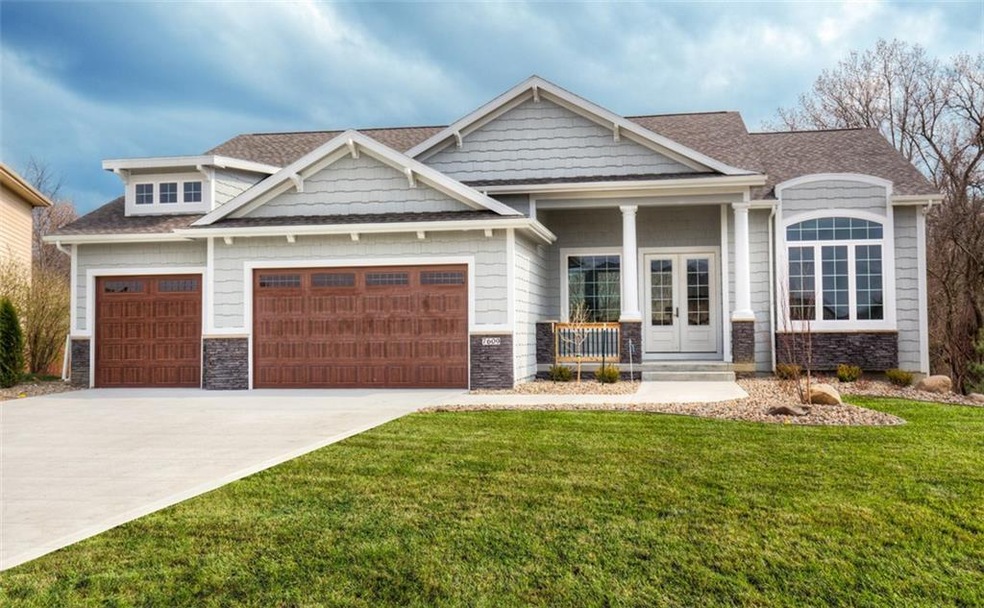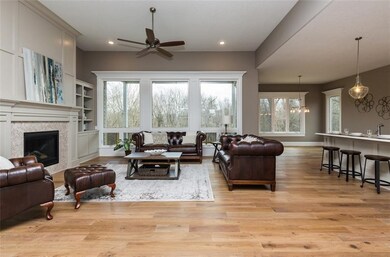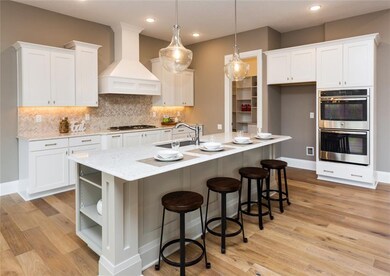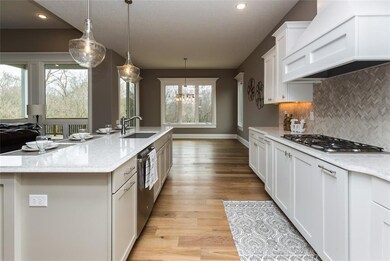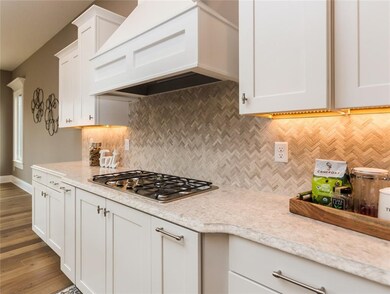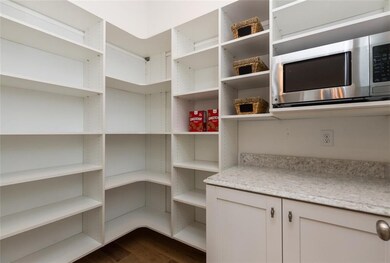
7609 Silverstone Ct Grimes, IA 50111
Westridge NeighborhoodHighlights
- Newly Remodeled
- 0.58 Acre Lot
- 2 Fireplaces
- Henry A. Wallace Elementary School Rated A
- Ranch Style House
- Mud Room
About This Home
As of June 2018Gorgeous Brand New Kimberley ranch in Johnston. Large open family rm and kitchen that over looks the wooded .58 acre yard. Your dream kitchen has an oversized island and pantry, along with double ovens, gas cook top, and upgraded tile, lighting and counter tops. The large Master suite has a tray ceiling, HUGE walk in closet w/ built ins and the most relaxing spa bath w/ walk in tiled shower and separate soaking tub. 1st floor study/den is located at the front of the house for privacy. The down stairs walk out basement is great for entertaining! The wet bar has seating to socialize or watch the game (tv mounts on the wall in the bar area) a fireplace and 2 more additional bedrooms and a bath along with storage. Outside you have a large covered deck accessible from the 1st level or patio from the basement, great front porch and a 3car garage! Call today for your private showing, this is one you won't want to miss!
Last Buyer's Agent
Lora Knapp
Iowa Realty Mills Crossing
Home Details
Home Type
- Single Family
Est. Annual Taxes
- $13,622
Year Built
- Built in 2016 | Newly Remodeled
Lot Details
- 0.58 Acre Lot
- Cul-De-Sac
- Property is zoned PUD
Home Design
- Ranch Style House
- Asphalt Shingled Roof
Interior Spaces
- 2,207 Sq Ft Home
- Wet Bar
- 2 Fireplaces
- Screen For Fireplace
- Mud Room
- Family Room Downstairs
- Den
- Finished Basement
- Walk-Out Basement
- Laundry on main level
Kitchen
- Eat-In Kitchen
- Stove
- Microwave
- Dishwasher
Flooring
- Carpet
- Tile
Bedrooms and Bathrooms
- 4 Bedrooms | 2 Main Level Bedrooms
Home Security
- Home Security System
- Fire and Smoke Detector
Parking
- 3 Car Attached Garage
- Driveway
Utilities
- Central Air
- Heating System Uses Gas
- Cable TV Available
Community Details
- No Home Owners Association
- Built by Kimberley Development
Listing and Financial Details
- Assessor Parcel Number 24100993733228
Ownership History
Purchase Details
Home Financials for this Owner
Home Financials are based on the most recent Mortgage that was taken out on this home.Similar Homes in the area
Home Values in the Area
Average Home Value in this Area
Purchase History
| Date | Type | Sale Price | Title Company |
|---|---|---|---|
| Warranty Deed | $615,000 | None Available |
Mortgage History
| Date | Status | Loan Amount | Loan Type |
|---|---|---|---|
| Previous Owner | $610,000 | Unknown | |
| Previous Owner | $252,800 | Unknown |
Property History
| Date | Event | Price | Change | Sq Ft Price |
|---|---|---|---|---|
| 06/15/2018 06/15/18 | Sold | $615,000 | -7.5% | $279 / Sq Ft |
| 06/15/2018 06/15/18 | Pending | -- | -- | -- |
| 02/26/2018 02/26/18 | For Sale | $664,900 | -7.0% | $301 / Sq Ft |
| 06/18/2014 06/18/14 | Sold | $715,000 | +14.4% | $238 / Sq Ft |
| 09/30/2013 09/30/13 | Pending | -- | -- | -- |
| 08/24/2013 08/24/13 | For Sale | $625,000 | -- | $208 / Sq Ft |
Tax History Compared to Growth
Tax History
| Year | Tax Paid | Tax Assessment Tax Assessment Total Assessment is a certain percentage of the fair market value that is determined by local assessors to be the total taxable value of land and additions on the property. | Land | Improvement |
|---|---|---|---|---|
| 2024 | $12,896 | $768,900 | $248,200 | $520,700 |
| 2023 | $11,902 | $768,900 | $248,200 | $520,700 |
| 2022 | $13,298 | $624,200 | $209,300 | $414,900 |
| 2021 | $13,456 | $624,200 | $209,300 | $414,900 |
| 2020 | $13,236 | $601,600 | $203,200 | $398,400 |
| 2019 | $15,524 | $601,600 | $203,200 | $398,400 |
| 2018 | $13,676 | $654,300 | $200,900 | $453,400 |
| 2017 | $3,272 | $591,400 | $160,700 | $430,700 |
| 2016 | $6 | $138,800 | $138,800 | $0 |
| 2015 | $6 | $260 | $260 | $0 |
| 2014 | $6 | $260 | $260 | $0 |
Agents Affiliated with this Home
-

Seller's Agent in 2018
Shonna Murrey
Epique Realty
(515) 612-8939
2 in this area
306 Total Sales
-
L
Buyer's Agent in 2018
Lora Knapp
Iowa Realty Mills Crossing
-

Seller's Agent in 2014
JoAnn Manning
Iowa Realty Mills Crossing
(515) 240-3647
9 in this area
105 Total Sales
-

Seller Co-Listing Agent in 2014
Cheryl Corbett
Iowa Realty Mills Crossing
(515) 205-6830
3 in this area
35 Total Sales
Map
Source: Des Moines Area Association of REALTORS®
MLS Number: 555571
APN: 241-00993733228
- 10612 NW 75th Place
- 7401 NW 107th St
- 10508 NW 74th Place
- 7580 NW 100th St
- 1501 Mocking Bird Ln
- 10558 NW 80th Ave
- 2150 NE 18th St Unit 101
- 916 NE Silkwood St
- 8027 NW 106th Ct
- 32 Crosshaven Plat 9 St
- 36 Crosshaven Plat 9 St
- 35 Crosshaven Plat 9 St
- 34 Crosshaven Plat 9 St
- 33 Crosshaven Plat 9 St
- 9733 Hazelwood Ave
- 2410 NE 6th St
- 2502 NE 6th St
- 2408 NE 6th St
- 2500 NE 6th St
- 2412 NE 6th St
