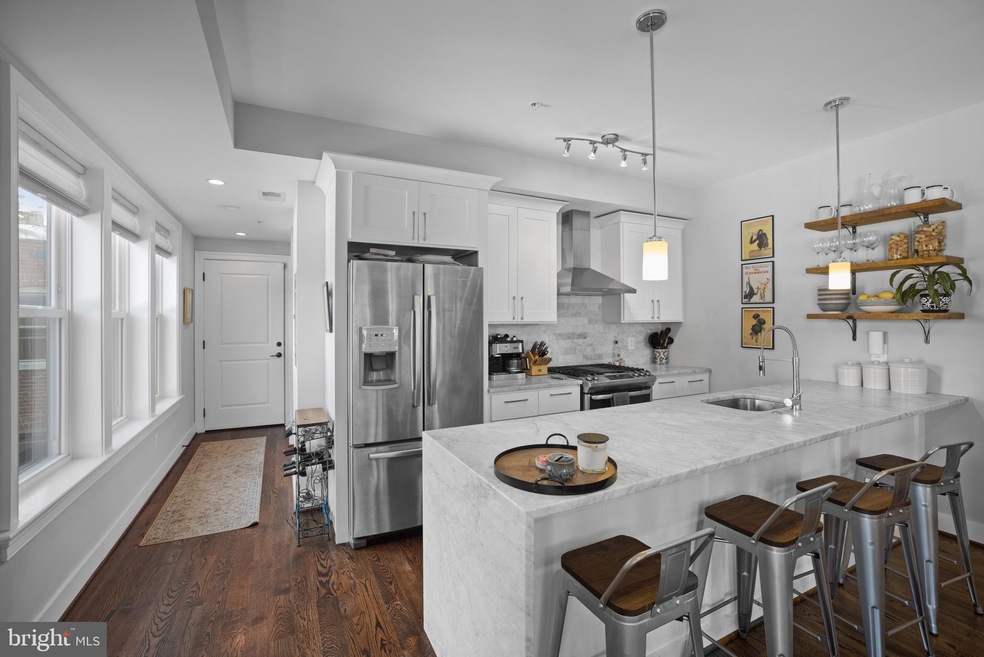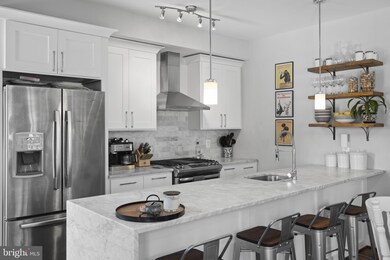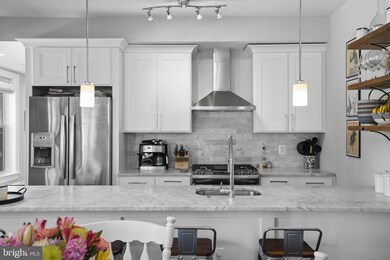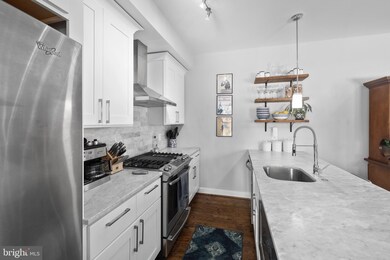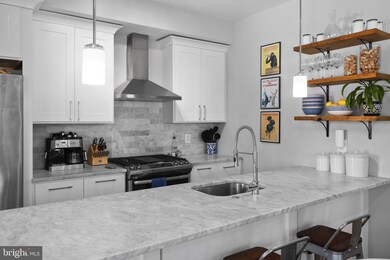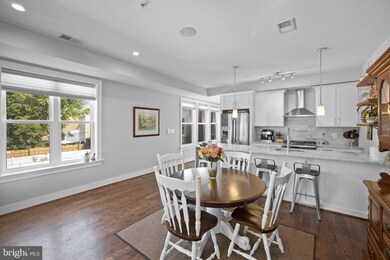
761 Kenyon St NW Unit 4 Washington, DC 20010
Park View NeighborhoodEstimated Value: $762,000 - $851,832
Highlights
- Penthouse
- Open Floorplan
- Ceiling height of 9 feet or more
- City View
- Wood Flooring
- 4-minute walk to Bruce Monroe Park
About This Home
As of November 2020Beautiful two level 2BR | 2.5BA condo with PRIVATE rooftop deck!. With two levels plus a rooftop, this spacious sun-filled condo feels more like a townhome. Features include high ceilings, sand-in-place hardwood floors, open floor plan on main level allows for sep dining & living space, gorgeous marble kitchen countertops with stainless appliances, wine fridge, main level balcony, storage closet & spa-like baths. No need for a car with this incredible location: 0.4 mile walk to 14th Street, 0.1 mile from Georgia Avenue (The Midlands Beer Garden, Call Your Mother, grocery, bars, restaurants), 0.4 miles from Howard University, and 0.8 miles from Whole Foods! All that's missing is your furniture!
Last Agent to Sell the Property
RE/MAX Realty Services License #602391 Listed on: 09/07/2020

Property Details
Home Type
- Condominium
Est. Annual Taxes
- $6,258
Year Built
- Built in 1908 | Remodeled in 2016
Lot Details
- Extensive Hardscape
- Property is in excellent condition
HOA Fees
- $210 Monthly HOA Fees
Home Design
- Penthouse
Interior Spaces
- 1,461 Sq Ft Home
- Property has 2.5 Levels
- Open Floorplan
- Ceiling height of 9 feet or more
- Recessed Lighting
- Window Treatments
- Sliding Doors
- ENERGY STAR Qualified Doors
- Family Room Off Kitchen
- Living Room
- Dining Area
- Storage Room
- City Views
Kitchen
- Gas Oven or Range
- Down Draft Cooktop
- Built-In Microwave
- Dishwasher
- Stainless Steel Appliances
- Kitchen Island
- Upgraded Countertops
- Wine Rack
- Disposal
Flooring
- Wood
- Ceramic Tile
Bedrooms and Bathrooms
- 2 Bedrooms
- Walk-in Shower
Laundry
- Laundry Room
- Laundry on upper level
- Dryer
- Washer
Home Security
- Home Security System
- Intercom
Parking
- Prepaid Parking
- 1 Off-Street Space
- 1 Assigned Parking Space
- Secure Parking
Utilities
- Central Heating and Cooling System
- Vented Exhaust Fan
- Natural Gas Water Heater
Additional Features
- Exterior Lighting
- Urban Location
Listing and Financial Details
- Tax Lot 2024
- Assessor Parcel Number 2892//2024
Community Details
Overview
- Association fees include water, sewer, trash, gas, common area maintenance
- Low-Rise Condominium
- Columbia Heights Community
- Columbia Heights Subdivision
Pet Policy
- Dogs and Cats Allowed
Security
- Carbon Monoxide Detectors
- Fire and Smoke Detector
Ownership History
Purchase Details
Home Financials for this Owner
Home Financials are based on the most recent Mortgage that was taken out on this home.Purchase Details
Home Financials for this Owner
Home Financials are based on the most recent Mortgage that was taken out on this home.Similar Homes in Washington, DC
Home Values in the Area
Average Home Value in this Area
Purchase History
| Date | Buyer | Sale Price | Title Company |
|---|---|---|---|
| Pavlak Jeffrey S | $810,000 | None Available | |
| Sellier Anika Elizabeth | $719,900 | Premium Title & Escrow Llc |
Mortgage History
| Date | Status | Borrower | Loan Amount |
|---|---|---|---|
| Open | Pavlak Jeffrey S | $648,000 | |
| Previous Owner | Sellier Anika Elizabeth | $335,000 |
Property History
| Date | Event | Price | Change | Sq Ft Price |
|---|---|---|---|---|
| 11/20/2020 11/20/20 | Sold | $810,000 | -1.8% | $554 / Sq Ft |
| 09/22/2020 09/22/20 | Price Changed | $825,000 | -2.4% | $565 / Sq Ft |
| 09/07/2020 09/07/20 | For Sale | $845,000 | +17.4% | $578 / Sq Ft |
| 04/29/2016 04/29/16 | Sold | $719,900 | 0.0% | $480 / Sq Ft |
| 03/23/2016 03/23/16 | Pending | -- | -- | -- |
| 03/18/2016 03/18/16 | For Sale | $719,900 | -- | $480 / Sq Ft |
Tax History Compared to Growth
Tax History
| Year | Tax Paid | Tax Assessment Tax Assessment Total Assessment is a certain percentage of the fair market value that is determined by local assessors to be the total taxable value of land and additions on the property. | Land | Improvement |
|---|---|---|---|---|
| 2024 | $7,701 | $921,170 | $276,350 | $644,820 |
| 2023 | $7,513 | $898,550 | $269,560 | $628,990 |
| 2022 | $7,271 | $869,120 | $260,740 | $608,380 |
| 2021 | $6,933 | $867,060 | $260,120 | $606,940 |
| 2020 | $6,661 | $859,400 | $257,820 | $601,580 |
| 2019 | $6,258 | $814,170 | $244,250 | $569,920 |
| 2018 | $5,701 | $767,470 | $0 | $0 |
| 2017 | $5,190 | $683,050 | $0 | $0 |
| 2016 | $2,598 | $683,050 | $0 | $0 |
Agents Affiliated with this Home
-
Josh Ross

Seller's Agent in 2020
Josh Ross
RE/MAX
(240) 404-7732
7 in this area
194 Total Sales
-
Andrea Paro

Buyer's Agent in 2020
Andrea Paro
TTR Sotheby's International Realty
(240) 753-8197
1 in this area
77 Total Sales
-
Trent Heminger

Seller's Agent in 2016
Trent Heminger
Compass
(202) 210-6448
30 in this area
794 Total Sales
-
D'Ann Lanning

Seller Co-Listing Agent in 2016
D'Ann Lanning
Compass
(951) 315-6534
16 in this area
389 Total Sales
-
John Evans

Buyer's Agent in 2016
John Evans
Long & Foster
(703) 855-8707
66 Total Sales
Map
Source: Bright MLS
MLS Number: DCDC485124
APN: 2892-2024
- 3128 Sherman Ave NW Unit 9
- 3101 Sherman Ave NW Unit 204
- 3101 Sherman Ave NW Unit 402
- 755 Irving St NW
- 1023 Irving St NW Unit 1
- 1023 Irving St NW
- 1023 Irving St NW Unit 2
- 1038 Lamont St NW Unit 1A
- 3030 Sherman Ave NW
- 3318 Sherman Ave NW Unit 104
- 3318 Sherman Ave NW Unit T2
- 3323 Sherman Ave NW
- 757 Columbia Rd NW
- 3110 Georgia Ave NW Unit 302
- 701 Lamont St NW Unit 50
- 701 Lamont St NW Unit 28
- 777 Morton St NW Unit A
- 763 Morton St NW Unit 3
- 3409 Sherman Ave NW Unit 2
- 2923 Sherman Ave NW
- 761 Kenyon St NW
- 761 Kenyon St NW Unit 2
- 761 Kenyon St NW Unit 3
- 761 Kenyon St NW Unit 4
- 761 Kenyon St NW Unit 1
- 757 Kenyon St NW
- 759 Kenyon St NW
- 763 Kenyon St NW
- 765 Kenyon St NW
- 753 Kenyon St NW
- 755 Kenyon St NW
- 751 Kenyon St NW
- 749 Kenyon St NW
- 767 Kenyon St NW
- 769 Kenyon St NW
- 747 Kenyon St NW
- 771 Kenyon St NW
- 3209 Sherman Ave NW
- 3207 Sherman Ave NW
- 3213 Sherman Ave NW
