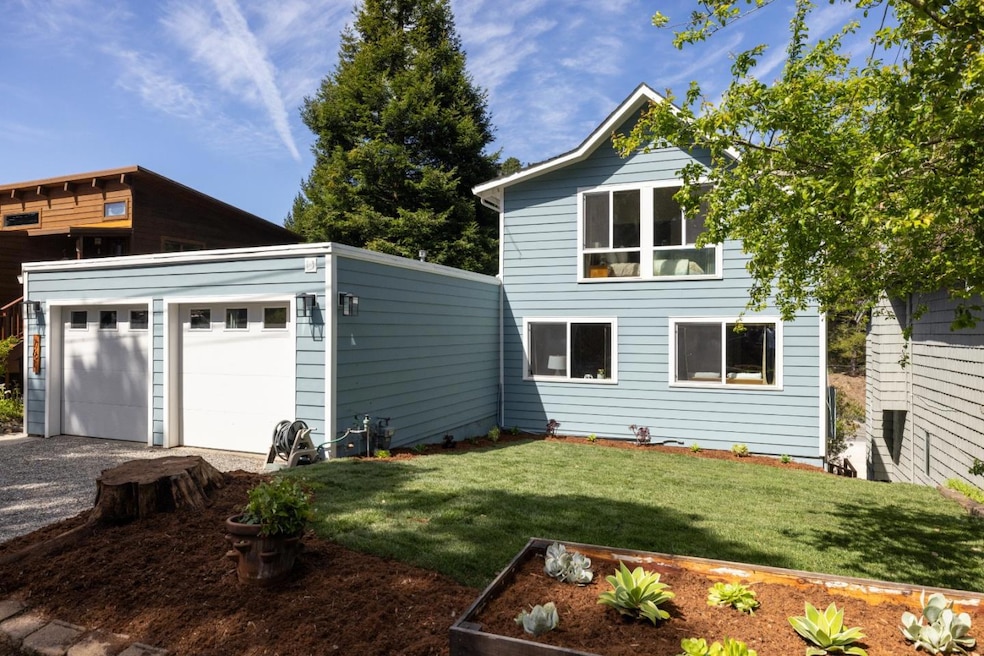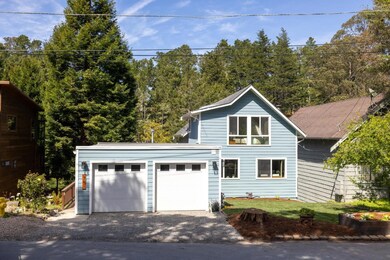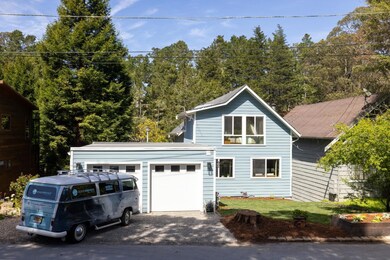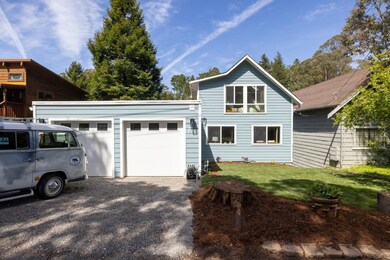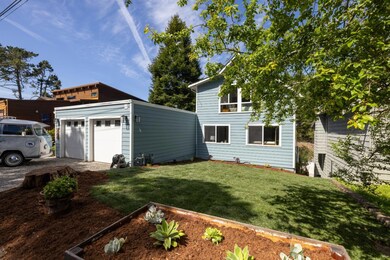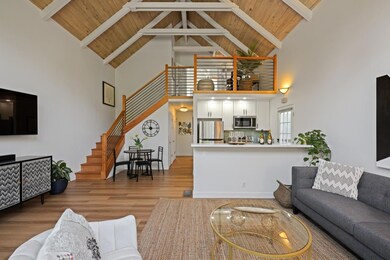
761 Lancaster Blvd Moss Beach, CA 94038
Moss Beach NeighborhoodHighlights
- Primary Bedroom Suite
- Chalet
- Wood Burning Stove
- Skyline View
- Deck
- Vaulted Ceiling
About This Home
As of May 2025Welcome to 761 Lancaster Blvd, a gem nestled in the heart of Moss Beach, CA. Step inside this 3 bedroom, 2 bathroom abode to find an open floor plan that invites in plenty of natural light through oversized windows. The vaulted ceilings add to the sense of spaciousness while skylights further illuminate the home's interior. Hardwood floors lend warmth and charm throughout the house, creating a welcoming atmosphere for all who enter. The kitchen is equipped with stainless steel appliances and seamlessly flows into the dining area - perfect for entertaining or simply enjoying daily meals. Both bathrooms have been tastefully remodeled, adding modern convenience to this charming property. A unique feature of this home is its upstairs office loft just off the primary suite, ideal for those who work from home or need an extra space for creativity and productivity. A cozy fireplace provides warmth during cooler evenings while sunny decks offer ample opportunities for outdoor relaxation and enjoyment. The large fenced backyard offers privacy and tranquility at the end of a dead-end street. With mountain views that can be admired from various points in the house, you'll feel like you're living in your own private retreat.
Last Agent to Sell the Property
Ocean Element Real Estate License #01949984 Listed on: 04/06/2025
Home Details
Home Type
- Single Family
Est. Annual Taxes
- $14,509
Year Built
- Built in 1974
Lot Details
- 5,001 Sq Ft Lot
- Lot Sloped Down
- Hillside Location
- Back Yard Fenced
- Zoning described as R10006
Parking
- 2 Car Garage
Property Views
- Skyline
- Forest
Home Design
- Chalet
- Cabin
- Wood Frame Construction
- Rolled or Hot Mop Roof
- Composition Roof
- Concrete Perimeter Foundation
Interior Spaces
- 1,180 Sq Ft Home
- 2-Story Property
- Beamed Ceilings
- Vaulted Ceiling
- Ceiling Fan
- Skylights
- Wood Burning Stove
- Double Pane Windows
- Living Room with Fireplace
- Combination Dining and Living Room
Kitchen
- Breakfast Bar
- <<builtInOvenToken>>
- Electric Oven
- Electric Cooktop
- Kitchen Island
- Disposal
Flooring
- Carpet
- Tile
- Vinyl
Bedrooms and Bathrooms
- 3 Bedrooms
- Primary Bedroom Suite
- Loft Bedroom
- Walk-In Closet
- 2 Full Bathrooms
- <<tubWithShowerToken>>
- Bathtub Includes Tile Surround
Laundry
- Laundry in Garage
- Washer and Dryer
Outdoor Features
- Deck
Utilities
- Forced Air Heating System
- Heating System Uses Gas
Listing and Financial Details
- Assessor Parcel Number 037-156-160
Ownership History
Purchase Details
Home Financials for this Owner
Home Financials are based on the most recent Mortgage that was taken out on this home.Purchase Details
Home Financials for this Owner
Home Financials are based on the most recent Mortgage that was taken out on this home.Purchase Details
Home Financials for this Owner
Home Financials are based on the most recent Mortgage that was taken out on this home.Purchase Details
Home Financials for this Owner
Home Financials are based on the most recent Mortgage that was taken out on this home.Purchase Details
Purchase Details
Similar Homes in the area
Home Values in the Area
Average Home Value in this Area
Purchase History
| Date | Type | Sale Price | Title Company |
|---|---|---|---|
| Grant Deed | $1,400,000 | Lawyers Title Company | |
| Grant Deed | $1,300,000 | Old Republic Title | |
| Grant Deed | $1,300,000 | Old Republic Title | |
| Grant Deed | $1,020,000 | Lawyers Title Company | |
| Interfamily Deed Transfer | -- | Lawyers Title Company | |
| Interfamily Deed Transfer | -- | Lawyers Title Company | |
| Interfamily Deed Transfer | -- | None Available | |
| Grant Deed | $460,000 | Chicago Title Company |
Mortgage History
| Date | Status | Loan Amount | Loan Type |
|---|---|---|---|
| Open | $850,000 | New Conventional | |
| Previous Owner | $910,000 | New Conventional | |
| Previous Owner | $163,000 | Credit Line Revolving | |
| Previous Owner | $816,000 | New Conventional |
Property History
| Date | Event | Price | Change | Sq Ft Price |
|---|---|---|---|---|
| 05/09/2025 05/09/25 | Sold | $1,400,000 | +16.8% | $1,186 / Sq Ft |
| 04/21/2025 04/21/25 | Pending | -- | -- | -- |
| 04/06/2025 04/06/25 | For Sale | $1,199,000 | -7.8% | $1,016 / Sq Ft |
| 11/05/2024 11/05/24 | Sold | $1,300,000 | +2.0% | $1,102 / Sq Ft |
| 10/12/2024 10/12/24 | Pending | -- | -- | -- |
| 10/05/2024 10/05/24 | For Sale | $1,275,000 | -- | $1,081 / Sq Ft |
Tax History Compared to Growth
Tax History
| Year | Tax Paid | Tax Assessment Tax Assessment Total Assessment is a certain percentage of the fair market value that is determined by local assessors to be the total taxable value of land and additions on the property. | Land | Improvement |
|---|---|---|---|---|
| 2025 | $14,509 | $1,326,000 | $729,300 | $596,700 |
| 2023 | $14,509 | $1,061,208 | $634,644 | $426,564 |
| 2022 | $13,941 | $1,040,400 | $622,200 | $418,200 |
| 2021 | $8,450 | $533,776 | $266,888 | $266,888 |
| 2020 | $8,127 | $528,304 | $264,152 | $264,152 |
| 2019 | $7,613 | $517,946 | $258,973 | $258,973 |
| 2018 | $7,098 | $507,792 | $253,896 | $253,896 |
| 2017 | $6,802 | $497,836 | $248,918 | $248,918 |
| 2016 | $6,735 | $488,076 | $244,038 | $244,038 |
| 2015 | $6,604 | $480,746 | $240,373 | $240,373 |
| 2014 | $6,938 | $471,330 | $235,665 | $235,665 |
Agents Affiliated with this Home
-
David Oliphant

Seller's Agent in 2025
David Oliphant
Ocean Element Real Estate
(650) 479-1102
12 in this area
94 Total Sales
-
Len Stone

Buyer's Agent in 2025
Len Stone
KW Advisors
(650) 580-5680
16 in this area
226 Total Sales
-
Matt Aragoni

Seller's Agent in 2024
Matt Aragoni
Coldwell Banker Realty
(650) 483-8949
12 in this area
58 Total Sales
-
R
Buyer's Agent in 2024
Rimma Ludovico
Rimma Realty
Map
Source: MLSListings
MLS Number: ML82001287
APN: 037-156-160
- 1 Wave Ave
- 1181 Etheldore St
- 00 Pearl Ave
- 00 Stetson St
- 440 Terrace Ave
- 651 Stetson St
- 414 Vermont Ave
- 751 Sierra St
- 0000 Oak Ave
- 1841 Sunshine Valley Rd
- 00 Sunshine Valley Rd
- 2180 Vallemar St
- 263 Nevada Ave
- 1400 Audubon Ave
- 397 14th St
- 0 037-183-110 Unit ML81981139
- 816 Park Ave
- 847 San Ramon Ave
- 496 6th St
- 0 10th St Unit ML81990884
