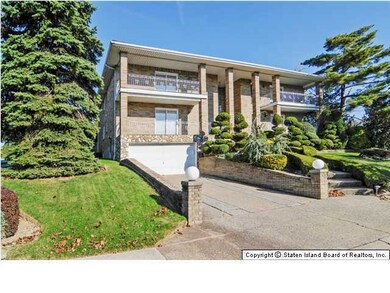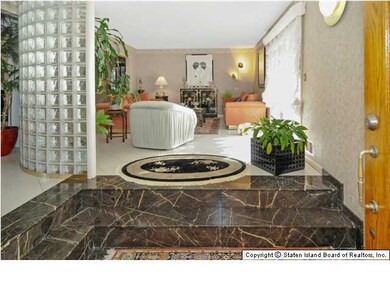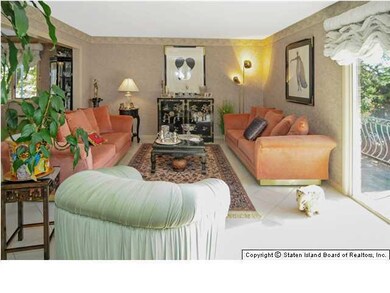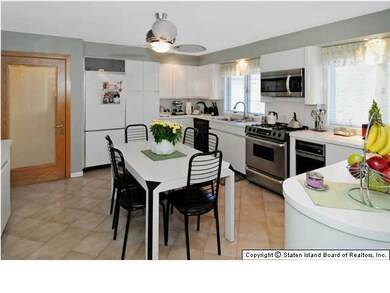
761 Sheldon Ave Staten Island, NY 10312
Huguenot NeighborhoodEstimated Value: $1,060,000 - $1,666,000
Highlights
- 0.3 Acre Lot
- Colonial Architecture
- Separate Formal Living Room
- P.S. 36 - J.C. Drumgoole Rated A-
- Jetted Tub in Primary Bathroom
- Formal Dining Room
About This Home
As of August 2014TRULY UNIQUE EUROPEAN STYLE ALL BRICK CUSTOM COLONIAL ON OVERSIZED PRIVATE LOT. OVER 6000 SQFT OF LIVING SPACE PLUS BASEMENT. EACH UNIT FEATURES 7 OVERSIZED ROOMS, CUSTOM EIK, FAMILY RM W/FPL, WET BARS & SLIDERS TO OUTSIDE, 2 LG BEDRMS, PRIVATE SLEEPING QUARTERS W/MAPLE WINDOWS - THE CONSTRUCTION OF THIS BRICK HOME IS SOLID - THIS IS LIKE 2 HOMES PUT TOGETHER - A RARE FIND - Level 1: FOYER, SPACIOUS FORM LIV W/SLIDERS TO BALCONY, FORM DIN RM, LG CUSTOM EIK, FAMILY RM W/FIREPLACE, WET BAR & SLIDERS TO YARD, PRIVATE DOOR TO MASTER BR W/WALK IN CLOSET, 3/4 BATH & SLIDERS TO BALCONY - 2 ADD'L LG BEDRMS & CUSTOM FULL BATH, JACUZZI Level 2: 2 STORY FOYER - SPACIOUS FORMAL LR W/SLIDERS TO BALCONY, FORMAL DIN RM,, FAM RM W/WET BAR, FIREPLACE & SLIDERS TO DECK - LG CUSTOM EIK, PRIVATE DOOR TO SLEEP
Last Agent to Sell the Property
Shawn Seigel
The Real Estate Boutique License #10311204227 Listed on: 11/05/2013
Last Buyer's Agent
Delton Cheng
Century 21 Homefront License #31CH0928260
Property Details
Home Type
- Multi-Family
Est. Annual Taxes
- $9,231
Year Built
- Built in 1980
Lot Details
- 0.3 Acre Lot
- Lot Dimensions are 117x112
- Fenced
- Back and Side Yard
Home Design
- Duplex
- Colonial Architecture
- Brick Exterior Construction
Interior Spaces
- 6,300 Sq Ft Home
- Wet Bar
- Ceiling Fan
- Fireplace
- Separate Formal Living Room
- Formal Dining Room
Kitchen
- Eat-In Kitchen
- Dishwasher
Bedrooms and Bathrooms
- 6 Bedrooms
- Walk-In Closet
- Primary Bathroom is a Full Bathroom
- Jetted Tub in Primary Bathroom
Laundry
- Dryer
- Washer
Home Security
- Home Security System
- Intercom
Parking
- Garage
- Off-Street Parking
Outdoor Features
- Patio
- Outdoor Grill
Utilities
- Forced Air Heating System
- Heating System Uses Natural Gas
- 220 Volts
Listing and Financial Details
- Legal Lot and Block 0009 / 06845
- Assessor Parcel Number 06845-0009
Ownership History
Purchase Details
Home Financials for this Owner
Home Financials are based on the most recent Mortgage that was taken out on this home.Similar Homes in Staten Island, NY
Home Values in the Area
Average Home Value in this Area
Purchase History
| Date | Buyer | Sale Price | Title Company |
|---|---|---|---|
| Kirimca Nusret | $1,200,000 | None Available |
Mortgage History
| Date | Status | Borrower | Loan Amount |
|---|---|---|---|
| Previous Owner | Barbera Maurizio | $86,841 | |
| Previous Owner | Barbera Maurizio | $100,000 |
Property History
| Date | Event | Price | Change | Sq Ft Price |
|---|---|---|---|---|
| 08/06/2014 08/06/14 | Sold | $1,200,000 | 0.0% | $190 / Sq Ft |
| 03/20/2014 03/20/14 | Pending | -- | -- | -- |
| 11/05/2013 11/05/13 | For Sale | $1,200,000 | -- | $190 / Sq Ft |
Tax History Compared to Growth
Tax History
| Year | Tax Paid | Tax Assessment Tax Assessment Total Assessment is a certain percentage of the fair market value that is determined by local assessors to be the total taxable value of land and additions on the property. | Land | Improvement |
|---|---|---|---|---|
| 2024 | $6,430 | $90,600 | $19,587 | $71,013 |
| 2023 | $6,455 | $70,058 | $17,943 | $52,115 |
| 2022 | $5,938 | $97,200 | $25,140 | $72,060 |
| 2021 | $5,850 | $84,180 | $25,140 | $59,040 |
| 2020 | $11,792 | $76,860 | $25,140 | $51,720 |
| 2019 | $12,013 | $66,780 | $25,140 | $41,640 |
| 2018 | $11,604 | $58,382 | $20,200 | $38,182 |
| 2017 | $10,928 | $55,078 | $18,171 | $36,907 |
| 2016 | $10,078 | $51,961 | $20,578 | $31,383 |
| 2015 | $9,102 | $49,020 | $20,940 | $28,080 |
| 2014 | $9,102 | $49,020 | $15,780 | $33,240 |
Agents Affiliated with this Home
-
S
Seller's Agent in 2014
Shawn Seigel
The Real Estate Boutique
-
D
Buyer's Agent in 2014
Delton Cheng
Century 21 Homefront
Map
Source: Staten Island Multiple Listing Service
MLS Number: 1085410
APN: 06845-0009
- 703 Marcy Ave
- 707 Marcy Ave
- 818 Sinclair Ave
- 629 Marcy Ave
- 479 Ramona Ave
- 651 Rathbun Ave
- 814 Lamont Ave
- 859 Lamont Ave
- 30 Alverson Loop
- 480 Huguenot Ave
- 723 Ionia Ave
- 935 Sheldon Ave
- 909 Rathbun Ave
- 1272 Woodrow Rd
- 872 Edgegrove Ave
- 761 Edgegrove Ave
- 933 Edgegrove Ave
- 577 Rathbun Ave
- 960 Rensselaer Ave
- 896 Stafford Ave
- 761 Sheldon Ave
- 753 Sheldon Ave
- 754 Sinclair Ave
- 748 Sinclair Ave
- 749 Sheldon Ave
- 781 Sheldon Ave
- 764 Sheldon Ave
- 744 Sinclair Ave
- 750 Sheldon Ave
- 774 Sinclair Ave
- 745 Sheldon Ave
- 785 Sheldon Ave
- 746 Sheldon Ave
- 740 Sinclair Ave
- 778 Sinclair Ave
- 742 Sheldon Ave
- 789 Sheldon Ave
- 702 Marcy Ave
- 782 Sinclair Ave
- 738 Sheldon Ave






