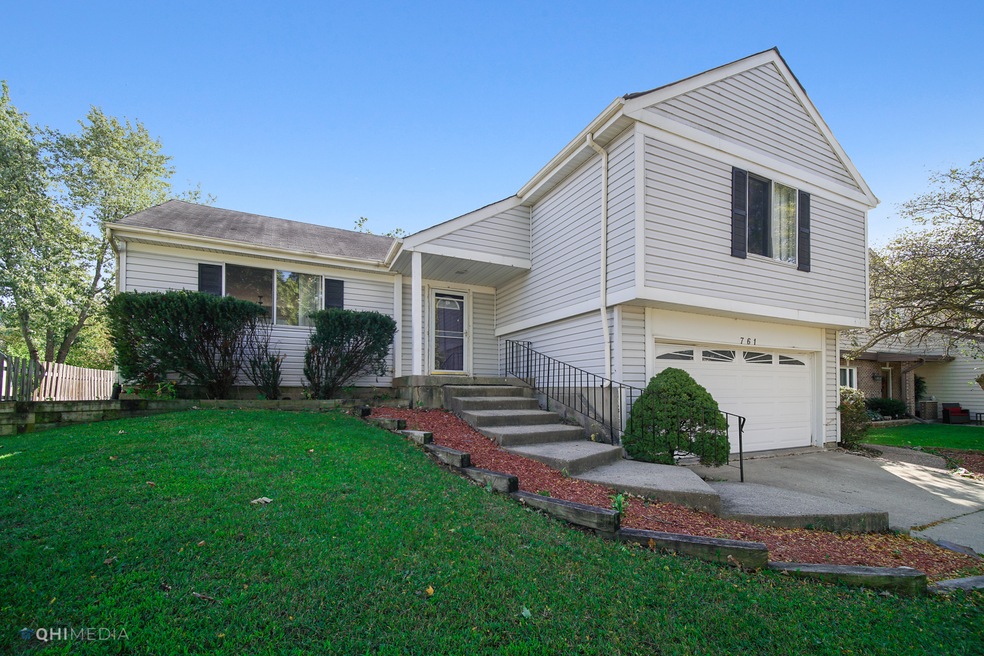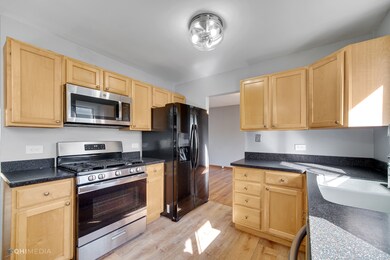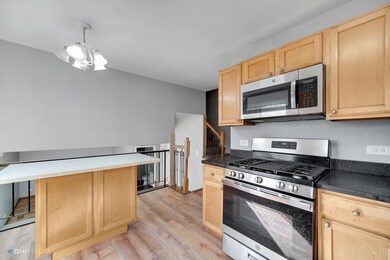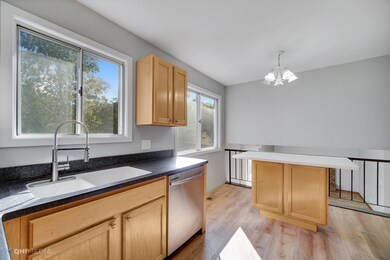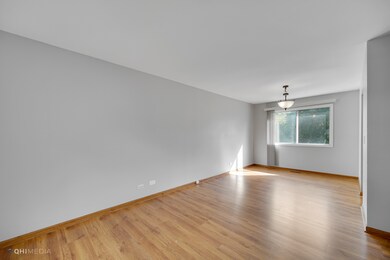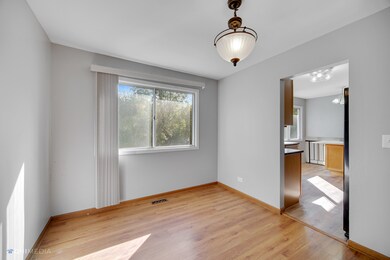
761 W Appletree Ln Unit 4 Bartlett, IL 60103
South Tri Village NeighborhoodHighlights
- Wood Flooring
- Stainless Steel Appliances
- Patio
- Bartlett High School Rated A-
- Attached Garage
- Kitchen Island
About This Home
As of March 2021YOU ARE IN LUCK! BACK ON MARKET! BUYER COULD NOT GET LOAN! Where else can you get a split level home with 4 bedrooms & 2 1/2 baths for this fantastic price!! Hurry! So much home for the money! Seller has done a lot of work but is still working on it. GE stainless steel appliances in kitchen with island/table with solid surface counters & newer vinyl laminate flooring. Light and bright living and dining room w/large windows. Large family room w/brick FP & new flooring that offers slider to good sized, private yard w/concrete patio & gas line for your BBQ grill! Master bedroom w/new ceiling fan, walk in closet & private bath. New closets doors in bedrooms. Both upstairs bathrooms have newer toliets, lights, ceramic tile tub/shower & newer flooring. 1/2 bath has new lights & mirror to be installed. 2 car finished garage. Minutes to 59 and shopping! Don't miss out! Quick close ok! Bring an offer and make this a happy new year!
Last Agent to Sell the Property
RE/MAX Suburban License #475125256 Listed on: 12/30/2020

Co-Listed By
Lindsey Garry
RE/MAX Suburban, LLC. License #475192106
Home Details
Home Type
- Single Family
Est. Annual Taxes
- $7,688
Year Built
- 1980
Parking
- Attached Garage
- Garage Transmitter
- Garage Door Opener
- Garage Is Owned
Home Design
- Tri-Level Property
- Asphalt Shingled Roof
- Vinyl Siding
Interior Spaces
- Primary Bathroom is a Full Bathroom
- Attached Fireplace Door
- Wood Flooring
- Crawl Space
Kitchen
- Oven or Range
- Microwave
- Dishwasher
- Stainless Steel Appliances
- Kitchen Island
- Disposal
Laundry
- Dryer
- Washer
Outdoor Features
- Patio
Utilities
- Forced Air Heating and Cooling System
- Heating System Uses Gas
- Lake Michigan Water
Listing and Financial Details
- Homeowner Tax Exemptions
- $5,000 Seller Concession
Ownership History
Purchase Details
Home Financials for this Owner
Home Financials are based on the most recent Mortgage that was taken out on this home.Purchase Details
Home Financials for this Owner
Home Financials are based on the most recent Mortgage that was taken out on this home.Purchase Details
Purchase Details
Home Financials for this Owner
Home Financials are based on the most recent Mortgage that was taken out on this home.Purchase Details
Home Financials for this Owner
Home Financials are based on the most recent Mortgage that was taken out on this home.Similar Homes in Bartlett, IL
Home Values in the Area
Average Home Value in this Area
Purchase History
| Date | Type | Sale Price | Title Company |
|---|---|---|---|
| Warranty Deed | $280,000 | American Natl Ttl Svcs Inc | |
| Special Warranty Deed | $175,000 | Fidelity Natl Title Ins Co | |
| Sheriffs Deed | -- | None Available | |
| Quit Claim Deed | -- | Stewart Title Company | |
| Warranty Deed | $155,500 | -- |
Mortgage History
| Date | Status | Loan Amount | Loan Type |
|---|---|---|---|
| Open | $224,000 | New Conventional | |
| Previous Owner | $135,000 | Adjustable Rate Mortgage/ARM | |
| Previous Owner | $244,000 | Balloon | |
| Previous Owner | $61,000 | Stand Alone Second | |
| Previous Owner | $231,900 | Fannie Mae Freddie Mac | |
| Previous Owner | $58,000 | Stand Alone Second | |
| Previous Owner | $261,000 | Unknown | |
| Previous Owner | $213,300 | Unknown | |
| Previous Owner | $198,000 | Unknown | |
| Previous Owner | $160,650 | No Value Available | |
| Previous Owner | $153,750 | FHA | |
| Previous Owner | $145,399 | FHA |
Property History
| Date | Event | Price | Change | Sq Ft Price |
|---|---|---|---|---|
| 03/25/2021 03/25/21 | Sold | $280,000 | 0.0% | $130 / Sq Ft |
| 02/24/2021 02/24/21 | Pending | -- | -- | -- |
| 02/22/2021 02/22/21 | For Sale | $279,900 | 0.0% | $130 / Sq Ft |
| 02/21/2021 02/21/21 | Pending | -- | -- | -- |
| 02/19/2021 02/19/21 | For Sale | $279,900 | 0.0% | $130 / Sq Ft |
| 01/15/2021 01/15/21 | Pending | -- | -- | -- |
| 12/30/2020 12/30/20 | For Sale | $279,900 | +59.9% | $130 / Sq Ft |
| 08/05/2014 08/05/14 | Sold | $175,000 | -2.0% | $150 / Sq Ft |
| 06/30/2014 06/30/14 | Pending | -- | -- | -- |
| 06/10/2014 06/10/14 | Price Changed | $178,500 | -7.3% | $153 / Sq Ft |
| 05/14/2014 05/14/14 | For Sale | $192,500 | -- | $165 / Sq Ft |
Tax History Compared to Growth
Tax History
| Year | Tax Paid | Tax Assessment Tax Assessment Total Assessment is a certain percentage of the fair market value that is determined by local assessors to be the total taxable value of land and additions on the property. | Land | Improvement |
|---|---|---|---|---|
| 2023 | $7,688 | $101,290 | $30,340 | $70,950 |
| 2022 | $7,702 | $94,140 | $28,200 | $65,940 |
| 2021 | $7,478 | $89,370 | $26,770 | $62,600 |
| 2020 | $7,295 | $86,690 | $25,970 | $60,720 |
| 2019 | $7,193 | $83,590 | $25,040 | $58,550 |
| 2018 | $7,075 | $79,990 | $23,960 | $56,030 |
| 2017 | $6,869 | $76,800 | $23,000 | $53,800 |
| 2016 | $6,732 | $73,360 | $21,970 | $51,390 |
| 2015 | $5,536 | $58,330 | $20,800 | $37,530 |
| 2014 | $5,294 | $58,330 | $20,270 | $38,060 |
| 2013 | $7,221 | $67,020 | $20,760 | $46,260 |
Agents Affiliated with this Home
-
Karen Goins

Seller's Agent in 2021
Karen Goins
RE/MAX Suburban
(847) 208-9192
4 in this area
191 Total Sales
-

Seller Co-Listing Agent in 2021
Lindsey Garry
RE/MAX
(847) 401-1771
-
Janet Baier

Buyer's Agent in 2021
Janet Baier
RE/MAX Liberty
(630) 291-4700
7 in this area
130 Total Sales
-
Marge Pawlak

Seller's Agent in 2014
Marge Pawlak
RE/MAX
(630) 710-2550
41 Total Sales
-
W
Seller Co-Listing Agent in 2014
Wendy Kozak
RE/MAX Enterprises
Map
Source: Midwest Real Estate Data (MRED)
MLS Number: MRD10960570
APN: 01-10-405-007
- 1218 S Appletree Ln
- 5N444 S Bartlett Rd
- 669 Morning Glory Ln
- 1061 Martingale Dr
- 750 Evergreen Ln
- 1184 Princeton Dr
- 1012 Concord Dr
- 1116 Stonegate Ct
- 1097 Washington St
- 1016 Hummingbird Way Unit 21
- 610 Catalpa Ln
- 624 Catalpa Ln
- 1236 Churchill Rd
- 983 Lakewood Dr
- 1302 Filly Ln
- 800 Bryn Mawr Ave
- 926 Balsam Ln
- 1697 Gerber Rd
- 29W725 Army Trail Rd
- 122 E Sherman St
