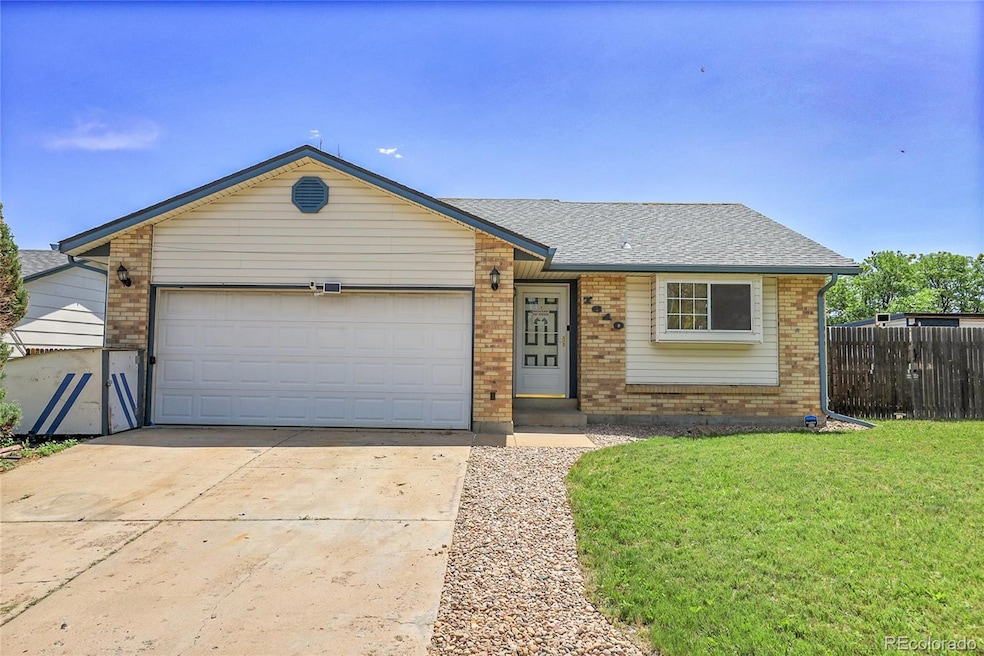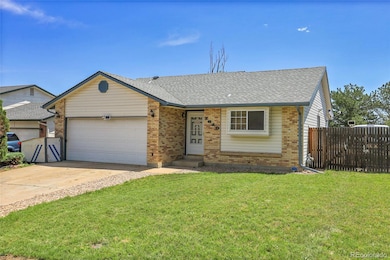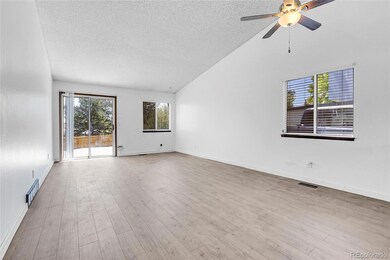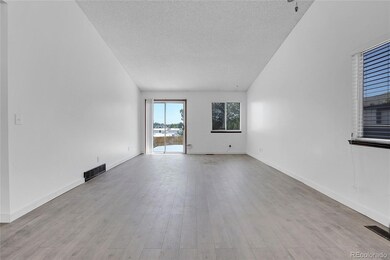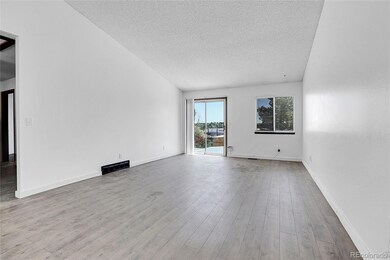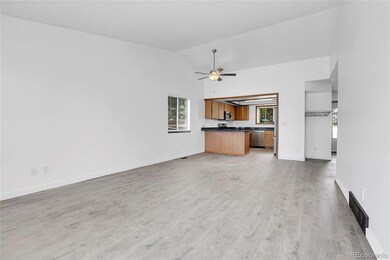7610 S Garland St Littleton, CO 80128
Dakota Station NeighborhoodEstimated payment $3,221/month
Highlights
- Deck
- Traditional Architecture
- Granite Countertops
- Chatfield High School Rated A-
- Wood Flooring
- No HOA
About This Home
Drastic Price Reduction!! Far below the appraised value of $605,000. This home just sparkles! The house was recently painted inside and has brand new waterproof wood laminate flooring on the main level with two separate coat closets at the entry. The attractive open floor plan offers easy access to the kitchen, bedrooms, basement, and backyard. The kitchen is a dream. The microwave, stove/oven, refrigerator, and dishwasher are all brand new GE appliances. There are granite counters and a double sink , recessed lighting and a ceiling fan to keep you cool while preparing a meal. The bay window over the sink gives you a lovely view of the front area and street. The home has air conditioning and, in addition, a nice attic fan for our hot summer days. The enclosed shower stall in the master bath also has a luxurious jetted tub for total relaxation. The sliding glass door at the back of the living room opens into the lovely fenced private back yard. Right outside the glass door is a fantastic new two level Trex deck. On the south side of the home, there is a double gate that opens from the front yard to an extra private parking area that features two very large storage sheds. An additional smaller third storage shed sits on the north side of the house right by the garage. Ken Caryl Sledding Hill, Ken Caryl Ranch Community Park, and Clement Park are very close and enjoyable places to visit. Chatfield Reservoir, with all of its fun recreational activities, is mere minutes away. Highway 470 gives you easy access to Downtown Denver, and all of its sports and cultural activities or you can head west to Red Rocks, the mountains (for skiing & hiking) and/or Black Hawk/Central City for those who love to gamble. This house is too good to pass up!!!
Listing Agent
Your Castle Realty LLC Brokerage Email: carieboucher@yahoo.com,303-224-0281 License #001324564 Listed on: 06/19/2025

Co-Listing Agent
Your Castle Realty LLC Brokerage Email: carieboucher@yahoo.com,303-224-0281 License #40016719
Home Details
Home Type
- Single Family
Est. Annual Taxes
- $3,156
Year Built
- Built in 1983 | Remodeled
Lot Details
- 8,756 Sq Ft Lot
- Partially Fenced Property
- Sloped Lot
- Property is zoned P-D
Parking
- 2 Car Attached Garage
Home Design
- Traditional Architecture
- Brick Exterior Construction
- Composition Roof
Interior Spaces
- 1-Story Property
- Ceiling Fan
- Recessed Lighting
- Family Room
- Living Room
- Dining Room
- Home Office
- Attic Fan
Kitchen
- Oven
- Microwave
- Dishwasher
- Granite Countertops
Flooring
- Wood
- Laminate
Bedrooms and Bathrooms
- 3 Bedrooms | 2 Main Level Bedrooms
Laundry
- Dryer
- Washer
Finished Basement
- Basement Fills Entire Space Under The House
- 1 Bedroom in Basement
Outdoor Features
- Deck
Schools
- Mortensen Elementary School
- Falcon Bluffs Middle School
- Chatfield High School
Utilities
- Mini Split Air Conditioners
- Forced Air Heating System
Community Details
- No Home Owners Association
- Meadows Subdivision
Listing and Financial Details
- Exclusions: ALL PERSONAL ITEMS AND THE ICE CHEST, KEGERATOR, DART BOARD, FOOSBALL TABLE, AND ALL THE BAR LIGHTS AND SIGNS ATTACHED TO THE WALLS FROM THE BAR AREA, GREEN CABINETS IN GARAGE
- Assessor Parcel Number 149737
Map
Home Values in the Area
Average Home Value in this Area
Tax History
| Year | Tax Paid | Tax Assessment Tax Assessment Total Assessment is a certain percentage of the fair market value that is determined by local assessors to be the total taxable value of land and additions on the property. | Land | Improvement |
|---|---|---|---|---|
| 2024 | $3,137 | $28,367 | $9,485 | $18,882 |
| 2023 | $3,137 | $28,367 | $9,485 | $18,882 |
| 2022 | $2,850 | $25,142 | $8,933 | $16,209 |
| 2021 | $2,866 | $25,865 | $9,190 | $16,675 |
| 2020 | $2,682 | $24,149 | $6,872 | $17,277 |
| 2019 | $2,643 | $24,149 | $6,872 | $17,277 |
| 2018 | $2,333 | $20,314 | $6,567 | $13,747 |
| 2017 | $2,156 | $20,314 | $6,567 | $13,747 |
| 2016 | $1,720 | $18,151 | $6,012 | $12,139 |
| 2015 | $1,472 | $18,151 | $6,012 | $12,139 |
| 2014 | $1,472 | $14,566 | $5,388 | $9,178 |
Property History
| Date | Event | Price | List to Sale | Price per Sq Ft |
|---|---|---|---|---|
| 11/03/2025 11/03/25 | Price Changed | $565,000 | -1.7% | $272 / Sq Ft |
| 09/19/2025 09/19/25 | Price Changed | $575,000 | -1.7% | $277 / Sq Ft |
| 08/17/2025 08/17/25 | Price Changed | $585,000 | -0.7% | $282 / Sq Ft |
| 08/03/2025 08/03/25 | Price Changed | $589,000 | -1.7% | $283 / Sq Ft |
| 07/13/2025 07/13/25 | Price Changed | $599,000 | -2.6% | $288 / Sq Ft |
| 06/27/2025 06/27/25 | Price Changed | $615,000 | -2.4% | $296 / Sq Ft |
| 06/19/2025 06/19/25 | For Sale | $630,000 | -- | $303 / Sq Ft |
Source: REcolorado®
MLS Number: 7322285
APN: 59-342-15-004
- 7561 S Garland St
- 7680 S Garland St
- 7659 S Holland Way
- 7690 S Garland St
- 7826 S Field St
- 9115 W Hinsdale Place
- 7809 S Flower St
- 7807 S Field St
- 9442 W Walden Ave
- 7834 S Everett St
- 7770 S Estes St
- 8716 W Indore Dr
- 9798 W Nova Ave
- 7296 S Flower St
- 7809 S Dudley St
- 9646 W Hinsdale Place
- 9615 W Hinsdale Place
- 7970 S Garrison Ct
- 9695 W Hinsdale Place
- 8320 S Cody Way Unit 27
- 8214 W Ken Caryl Place
- 8653 W Rowland Place
- 9644 W Chatfield Ave Unit A
- 9617 W Chatfield Ave Unit E
- 9600 W Chatfield Ave
- 7748 W Ken Caryl Place
- 7748 W Ken Caryl Place
- 7748 W Ken Caryl Place
- 8827 W Plymouth Ave
- 7522 S Mt Zirkel
- 8412 S Holland Ct Unit 207
- 6705 S Field St Unit 801
- 6708 S Holland Way
- 8841 W Cooper Ave
- 8567 W Remington Ave
- 7442 S Quail Cir Unit 2124
- 11022 Trailrider Pass
- 7423 S Quail Cir Unit 1516
- 7423 S Quail Cir Unit 1526
- 8495 S Upham Way
