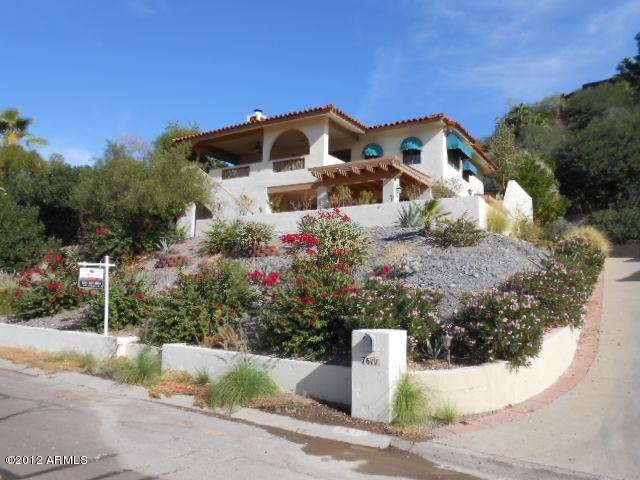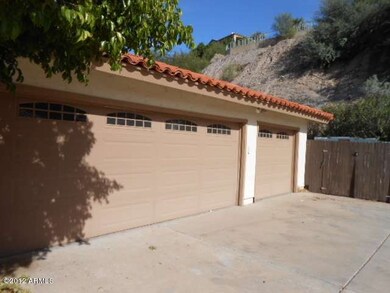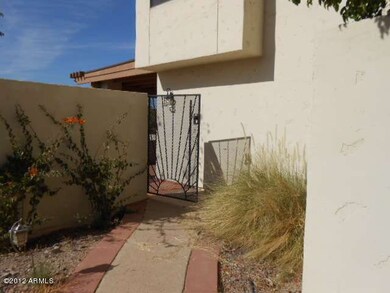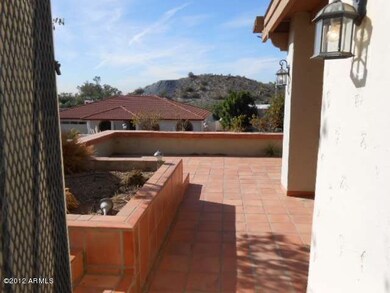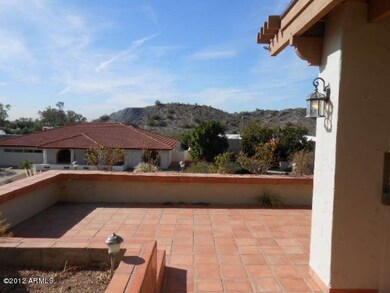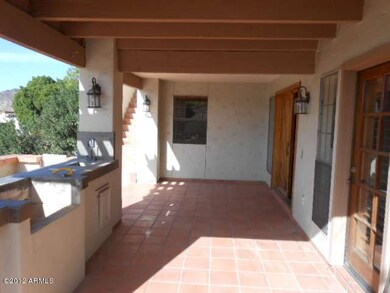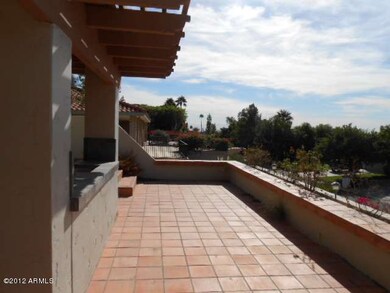
7611 N 20th St Phoenix, AZ 85020
Camelback East Village NeighborhoodHighlights
- Heated Spa
- RV Gated
- 0.33 Acre Lot
- Madison Heights Elementary School Rated A-
- City Lights View
- Wood Flooring
About This Home
As of December 2015**MULTIPLE OFFERS-HIGHEST & BEST DUE 11-7-12 AT 4PM!** Located in the Biltmore Estates Subdivision. Features for this beautiful custom Spanish Style home include: 3 bedrooms [all bedrooms are down stairs] 2.5 bathrooms. Formal dining room, formal living room with fireplace and family room all located on the second level. Den/office. Kitchen features-breakfast bar, oak cabinets with granite counter-tops and pantry. Master suite features a walk-in closet, full master bath with dual sinks, a split shower/tub with custom tile work. Upgrading stone and wood flooring throughout. Nice large private courtyard with built-in BBQ, pool, spa, extended covered patios, balcony-perfect for entertaining. 3 car garage, RV gate, cul-de-sac lot, all with amazing city and mountain views from every room!
Last Agent to Sell the Property
A.Z. & Associates License #SA627473000 Listed on: 10/31/2012

Last Buyer's Agent
Bud Crawley
Bud Crawley Real Estate License #BR009702000
Home Details
Home Type
- Single Family
Est. Annual Taxes
- $3,755
Year Built
- Built in 1983
Lot Details
- 0.33 Acre Lot
- Desert faces the front of the property
- Cul-De-Sac
- Block Wall Fence
- Private Yard
Parking
- 3 Car Garage
- Side or Rear Entrance to Parking
- RV Gated
Property Views
- City Lights
- Mountain
Home Design
- Spanish Architecture
- Wood Frame Construction
- Tile Roof
- Concrete Roof
- Stucco
Interior Spaces
- 2,360 Sq Ft Home
- 2-Story Property
- Ceiling Fan
- Living Room with Fireplace
Kitchen
- Eat-In Kitchen
- Breakfast Bar
- Granite Countertops
Flooring
- Wood
- Stone
Bedrooms and Bathrooms
- 3 Bedrooms
- Primary Bedroom on Main
- Primary Bathroom is a Full Bathroom
- 2.5 Bathrooms
- Dual Vanity Sinks in Primary Bathroom
- Bathtub With Separate Shower Stall
Pool
- Heated Spa
- Play Pool
Outdoor Features
- Balcony
- Covered patio or porch
- Built-In Barbecue
Schools
- Madison Heights Elementary School
- Madison Meadows Middle School
Utilities
- Refrigerated Cooling System
- Heating Available
Community Details
- No Home Owners Association
- Association fees include no fees
- Built by CUSTOM HOME
- Biltmore Highlands 2 Subdivision, Custom Home Floorplan
Listing and Financial Details
- Tax Lot 195
- Assessor Parcel Number 164-19-200
Ownership History
Purchase Details
Home Financials for this Owner
Home Financials are based on the most recent Mortgage that was taken out on this home.Purchase Details
Home Financials for this Owner
Home Financials are based on the most recent Mortgage that was taken out on this home.Purchase Details
Home Financials for this Owner
Home Financials are based on the most recent Mortgage that was taken out on this home.Purchase Details
Home Financials for this Owner
Home Financials are based on the most recent Mortgage that was taken out on this home.Purchase Details
Home Financials for this Owner
Home Financials are based on the most recent Mortgage that was taken out on this home.Similar Homes in Phoenix, AZ
Home Values in the Area
Average Home Value in this Area
Purchase History
| Date | Type | Sale Price | Title Company |
|---|---|---|---|
| Warranty Deed | $522,500 | Landmark Title Assurance Age | |
| Special Warranty Deed | $377,500 | Title 365 | |
| Trustee Deed | $468,177 | First American Title | |
| Warranty Deed | $650,000 | Old Republic Title Agency | |
| Warranty Deed | $235,000 | Lawyers Title Of Arizona Inc |
Mortgage History
| Date | Status | Loan Amount | Loan Type |
|---|---|---|---|
| Open | $385,300 | New Conventional | |
| Closed | $417,000 | New Conventional | |
| Previous Owner | $358,625 | New Conventional | |
| Previous Owner | $130,000 | Stand Alone Second | |
| Previous Owner | $520,000 | Purchase Money Mortgage | |
| Previous Owner | $110,000 | New Conventional |
Property History
| Date | Event | Price | Change | Sq Ft Price |
|---|---|---|---|---|
| 12/21/2015 12/21/15 | Sold | $522,500 | -0.5% | $221 / Sq Ft |
| 11/20/2015 11/20/15 | Pending | -- | -- | -- |
| 11/05/2015 11/05/15 | For Sale | $525,000 | +39.1% | $222 / Sq Ft |
| 01/31/2013 01/31/13 | Sold | $377,500 | +2.1% | $160 / Sq Ft |
| 11/14/2012 11/14/12 | Pending | -- | -- | -- |
| 10/31/2012 10/31/12 | For Sale | $369,900 | -- | $157 / Sq Ft |
Tax History Compared to Growth
Tax History
| Year | Tax Paid | Tax Assessment Tax Assessment Total Assessment is a certain percentage of the fair market value that is determined by local assessors to be the total taxable value of land and additions on the property. | Land | Improvement |
|---|---|---|---|---|
| 2025 | $6,660 | $58,454 | -- | -- |
| 2024 | $6,466 | $55,671 | -- | -- |
| 2023 | $6,466 | $78,200 | $15,640 | $62,560 |
| 2022 | $6,255 | $60,970 | $12,190 | $48,780 |
| 2021 | $6,314 | $58,800 | $11,760 | $47,040 |
| 2020 | $6,207 | $54,780 | $10,950 | $43,830 |
| 2019 | $6,057 | $51,670 | $10,330 | $41,340 |
| 2018 | $5,893 | $48,070 | $9,610 | $38,460 |
| 2017 | $5,588 | $46,760 | $9,350 | $37,410 |
| 2016 | $5,374 | $43,760 | $8,750 | $35,010 |
| 2015 | $4,949 | $40,950 | $8,190 | $32,760 |
Agents Affiliated with this Home
-
Paige Heavey

Seller's Agent in 2015
Paige Heavey
eXp Realty
(602) 770-3311
6 in this area
83 Total Sales
-
Jason McNeal

Buyer's Agent in 2015
Jason McNeal
HomeSmart
(480) 258-1305
8 Total Sales
-
Carla Araujo
C
Seller's Agent in 2013
Carla Araujo
A.Z. & Associates Real Estate Group
(602) 456-7600
-
AZ Araujo

Seller Co-Listing Agent in 2013
AZ Araujo
A.Z. & Associates Real Estate Group
(602) 456-7622
2 in this area
43 Total Sales
-
B
Buyer's Agent in 2013
Bud Crawley
Bud Crawley Real Estate
Map
Source: Arizona Regional Multiple Listing Service (ARMLS)
MLS Number: 4842899
APN: 164-19-200
- 7631 N 20th St
- 2016 E Orangewood Ave
- 7557 N Dreamy Draw Dr Unit 154
- 7514 N 22nd Place
- 7542 N 22nd Place
- 1925 E Lane Ave
- 7607 N 22nd Place
- 1820 E Morten Ave Unit 224
- 1820 E Morten Ave Unit 119
- 7232 N 22nd St
- 2250 E State Ave
- 2237 E Nicolet Ave
- 1717 E Morten Ave Unit 49
- 1717 E Morten Ave Unit 2
- 8102 N Dreamy Draw Dr
- 1819 E Myrtle Ave
- 8110 N 18th Place
- 1830 E Palmaire Ave
- 1747 E Northern Ave Unit 104
- 2260 E Palmaire Ave Unit 2
