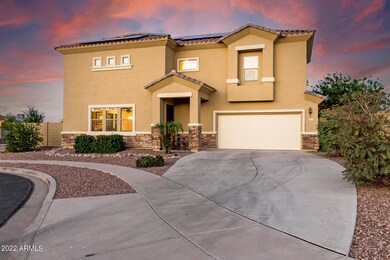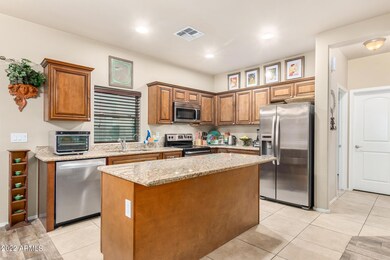
7611 S 15th St Phoenix, AZ 85042
South Mountain NeighborhoodHighlights
- Private Pool
- Solar Power System
- Granite Countertops
- Phoenix Coding Academy Rated A
- Contemporary Architecture
- 2 Car Direct Access Garage
About This Home
As of June 2022A beautiful 2-story house nestled on a cul-de-sac is now on the market! This 4 bed, 2.5 bath residence offers a low-care front yard, 2-car garage, & cozy porch. Enter to discover a bright open layout w/neutral palette & wood-look flooring, perfect for entertaining! Impeccable kitchen features handsome wood cabinets w/crown molding, SS appliances, granite counters, recessed lighting, a pantry, & a center island w/a breakfast bar. Continue upstairs onto the oversized primary retreat, showcasing soft carpet, clerestory windows, & an elegant ensuite w/dual sinks & a walk-in closet. Enjoy tons of fun in the vast backyard w/a large paver patio, artificial turf, a sparkling pool, & a refreshing spa!
Last Agent to Sell the Property
Andrew Smith
Elite Partners License #SA700745000 Listed on: 05/03/2022

Co-Listed By
David Newman
Elite Partners License #SA646345000
Home Details
Home Type
- Single Family
Est. Annual Taxes
- $2,528
Year Built
- Built in 2013
Lot Details
- 5,714 Sq Ft Lot
- Cul-De-Sac
- Block Wall Fence
- Artificial Turf
HOA Fees
- $48 Monthly HOA Fees
Parking
- 2 Car Direct Access Garage
- Garage Door Opener
Home Design
- Contemporary Architecture
- Wood Frame Construction
- Tile Roof
- Stone Exterior Construction
- Stucco
Interior Spaces
- 1,976 Sq Ft Home
- 2-Story Property
- Ceiling height of 9 feet or more
- Ceiling Fan
- Double Pane Windows
- Washer and Dryer Hookup
Kitchen
- Breakfast Bar
- Built-In Microwave
- Kitchen Island
- Granite Countertops
Flooring
- Carpet
- Tile
- Vinyl
Bedrooms and Bathrooms
- 4 Bedrooms
- Primary Bathroom is a Full Bathroom
- 2.5 Bathrooms
- Dual Vanity Sinks in Primary Bathroom
- Bathtub With Separate Shower Stall
Pool
- Private Pool
- Above Ground Spa
Schools
- Maxine O Bush Elementary School
- South Mountain High School
Utilities
- Central Air
- Heating Available
- High Speed Internet
- Cable TV Available
Additional Features
- Solar Power System
- Patio
Listing and Financial Details
- Tax Lot 8
- Assessor Parcel Number 300-23-168
Community Details
Overview
- Association fees include ground maintenance
- 360 Community Association, Phone Number (602) 863-3600
- Built by Peak Equity, LLC
- Casitas Grande At South Mountain Subdivision
Recreation
- Community Playground
- Bike Trail
Ownership History
Purchase Details
Home Financials for this Owner
Home Financials are based on the most recent Mortgage that was taken out on this home.Purchase Details
Home Financials for this Owner
Home Financials are based on the most recent Mortgage that was taken out on this home.Purchase Details
Home Financials for this Owner
Home Financials are based on the most recent Mortgage that was taken out on this home.Purchase Details
Purchase Details
Similar Homes in the area
Home Values in the Area
Average Home Value in this Area
Purchase History
| Date | Type | Sale Price | Title Company |
|---|---|---|---|
| Warranty Deed | $520,000 | New Title Company Name | |
| Warranty Deed | $259,000 | Old Republic Title Agency | |
| Warranty Deed | $210,000 | Grand Canyon Title Agency In | |
| Cash Sale Deed | $135,000 | Stewart Title & Trust Of Pho | |
| Deed In Lieu Of Foreclosure | -- | None Available |
Mortgage History
| Date | Status | Loan Amount | Loan Type |
|---|---|---|---|
| Open | $531,960 | VA | |
| Previous Owner | $267,832 | VA | |
| Previous Owner | $264,568 | VA | |
| Previous Owner | $216,930 | VA | |
| Previous Owner | $300,000 | Unknown | |
| Previous Owner | $250,500 | Unknown | |
| Previous Owner | $54,000 | Unknown |
Property History
| Date | Event | Price | Change | Sq Ft Price |
|---|---|---|---|---|
| 03/22/2025 03/22/25 | Price Changed | $534,000 | -0.2% | $270 / Sq Ft |
| 02/15/2025 02/15/25 | For Sale | $535,000 | +2.9% | $271 / Sq Ft |
| 06/27/2022 06/27/22 | Sold | $520,000 | +4.2% | $263 / Sq Ft |
| 06/04/2022 06/04/22 | Pending | -- | -- | -- |
| 06/02/2022 06/02/22 | For Sale | $499,000 | 0.0% | $253 / Sq Ft |
| 05/09/2022 05/09/22 | Pending | -- | -- | -- |
| 04/25/2022 04/25/22 | For Sale | $499,000 | +92.7% | $253 / Sq Ft |
| 01/08/2016 01/08/16 | Sold | $259,000 | 0.0% | $131 / Sq Ft |
| 11/22/2015 11/22/15 | For Sale | $259,000 | +23.3% | $131 / Sq Ft |
| 11/07/2013 11/07/13 | Sold | $210,000 | 0.0% | $106 / Sq Ft |
| 10/05/2013 10/05/13 | Pending | -- | -- | -- |
| 08/13/2013 08/13/13 | For Sale | $210,000 | -- | $106 / Sq Ft |
Tax History Compared to Growth
Tax History
| Year | Tax Paid | Tax Assessment Tax Assessment Total Assessment is a certain percentage of the fair market value that is determined by local assessors to be the total taxable value of land and additions on the property. | Land | Improvement |
|---|---|---|---|---|
| 2025 | $2,583 | $19,606 | -- | -- |
| 2024 | $2,504 | $18,672 | -- | -- |
| 2023 | $2,504 | $35,300 | $7,060 | $28,240 |
| 2022 | $2,452 | $26,510 | $5,300 | $21,210 |
| 2021 | $2,528 | $25,280 | $5,050 | $20,230 |
| 2020 | $2,497 | $23,260 | $4,650 | $18,610 |
| 2019 | $2,412 | $20,930 | $4,180 | $16,750 |
| 2018 | $2,343 | $20,380 | $4,070 | $16,310 |
| 2017 | $2,184 | $18,420 | $3,680 | $14,740 |
| 2016 | $2,072 | $21,230 | $4,240 | $16,990 |
| 2015 | $1,925 | $16,320 | $3,260 | $13,060 |
Agents Affiliated with this Home
-
Christina Fox

Seller's Agent in 2025
Christina Fox
ProSmart Realty
(480) 825-6471
5 in this area
220 Total Sales
-
A
Seller's Agent in 2022
Andrew Smith
Elite Partners
-
D
Seller Co-Listing Agent in 2022
David Newman
Elite Partners
-
Beatrice Ray
B
Buyer's Agent in 2022
Beatrice Ray
DPR Realty
(800) 570-6692
1 in this area
4 Total Sales
-
Sheresa Pompay-Tranor

Seller's Agent in 2016
Sheresa Pompay-Tranor
DeLex Realty
(602) 617-7171
46 Total Sales
-
Scottee Eisenhart

Buyer's Agent in 2016
Scottee Eisenhart
Scottee The Realtor
(480) 274-5510
1 in this area
16 Total Sales
Map
Source: Arizona Regional Multiple Listing Service (ARMLS)
MLS Number: 6392870
APN: 300-23-168
- 1506 E Branham Ln
- 7312 S 13th Way
- 1634 E Harwell Rd
- 1718 E Harwell Rd
- 1617 E Fremont Rd
- 1623 E Fremont Rd
- 1642 E Desert Ln
- 1323 E Maldonado Dr
- 7605 S 18th Way
- 1336 E Maldonado Dr
- 6805 S 14th St
- 1354 E Glass Ln
- 6912 S 12th Way
- 1744 E Fremont Rd
- 1851 E Ellis St
- 2940 E South Mountain Ave
- 2212 E South Mountain Ave Unit 5
- 1766 E Fremont Rd
- 8609 S 16th St
- 916 E Beautiful Ln






