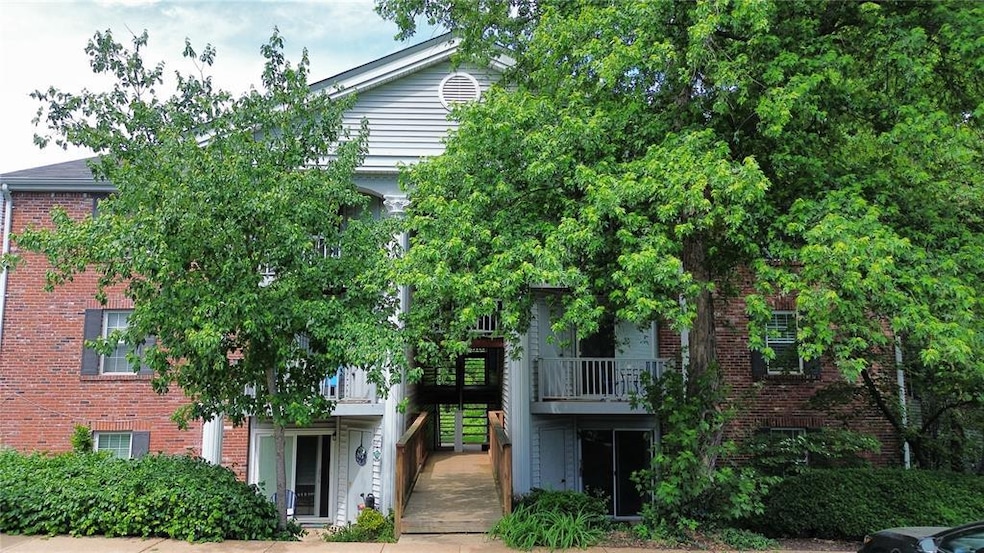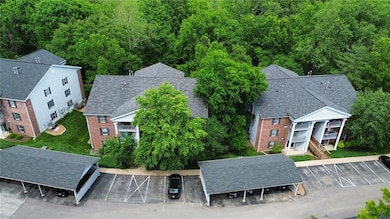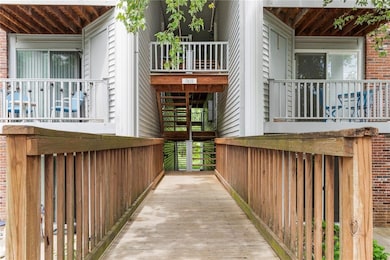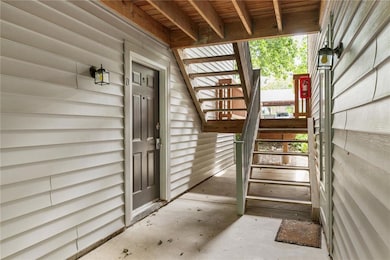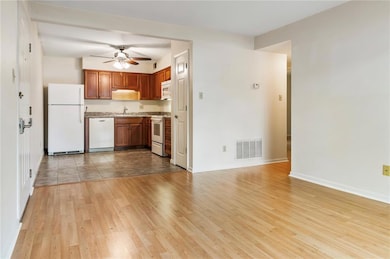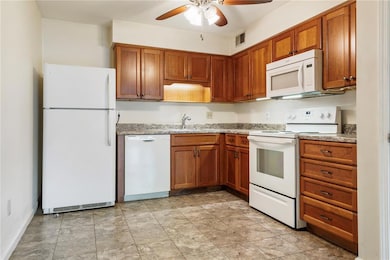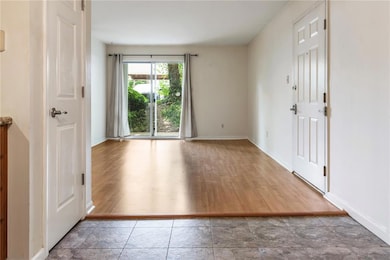
7611 Triwoods Dr Unit D Saint Louis, MO 63119
Estimated payment $1,428/month
Highlights
- Filtered Pool
- Living Room
- Forced Air Heating and Cooling System
- Covered patio or porch
- 1-Story Property
- Carpet
About This Home
This ground level 2 bed, 2 bath condo sits in the lovely, quiet Kenrick neighborhood of Shrewsbury. The eat-in kitchen includes soft close cherry cabinets, pantry, appliances and built-in microwave. The spacious living room leads to a walk out front facing patio. It has a more quiet and private cul de sac like location on the far West side of the Trianon complex away from Walmart with no thru traffic, providing particularly quiet mornings and evenings on the patio. The patio provides a large additional storage closet as well. The spacious bedrooms each have large closets with newer 3 panel doors for plenty of storage. Outside you can enjoy a short walk to your nearby car-port and the residents-only pool. Additionally there's a paved path adjacent to the property leading to Wehner Park for dog walking, running, tennis and playground for kids. Located between I-44 and Watson Rd with easy access to restaurants and shopping. Property is vacant and the seller is motivated.
Property Details
Home Type
- Condominium
Est. Annual Taxes
- $2,013
Year Built
- Built in 1986
HOA Fees
- $377 Monthly HOA Fees
Interior Spaces
- 868 Sq Ft Home
- 1-Story Property
- Living Room
Kitchen
- Microwave
- Dishwasher
- Disposal
Flooring
- Carpet
- Vinyl
Bedrooms and Bathrooms
- 2 Bedrooms
- 2 Full Bathrooms
Parking
- 1 Parking Space
- 1 Carport Space
- Additional Parking
Pool
- Filtered Pool
- In Ground Pool
- Outdoor Pool
- Fence Around Pool
Schools
- Mesnier Primary Elementary School
- Rogers Middle School
- Affton High School
Additional Features
- Covered patio or porch
- Forced Air Heating and Cooling System
Listing and Financial Details
- Assessor Parcel Number 23J-11-2783
Community Details
Overview
- Association fees include hot water, ground maintenance, maintenance parking/roads, repairs, common area maintenance, exterior maintenance, pool maintenance, management, pool, snow removal, trash, water
- 180 Units
- Trionon South Association
Recreation
- Community Pool
Map
Home Values in the Area
Average Home Value in this Area
Tax History
| Year | Tax Paid | Tax Assessment Tax Assessment Total Assessment is a certain percentage of the fair market value that is determined by local assessors to be the total taxable value of land and additions on the property. | Land | Improvement |
|---|---|---|---|---|
| 2023 | $2,013 | $25,900 | $3,630 | $22,270 |
| 2022 | $1,857 | $22,360 | $4,120 | $18,240 |
| 2021 | $1,693 | $22,360 | $4,120 | $18,240 |
| 2020 | $1,550 | $18,870 | $3,310 | $15,560 |
| 2019 | $1,594 | $18,870 | $3,310 | $15,560 |
| 2018 | $1,576 | $16,780 | $1,900 | $14,880 |
| 2017 | $1,571 | $16,780 | $1,900 | $14,880 |
| 2016 | $1,229 | $13,540 | $2,960 | $10,580 |
| 2015 | $1,233 | $13,540 | $2,960 | $10,580 |
| 2014 | $1,320 | $14,380 | $4,310 | $10,070 |
Property History
| Date | Event | Price | Change | Sq Ft Price |
|---|---|---|---|---|
| 05/22/2025 05/22/25 | For Sale | $159,900 | +14.3% | $184 / Sq Ft |
| 09/01/2022 09/01/22 | Sold | -- | -- | -- |
| 08/08/2022 08/08/22 | Pending | -- | -- | -- |
| 08/04/2022 08/04/22 | For Sale | $139,900 | +50.6% | $161 / Sq Ft |
| 03/30/2016 03/30/16 | Sold | -- | -- | -- |
| 03/18/2016 03/18/16 | Pending | -- | -- | -- |
| 02/01/2016 02/01/16 | For Sale | $92,900 | -- | $107 / Sq Ft |
Purchase History
| Date | Type | Sale Price | Title Company |
|---|---|---|---|
| Warranty Deed | -- | True Title | |
| Warranty Deed | -- | Investors Title Co Clayton | |
| Warranty Deed | -- | -- |
Mortgage History
| Date | Status | Loan Amount | Loan Type |
|---|---|---|---|
| Open | $75,000 | New Conventional | |
| Previous Owner | $74,320 | New Conventional |
Similar Homes in the area
Source: MARIS MLS
MLS Number: MIS25034612
APN: 23J-11-2783
- 7600 Triwoods Dr Unit G
- 7519 Triwoods Dr Unit J
- 5315 N Kenrick Parke Dr Unit 4
- 7507 Triwoods Dr Unit J
- 7416 Triwoods Dr Unit A
- 7410 Triwoods Dr Unit E
- 7535 Kirky Ct Unit 5
- 5105 Lenox Ave
- 7426 Whitehall Colonial Ln
- 7700 Weil Ave
- 7310 Westover Colonial Ln
- 5021 Hi View Ave
- 7318 Brunswick Ave
- 7330 Lansdowne Ave
- 6819 Snowy Owl Ln
- 7409 Snowy Owl Ct
- 7422 Heron Ct
- 6726 Snowy Owl Ln
- 6730 Snowy Owl Ln
- 6804 Snowy Owl Ln
- 4814 Wilshusen Ave
- 7594 Watson Rd
- 7880 Chatwell Dr
- 763 Chamberlain Place
- 6918 MacKenzie Rd 1n
- 7030 Nottingham Ave
- 7009 Weil Ave
- 7051 Lansdowne Ave
- 7028 Heege Rd
- 226 E Lockwood Ave
- 226 E Lockwood Ave Unit 115
- 226 E Lockwood Ave Unit 313
- 226 E Lockwood Ave Unit 315
- 226 E Lockwood Ave Unit 314
- 226 E Lockwood Ave Unit 309
- 226 E Lockwood Ave Unit 306
- 226 E Lockwood Ave Unit 214
- 226 E Lockwood Ave Unit 212
- 226 E Lockwood Ave Unit 209
- 226 E Lockwood Ave Unit 107
