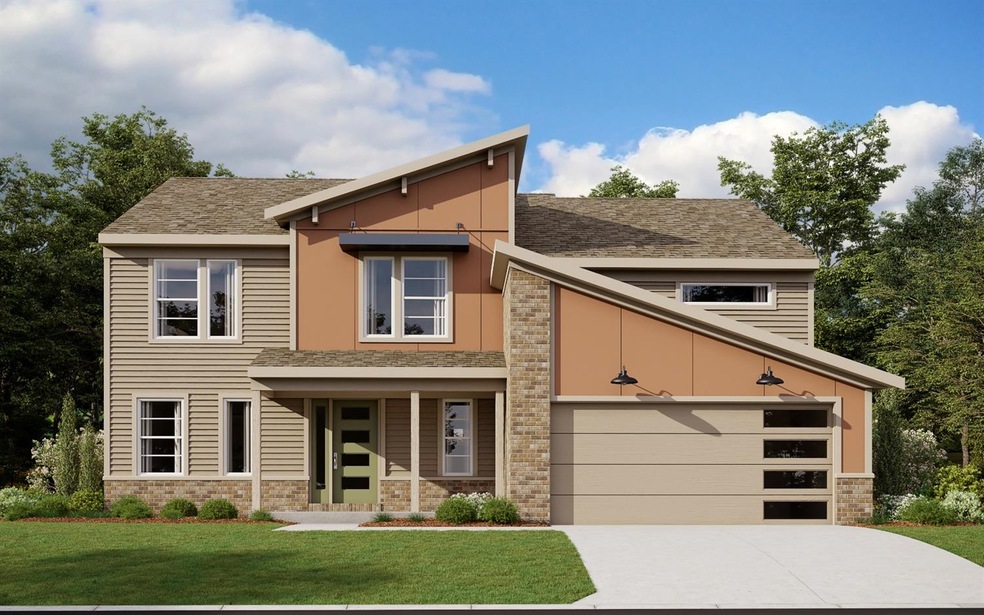
$405,000
- 4 Beds
- 2.5 Baths
- 2,373 Sq Ft
- 8550 Pondridge Dr
- Maineville, OH
Enjoy peaceful living in this spacious 4-bedroom, 2.5-bath home located in the highly desirable Pond Woods Subdivision in the Landen Lake Community. Backing directly to Landen-Deerfield Park, this home offers comfort, privacy, and a connection to nature. With a functional layout and generous living space, it's perfect for families or anyone looking for room to grow. Relax at the community pool,
Stephanie Simmons Coldwell Banker Realty
